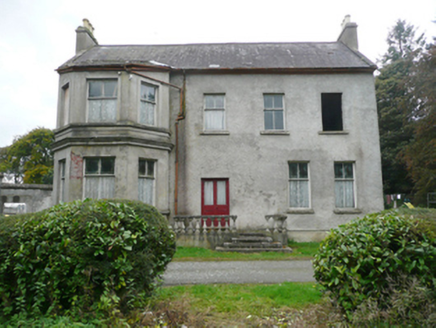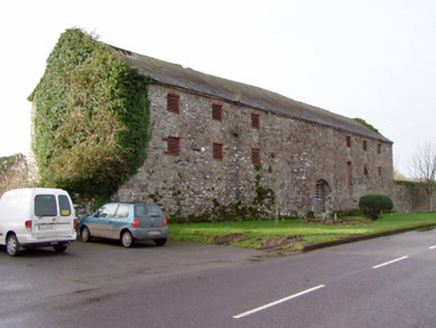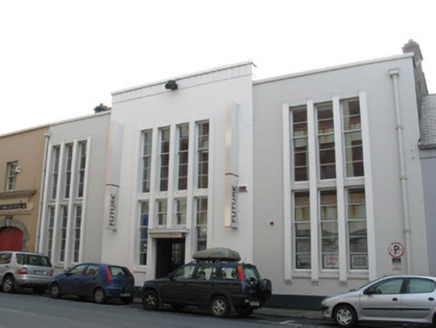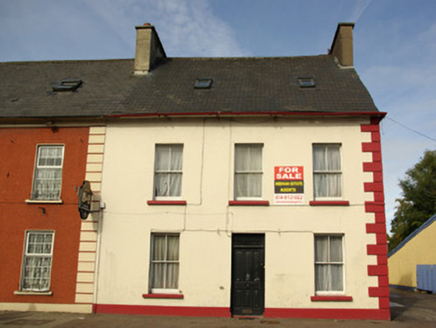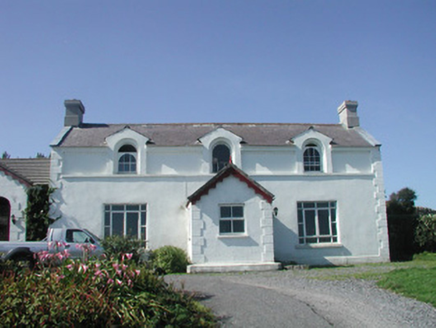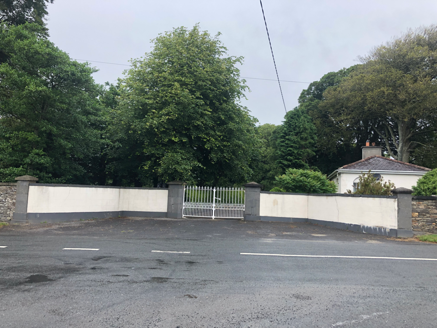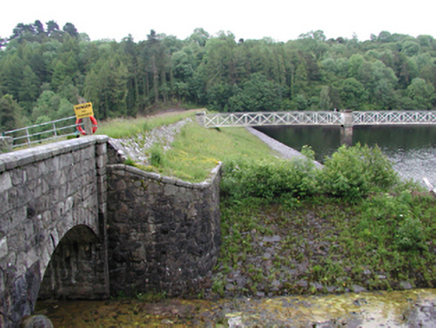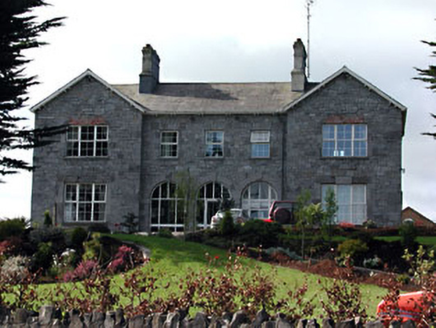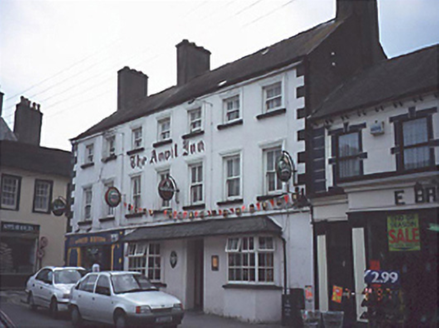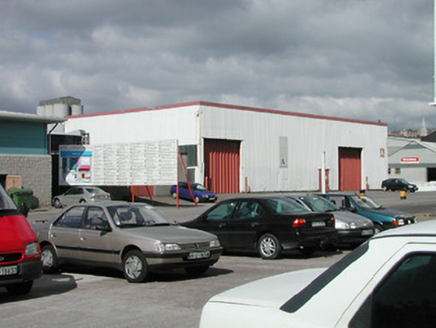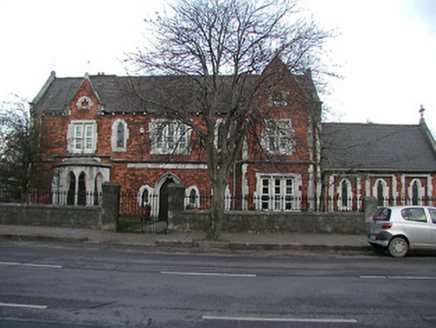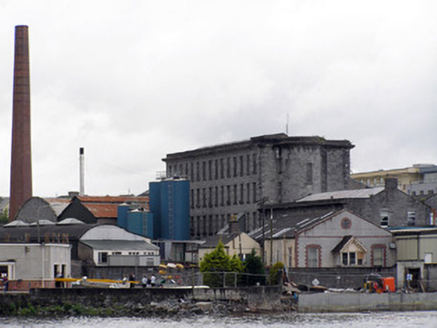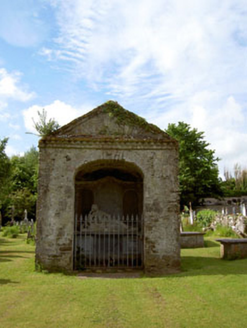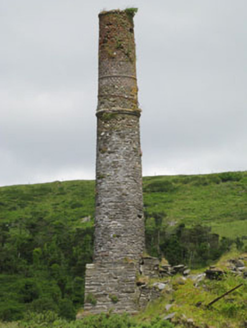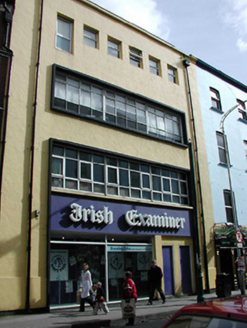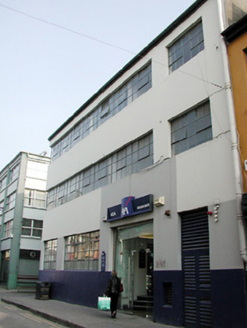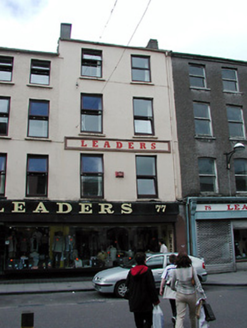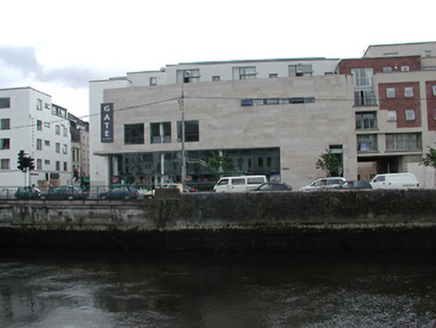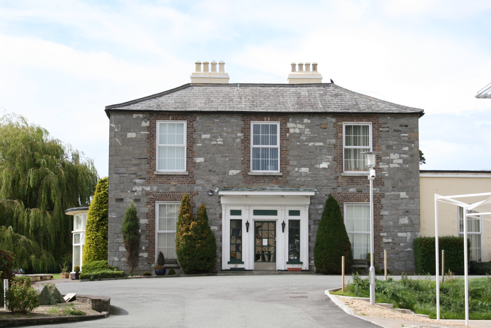Reg No: 40906212
Detached five-bay two-storey with attic level house, built c. 1780 and altered c. 1890, having two-storey canted bay to the south end of the front elevation (east), added c. 1890, and with four-bay tw...
Detached nine-bay three-storey warehouse with integral carriage arch entrance, built c. 1830, having six-bay single-storey building continuing front elevation at north end. Now disused. Pitched slat...
Attached three-bay two-storey Art Deco office building, built 1942, having central breakfront to front elevation, with later addition and recent extensions and car park to basement level of rear. Pitc...
Reg No: 40838029
Semi-detached three-bay two-storey house with attic level, built c. 1830 and altered c. 1870. One of a pair with the building adjacent to the south-west (possibly originally one separate property wit...
Reg No: 32401412
Detached three-bay single-storey rendered house with gable-fronted half-dormer attic, built c. 1850. Single-storey gable-fronted projecting entrance porch to central bay on east (front) elevation, tw...
Garden Number: WA0528
A modest late-Georgian country house, facing west on a flat site, with farm buildings and walled garden, all south of the River Suir. A small park is separated from the front of the house by a ha-ha giving views north west to the Suir. Walled garden and associated buildings in good condition. It als...
Reg No: 11220014
This reservoir is the lower of two reservoirs serving the Ballyboden water treatment works, built c.1880. Turf covered stone dam, stone lined reservoir, spillway with double-arched coursed rubble ston...
Reg No: 14328017
Detached five-bay two-storey former hospital and dispensary building, built c.1870, with gabled and projecting terminating bays. Pitched slate roofs with rendered chimneystacks. Roughly dressed rubb...
Garden Number: FI0099
A modest sized demesne comprising of a house, built c.1760 with detached single-storey farm building, pre 1837. House is set in wooded parkland and has a number of old yew trees approx 200 years old in gardens close to house.
Reg No: 12900210
End-of-terrace seven-bay three-storey house, c. 1840, on a corner site with three-bay two-storey return to rear incorporating fabric of earlier building, c. 1770. Renovated, c. 1975, with ground floor...
Detached industrial building, built c. 1925, possibly part of former Henry Ford & Son Motor Works; now disused. Flat roof. Profiled metal cladding to roof; patent metal glazing to south and north faca...
Detached four-bay two-storey brick building, built 1858, with Gothic-Tudor style brick facade having limestone dressings, gabled bay, mullioned windows, and wings to side and rear, set in private grou...
Reg No: 21512059
Freestanding octagonal-plan red brick chimneystack, built c. 1860, as part of the vast industrial complex. It was originally 150 feet high and was reduced by 30 feet in the 1960s. The factory is now i...
Reg No: 20987058
Freestanding mausoleum, built 1754, comprising rectangular-plan single-bay pedimented building. Rubble stone walls and roof. Elliptical-headed arch having cast-iron railings to north elevation. Rec...
Reg No: 20913410
Freestanding circular-profile rubble stone and red brick chimneystack, built c.1860, now disused. Set upon square base. Tapering shaft with oversailing red brick string courses to upper red brick stag...
Reg No: 20512833
Terraced three-bay four-storey commercial building, built 1948. Flat roof with cast-iron down pipes. Rendered walls with raised render surround to horizontal glazed panels. Metal pivot windows to s...
Corner-sited end-of-terrace multiple-bay three-storey office building, built c. 1955, with chamfered corner to the north-east. Flat roof and rendered walls. Metal casement windows, set in horizontal...
Reg No: 20500585
Terraced three-bay four-storey former house, built c. 1800, now in use as retail outlet and flats. Pitched slate roof with rendered chimneystack. Rendered walls. Replacement casement windows to upp...
Reg No: 20500625
Detached multiple-bay cinema and apartment building, built 1998. Flat roofs with projecting canopy over cinema entrance. Stone clad walls and glazed section to north elevation of cinema block, with ...
Garden Number: FI0038
Modest site with early 19th century middle-sized house, built by the Rathborne family, located on a rise to the north of the demesne bounded by trees and the Tolka River to the south. The first house, Dunsinea Manor, was built in 1763, along with factory buildings for candle production. This house was replaced in 1811 with the current house. A few individual trees to the south and west of the house remain and a range of historic factory buildings, built c. 1765, lie to the north of the house. The site was redeveloped from c. 1950 when the Department of Agriculture bought it as part of the Agricultural Institute which subsequently became the Teagasc Food Centre. A modern range of laboratories, offices and other service buildings have been built since then.
