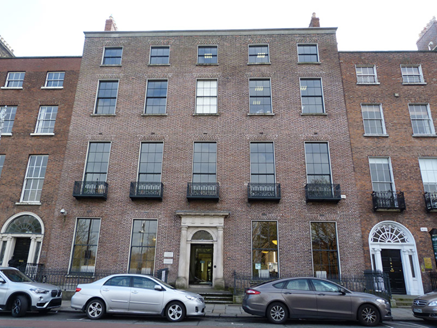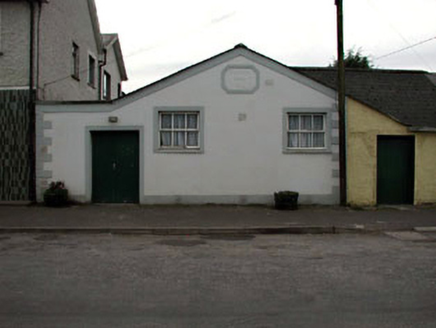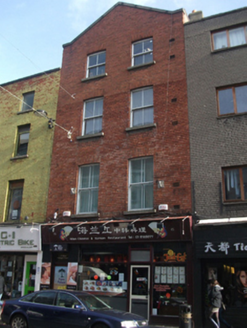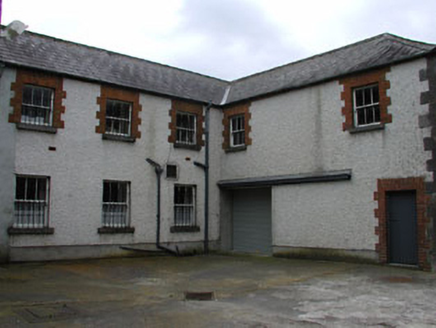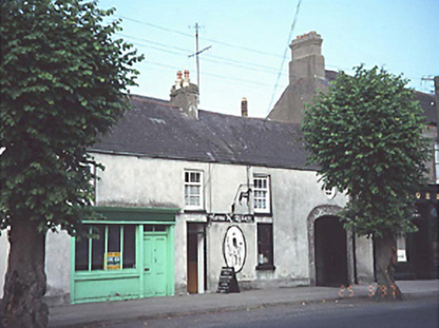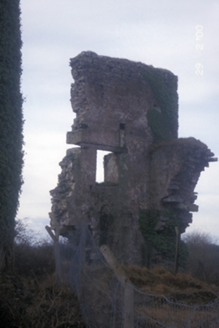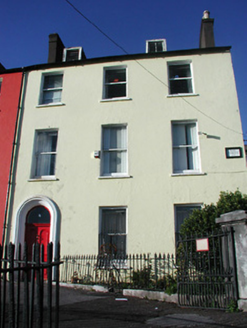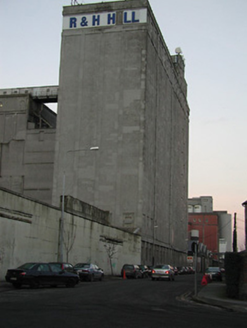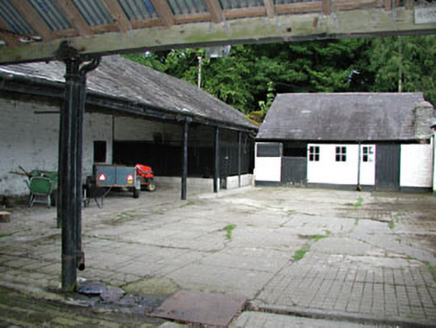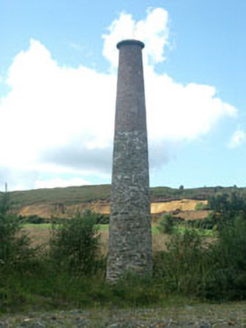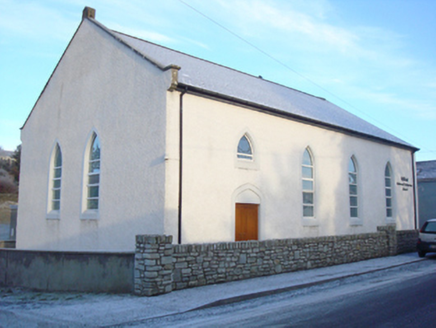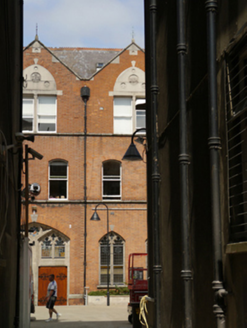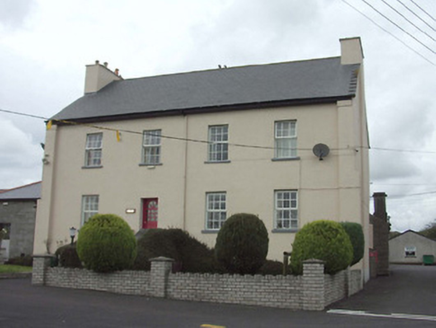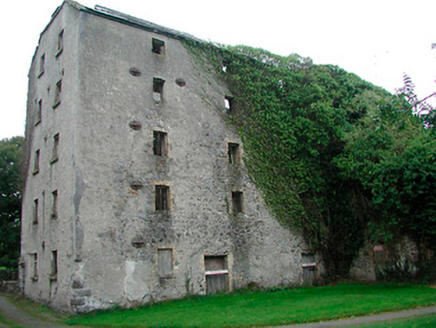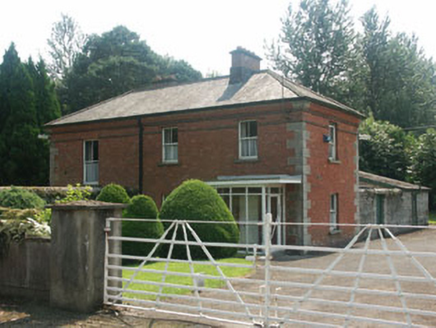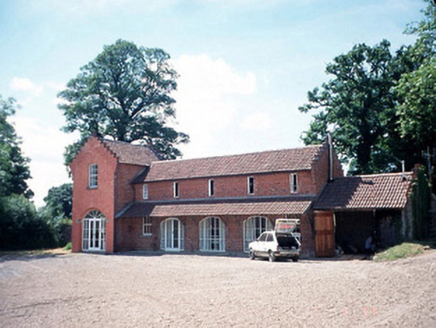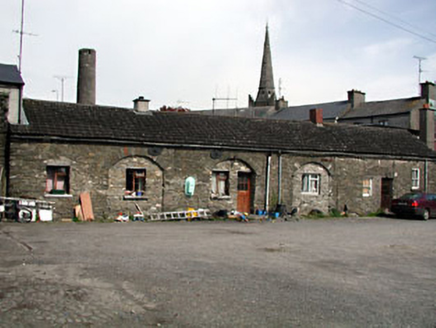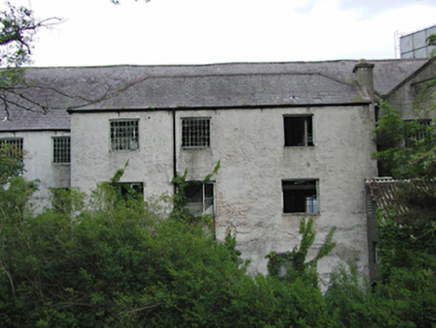Attached symmetrical five-bay four-storey former house over basement, built c. 1795, with recent full-height glazed lift shaft and archive store abutting to middle bay of rear (east) elevation. Rear o...
Reg No: 11807007
Terraced two-bay single-storey gable-fronted parish hall, c.1820, with single-bay single-storey flat-roofed end bay to left. Refenestrated, c.1985. Gable-ended (gable-fronted) roof with slate. Clay...
Reg No: 50010567
Terraced two-bay four-storey gabled red brick townhouse, built c.1880, with recent shopfront to ground floor. Now in mixed commercial use. Pitched slate roof set with ridge set perpendicular to street...
Garden Number: GA5353
Mount Hazel, pre-1840 and demolished 1945, was an east-facing country house overlooking a fine parkland to the east with considerable woodland, all pre-1840. Today the remains of a walled garden with redbrick lining is located to the north-west of the site of the house on the grounds of the demesne which is now largely cleared of its original woodland and in use for pasture. The gate lodge, pre-1840, which was located opposite the main entrance is still standing but in a derelict condition.
Garden Number: GA5389
Modest demesne, originally called Spring Park, and changed by 1894 to Killaclogher House; all cleared by 1995. Historic maps indicate that the house which was small faced south-east and was approached from a single entrance and access to the south-east with a spur to the north-east leading to the farmyard and woodland walk, both pre-1840; a small orchard and possible walled garden are also indicated to the north of the house at this time. The demesne appears to have been enlarged, along with the house, by 1894 when the entrance was altered, the walled garden extended, and new areas of woodland to the south and east were planted. A pond is indicated on the First Edition OS Map to the east of the house, this was no longer in place by 1894 but a channel running through its site is indicated on subsequent maps and may still be seen in aerial views.
Detached L-plan two-storey building, built c.1900, with flanking single storey blocks. Hipped slate roofs. Roughcast rendered walls with ashlar limestone quoins. Timber sash windows with red brick ...
Reg No: 12900732
Terraced four-bay two-storey building, c. 1860, with integral carriageway and pair of timber shopfronts to ground floor. Extended to rear comprising two-storey return. Now in commercial use. Stable co...
Reg No: 20403405
Remains of silver mines, in use c. 1775, disused, pre-1921. Detached single-bay three-storey rubble stone building, now in ruins. Freestanding circular-profile rubble stone chimney with red brick dr...
Reg No: 20506093
End-of-terrace three-bay three-storey house, c. 1831, with round-headed door opening; single-storey outbuilding to rear. Slate pitched roof and rendered walls to main building; rubble stone walls to o...
Reg No: 20508069
Grain store building, c. 1945, part of R. & H. Hall complex. Mass concrete walls with pilaster detail and flat roof. Metal windows to ground and first floor and to all floors on east elevation....
Reg No: 14401710
Rubble stone boundary walls to courtyard, built c.1770, enclosing ranges of buildings c.1870. Two ranges of stables to the south and east and two open sided ranges to the north and west. Single-pitc...
Reg No: 16403508
Ruins of various copper and sulphur mainly open cast mines, established c.1850. The grouping comprises now mainly ruinous buildings tall industrial chimneys and various tramways. The buildings are a...
Reg No: 40818006
Freestanding four-bay double-height Reformed Presbyterian church\meeting house, dated 1837 and renovated\altered in 1927 and 2005, having recessed single-bay single-storey entrance porch to the east g...
Reg No: 50060596
Attached eight-bay three-storey red brick school building, built c.1885. Pitched slate roof, with raised stone verges, having modern roof-lights to front pitch, decorative terracotta ridge-tiles, rep...
Reg No: 13008016
Detached four-bay two-storey former military hospital, built c. 1820. Now in use as barrack related building. Former morgue and auxiliary building to rear (north). Addition to west elevation, and t...
Reg No: 15319005
Detached multi-bay five-storey former corn and bleach mill, built c.1770, having a single-bay two-storey block to the southwest corner running perpendicular to the main body of the building. Later in ...
Reg No: 16323029
Detached three-bay two-storey former railway station, built 1873 and converted to a private house c.1945. The building is roughly a backward C-shape in plan with the north façade of the large northe...
Reg No: 10400714
Detached six-bay two-storey red brick former estate building, c. 1885, with projecting end bay to left, single-storey store to right and crow-stepped gable ends. Renovated, c. 1990, to accommodate pri...
Reg No: 14313069
Detached four-bay single-storey former market building, built c.1800, now in use as private dwellings. Original stone voussoirs of former arcade, now blocked. Rubble stone walls with cast-iron tie-p...
Large complex of buildings beside river, comprising several multiple-bay three-storey former mills, c.1855, now in use as engineering and chemical factory units. Roughcast rendered walls. Some origi...
