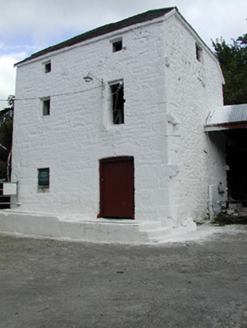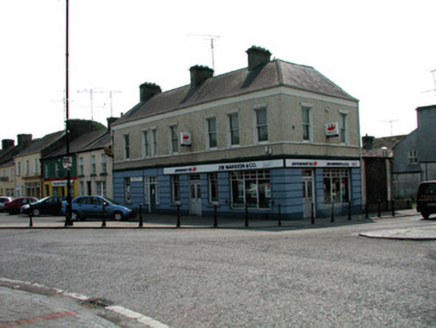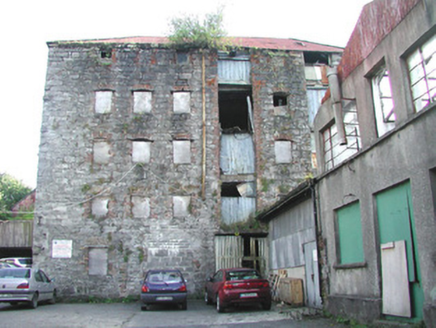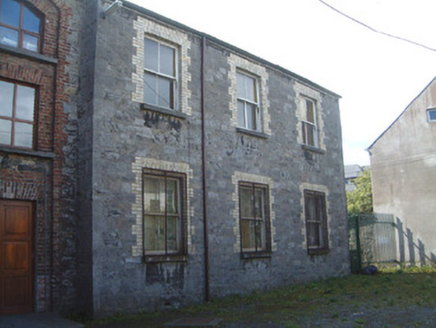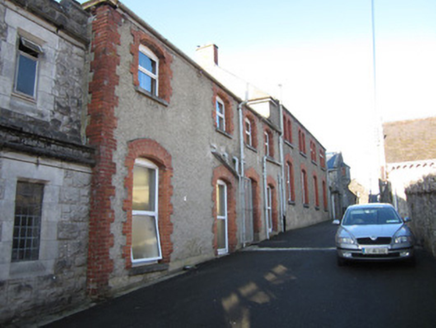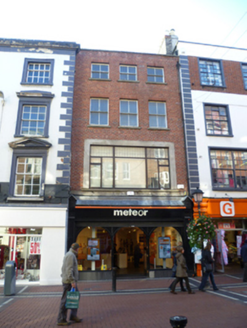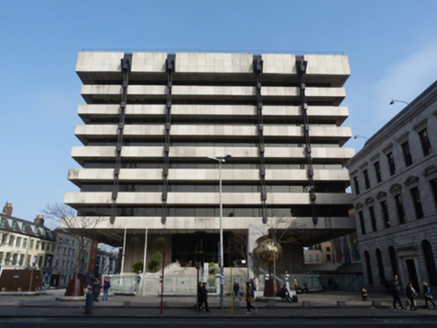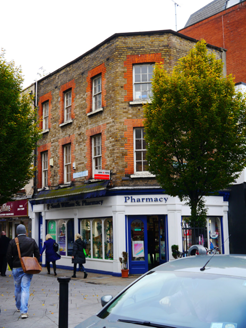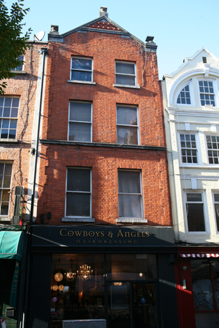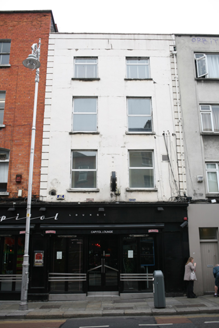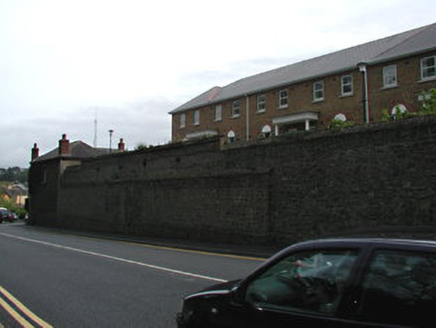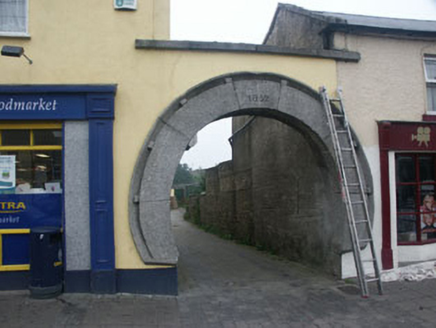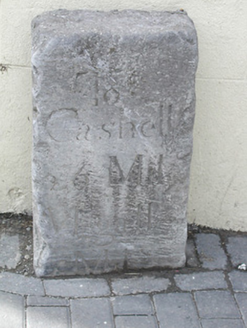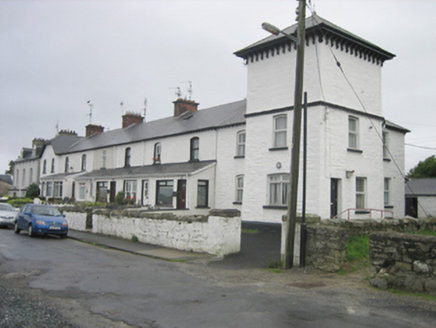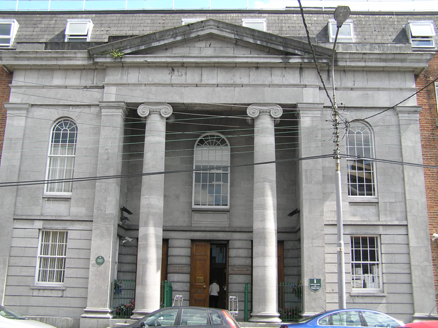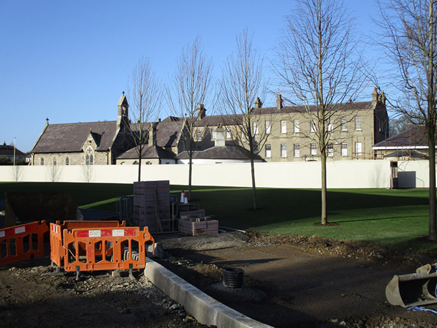Reg No: 22402014
Detached two-bay three-storey overshot watermill, built c. 1840, at roadside and now disused. Half-hipped slate roof. Whitewashed rubble walls with dressed quoins and with metal tie plates between upp...
Reg No: 31811034
Corner-sited end-of-terrace six-bay two-storey house, built c.1860, with return and extension to rear. Pitched tiled roof, hipped to west with cat-slide roof to return. Channelled stucco to ground f...
Reg No: 32012014
Detached six-bay five-storey stone former mill building, built c. 1880. No longer in use. L-plan with return wing to south-east. Corrugated-iron sheeted hipped roof, skylight to west, cast-iron rain...
Reg No: 32012034
Attached three-bay two-storey stone former school building, built c. 1890, now in use as community centre. Entrance to west (side) elevation, two-storey single-pitched projection to south-west. M-pr...
Attached eight-bay school building, built c.1890, comprising two four-bay blocks, northern being higher than southern, and latter having full-height return to rear. Pitched slate roofs with red brick ...
Reg No: 50010255
Terraced two-bay four-storey commercial premises, built c.1920, and set back from building to east. Pitched slate M-profile roof with shared brick chimneystack on party line to west behind granite cap...
Reg No: 50020194
Freestanding multiple-bay seven-storey bank and office building over concealed basement, supported on double-height pedestal, built 1971-78. Hipped copper-clad roof. Granite faced concrete walls, su...
Reg No: 50910042
Corner-sited three-bay three-storey commercial building over concealed basement, built c. 1910, having canted-bay to southeast corner, single-bay east elevation to South William Street, and with wrapa...
Reg No: 50910066
Attached two-bay four-storey gable-fronted commercial building over concealed basement, built c. 1890, with replacement rendered shopfront inserted to ground floor and continuing to adjoining building...
Reg No: 50920108
Attached two-bay four-storey former townhouse, built c. 1800, with recent timber shopfront to ground floor, extended from adjacent building No. 1 Aungier Street (50920107). Now in use as public house....
Reg No: 11201023
Former orchard boundary wall, c.1850, of random rubble limestone with brick coping to section. Wall repointed and large brick-dressed opening now blocked. Brick coping possibly formerly part of buil...
Reg No: 16303020
Gateway, dated 1852, in the shape of a horseshoe with cut-granite surround including keystone inscribed: "1852". The gateway gave access to a forge or smithy in the yard behind the adjoining building...
Reg No: 20000423
Section of rubble stone castellated retaining wall, built c. 1830, possibly incorporating fabric of earlier building. Various red brick arched openings, partially blocked up, c. 1900. Concrete facin...
Freestanding rectangular-plan cut limestone milestone, c.1780, with inscription to one side 'To Cashell 26 mil[e]s, M[oney].gall [?] Mil[e]s'. Set into pavement at rounded corner of building....
Reg No: 30404801
Freestanding multiple-stage lighthouse, erected 1836. round plan with tapering sides and having metal and glazed lantern. Set within walled compound having ancillary buildings. Second lighthouse to so...
Reg No: 40819006
Detached multiple-bay two-storey former coastguard station, built c. 1875, comprising six single-bay two-storey former coastguard houses with three-bay two-storey former coastguard house (chief boatma...
Reg No: 13304001
Former corn mill complex, built c. 1800 and extended c. 1860, comprising two multiple-bay two-storey rubble limestone mill buildings. Now in use as domestic outbuildings associated with former mill h...
Attached three-bay two-storey over basement limestone pedimented former Episcopal Church, built in 1834, and flanked by a pair of attached two-bay three-storey over basement red brick townhouses to ei...
Reg No: 21521010
Partially attached courtyard planned twelve-bay three-storey limestone monastery building, built c. 1860, comprising a ten-bay three-storey principal east-facing elevation with a distinctive double-he...
Detached multiple-block convent, facing south and comprising eight-bay three-storey block (formerly house) of c. 1780, with further six-bay three-storey block of c. 1858 to west having forward-project...
