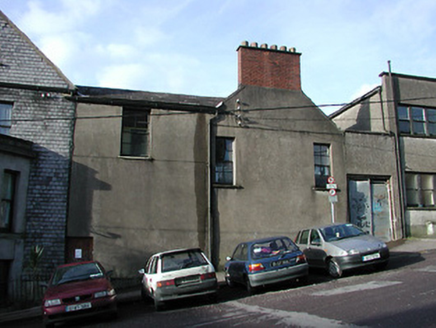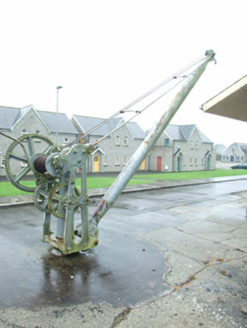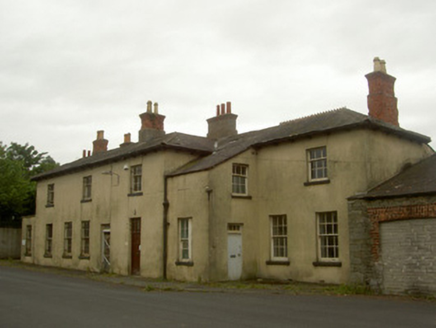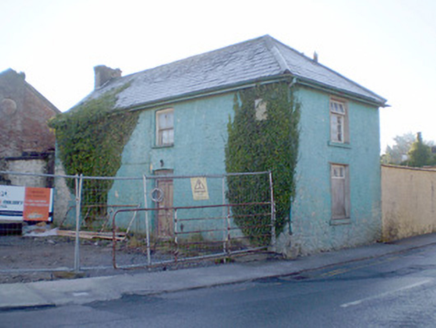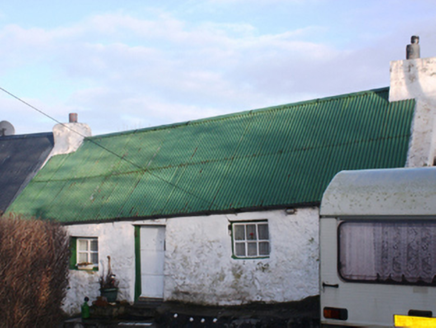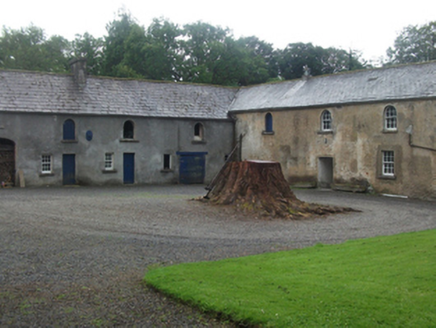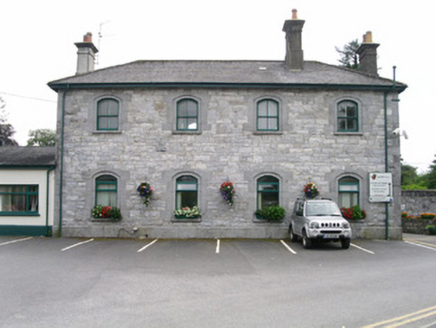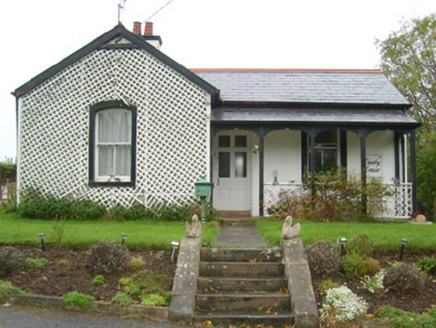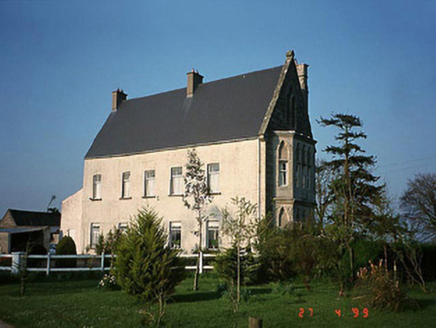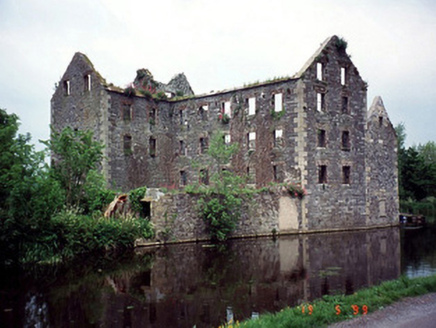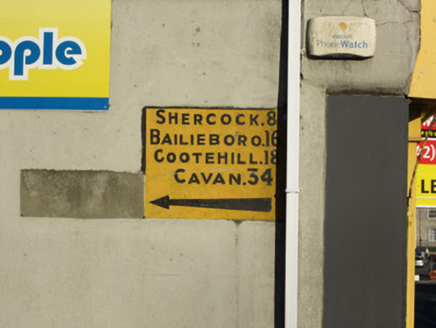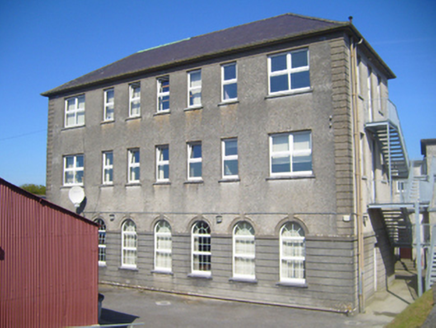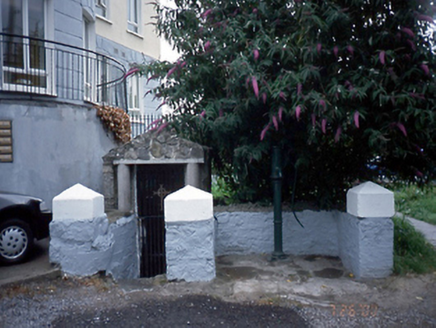Reg No: 50910125
Corner-sited four-storey commercial building, built c. 1905, altered c. 1995. Having canted corner bay, two-bay elevation to Grafton Street and four-bay elevation to Wicklow Street. Each elevation has...
Reg No: 50920011
Attached two-bay four-storey commercial building, built c. 1865, with replacement shopfront spanning ground floor. M-profile natural slate roof, hipped to north of rear (east) pile only and set behind...
Reg No: 10400808
Seven-bay two-storey building, c. 1850, originally three separate houses with cut stone doorcases. Renovated and amalgamated, c. 1925, with timber shopfront inserted to ground floor. Renovated, c. 196...
Reg No: 12900235
Detached three-bay two-storey over basement late-Georgian house, built 1789, with single-storey over basement lateral wings incorporating fabric of earlier building. Group of detached outbuildings to ...
Reg No: 21400408
Terraced two-bay two-storey rubble stone-built house, built c. 1890, possibly originally part of larger composition with building to north. Built as part of a group of fourteen....
Reg No: 20512525
Two-storey former domestic outbuilding, built c. 1820, now in use as school building. Pitched slate roof with a rebuilt red brick chimneystack. Rendered walls with timber sash windows inserted....
Hand operable steel rail freight loading crane, c.1900, mounted on platform of former railway goods building. Consists of a round boom, boom line, loading hook, winches, brake and turntable. ...
Reg No: 13707060
Attached multiple-bay two-storey former railway building, built c. 1870, now disused. T-plan, flat-roofed porch to south-east, single-bay two-storey block with cat-slide roof to north-east, attached ...
Reg No: 13702043
Attached eight-bay three-storey stone school, dated 1867. L-plan, four-stage square-profile tower with gable-fronted porch to south elevation; slightly projecting gable-fronted bay to south-west; two...
Reg No: 21831006
Detached three-bay two-storey former gas works building, built c. 1820, now disused. Hipped slate roof with rendered chimneystack, overhanging eaves and timber eaves course. Rendered wall. Square-h...
Reg No: 40823010
Detached four-bay single-storey vernacular house, built c. 1800, having two-bay single-storey extension to the north-west gable end and single-storey shed attached to the south-east gable end. Pitched...
Reg No: 40404206
Detached L-plan multiple-bay two-storey outbuilding complex, built c.1760, with additional single-storey outbuilding, two-bay two-storey garden building, and late-nineteenth century extensions. Pitche...
Detached four-bay two-storey stone railway station, built c. 1875. Rectangular on plan with lean-to arcaded platform canopy to west side (platform) extending as single-storey ancillary building to so...
Detached three-bay single-storey former gate lodge on L-shaped plan associated with Danby (40852006), built c. 1870, having gabled bay to the west end of the main elevation (south) flanked to the east...
Reg No: 10301701
Detached five-bay two-storey Gothic style country house, c. 1870, originally larger building on an irregular plan incorporating fabric of earlier house, c. 1650. House truncated and remodelled, c. 198...
Reg No: 10400612
Remains of detached three-storey mill building, c. 1775. Extended to rear, c. 1850. Built by the Rudkins of Corris House and reputedly the first mill in Bagenalstown. Now in ruins....
Reg No: 41310086
Mileage sign, c.1930, set into wall of building. Concrete with lettering and numbers in low relief, 'Shercock 8, Bailieboro 16, Cootehill 18, Cavan 34'. Letters in black on yellow background....
Reg No: 30339017
Convent and secondary school complex, comprising three-bay two-storey house of c.1830 at north and having flat-roofed porch to front elevation, having various single and two-storey flat-roofed blocks ...
Reg No: 20506406
Odlums mill and warehouse complex, built 1892 and 1934, comprising six-storey brick buildings with limestone details to quay front and single-storey buildings to Marina Road. Mass brickwork walls with...
Freestanding single-bay single-storey gable-fronted rubble stone building, c.1985, over holy well with square-headed door opening approached by flight of steps. Freestanding cast-iron water pump, c.1...
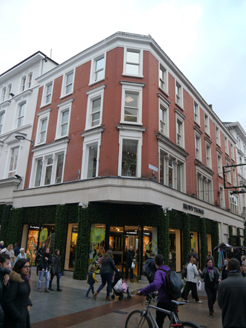
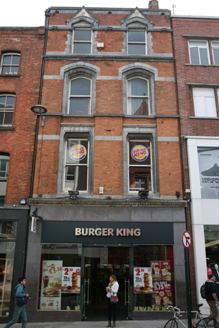
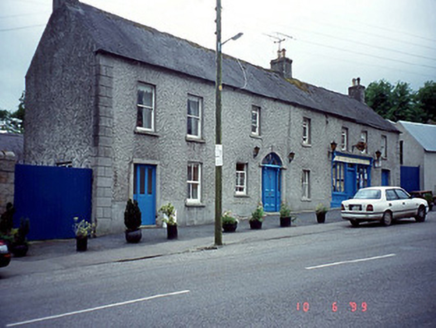
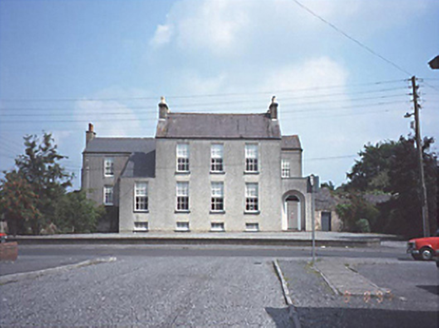
![CLOGHANE (CO. BY.) CLOGHANE ED, An Clochán [Cloghane], Co. KERRY](https://www.buildingsofireland.ie/building-images-iiif/niah/images/survey_specific/fullsize/21400408_1.jpg)
