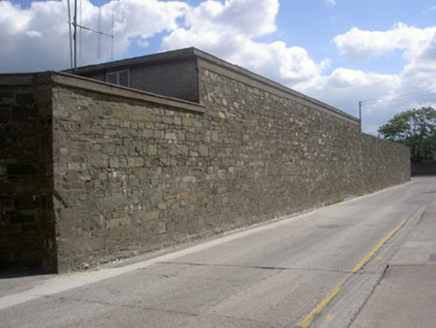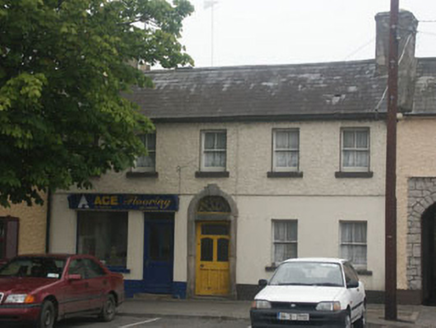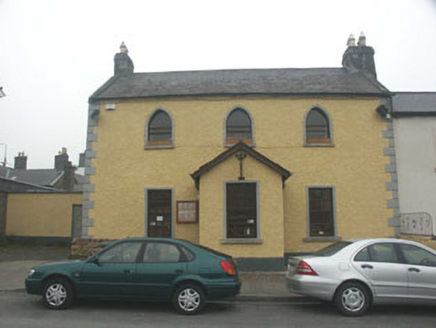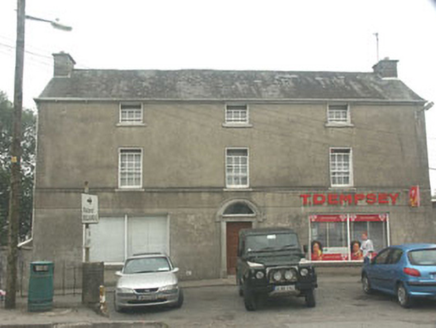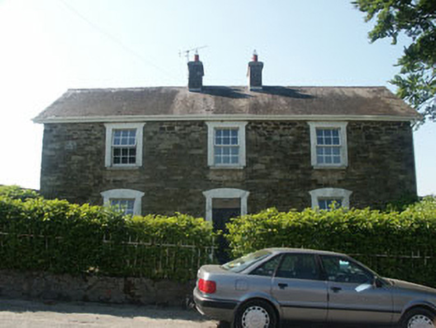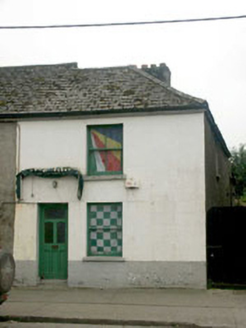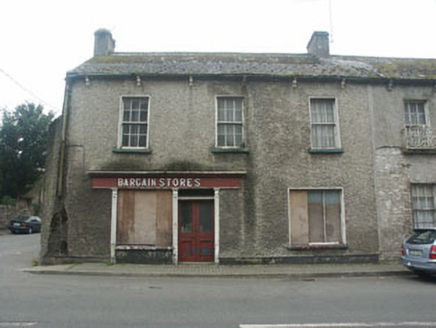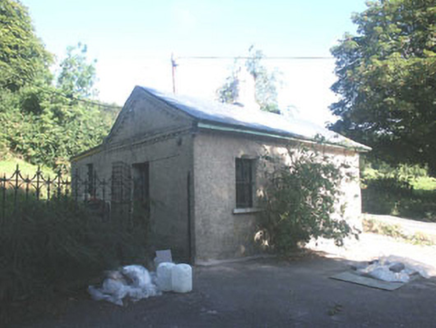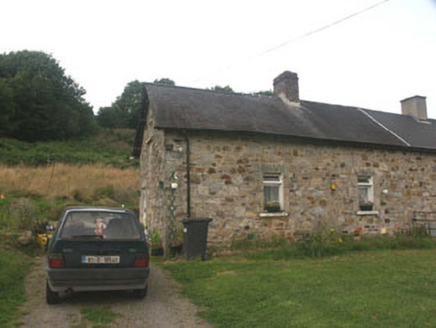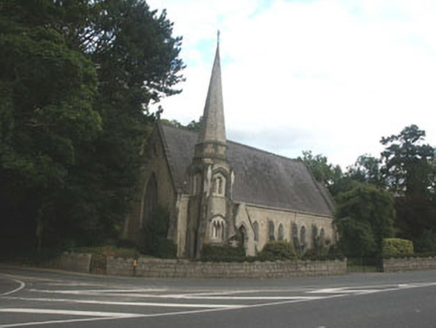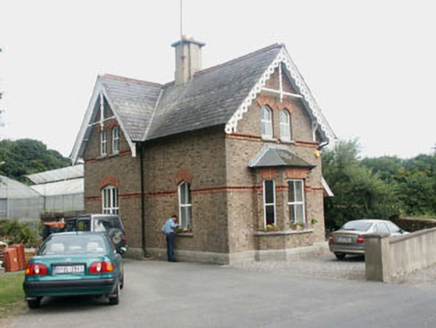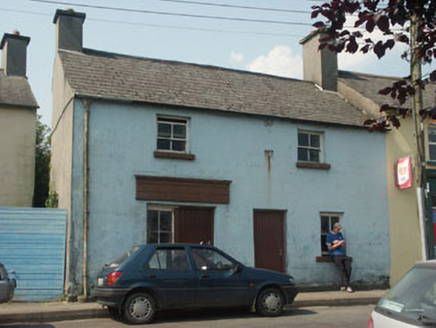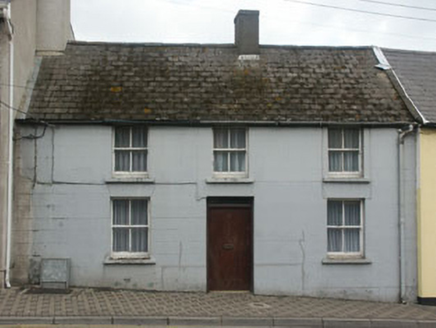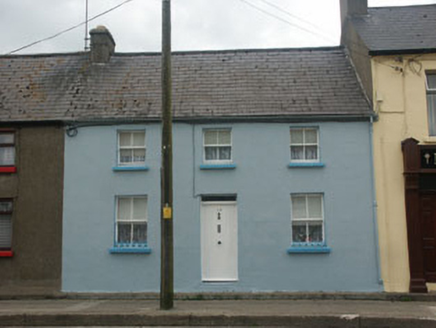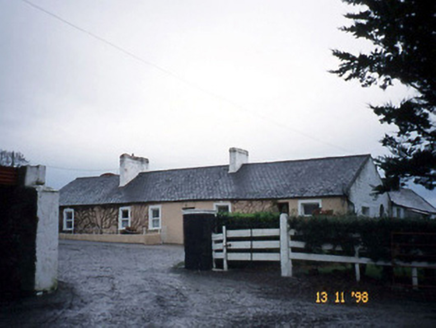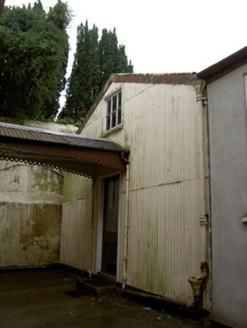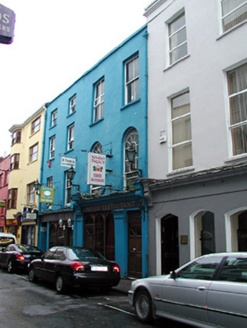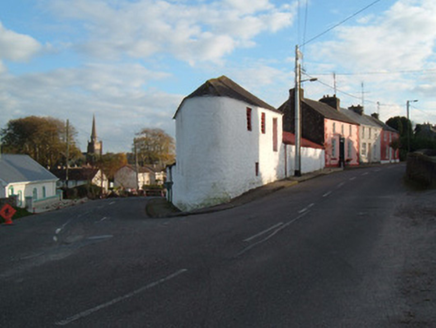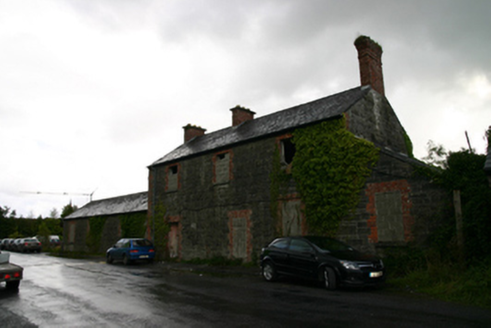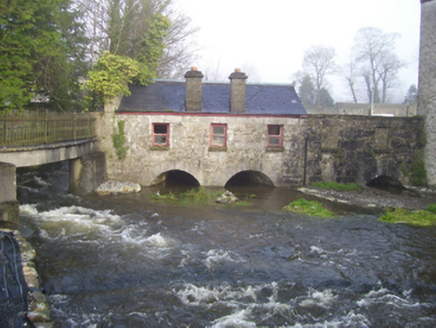Reg No: 13707048
Walls, built c. 1850, forming boundary around Dundalk Garda Station. Squared random coursed sandstone and limestone walling, half-round granite coping; walls flanking east main gaol block with round-...
Reg No: 16303008
Terraced five-bay two-storey former house, built c.1790, now in use as a house and shop. The building is finished in render with stone dressings. The replacement panelled door has a radial fanlight ...
Semi-detached three-bay two-storey former school, built c.1830, now in use as a restaurant. The building is finished in render with block and start quoins and dressings. The replacement front door s...
Reg No: 16303019
Detached three-bay three-storey former house, built c.1790. The building is finished in replacement render. The panelled front door has a segmental fanlight over and has a moulded surround. To eith...
Detached three-bay two-storey house, built c.1880. The house is constructed in granite rubble with unusually shaped moulded surrounds. To the rear is a lean-to addition and the building abuts a long...
Reg No: 16316010
End-of-terrace two-bay two-storey house, built c.1830. The building is finished in render. The replacement front door is set within a flat-headed opening. Directly over the door is a now defunct uP...
End-of-terrace three-bay two-storey former house, built c.1830, now in use as a shop and house. The building is finished in render. The traditional shopfront has replacement double doors. The plain...
Reg No: 16401314
Detached two-bay single-storey former gate lodge to Altidore Castle, built c.1840. The building is not occupied. It is finished in recent roughcast render; each gable is pedimented with dentil decor...
Reg No: 16323031
Semi-detached two-bay single-storey with attic house, one of a pair built c.1865, seemingly originally for staff of the nearby railway. The building is now in use as a private dwelling. The building...
Reg No: 16400703
Detached five-bay single-storey Church of Ireland church, built c.1860. The building is constructed in granite rubble and is articulated with reducing buttresses. It has a two-stage tower and spire....
Reg No: 16400709
Detached three-bay one and a half-storey former gate lodge, built c.1880. The building is constructed in straw coloured brick with red brick dressings. The building is "L"-plan. The panelled door i...
Reg No: 16321012
End-of-terrace three-bay two-storey former house, built c.1850. The building is finished in render. To the south side of the sheeted front door is a small four pane shop window; directly over is a ?...
Reg No: 16322040
Terraced three-bay two-storey house, built c.1840. The building has a relatively low asymmetrical front elevation and relatively small windows, giving it something of an urban vernacular appearance. ...
Reg No: 16322041
Terraced three-bay two-storey house, built c.1840. The building has a relatively low front elevation and relatively small windows, giving it something of an urban vernacular appearance. The façade ...
Reg No: 21300503
Farmyard complex, built c. 1830, about a courtyard. Comprising detached seven-bay single-storey rubble stone-built outbuilding with series of segmental-headed blind and open carriage arches. Detache...
Reg No: 20820120
Attached gable-fronted multiple-bay single-storey former school building, built c. 1930, now disused. Lower single-bay addition to south gable. Pitched corrugated-iron roof with cast-iron rainwater ...
Reg No: 20515145
Terraced two-bay three-storey building, c. 1790, with shopfront inserted, c. 1900, in use as restaurant together with adjoining building in terrace. Roof not visible for inspection, parapet wall to fa...
Reg No: 20805003
Corner-sited end of terrace two-storey former warehouse, built c. 1860, having three-bay front and two-bay rear elevations, with single-storey building to south. North end curves around junction of s...
Detached three-bay two-storey railway offices and sheds, built 1890, comprising three-bay two-storey main building with single-bay single-storey addition to north gable and with six-bay single-storey ...
Reg No: 30331006
Watermill, built c.1875, straddling River Nanny and comprising five-bay single-storey structure, eastern two bays roofless, carried on three segmental arches. Pitched slate roof with pair of rendered ...
