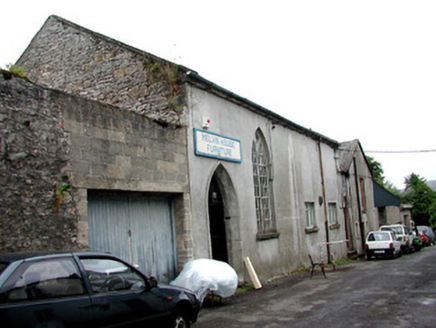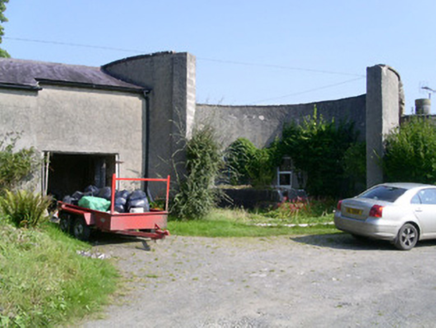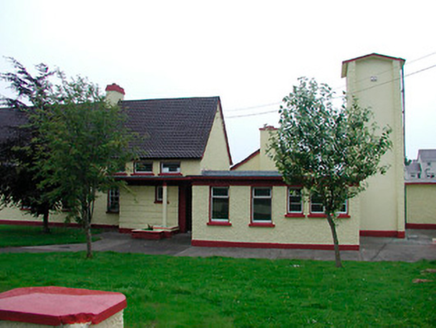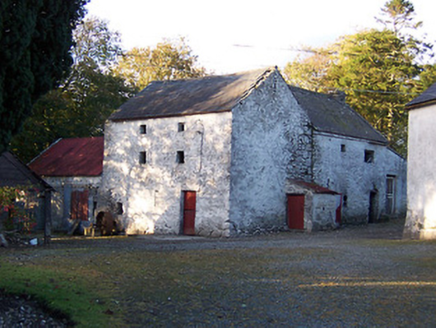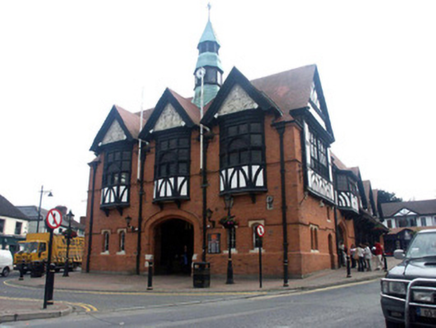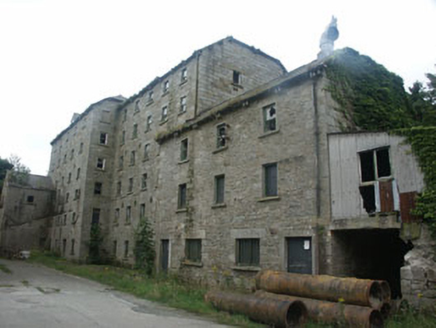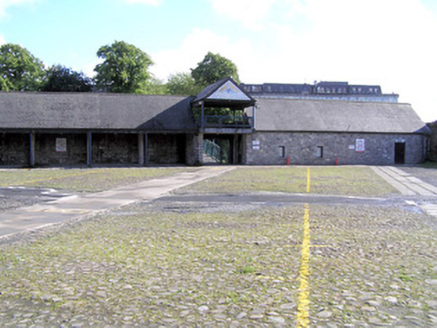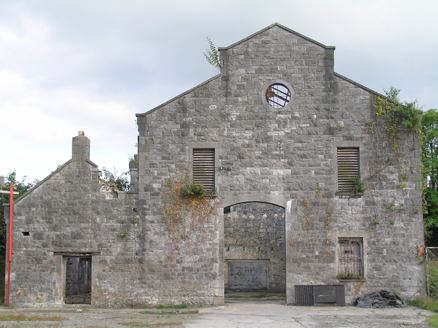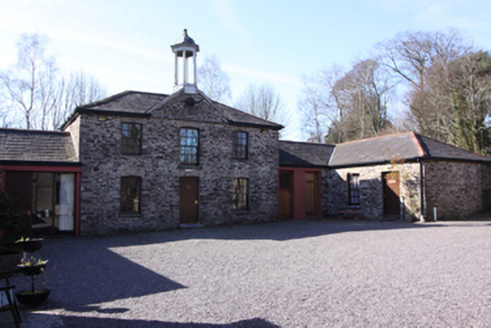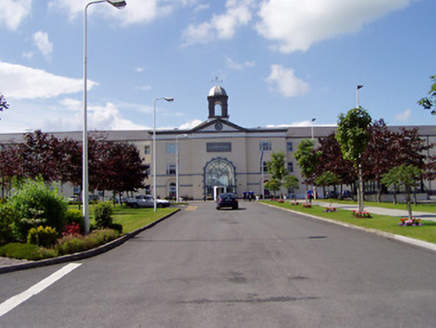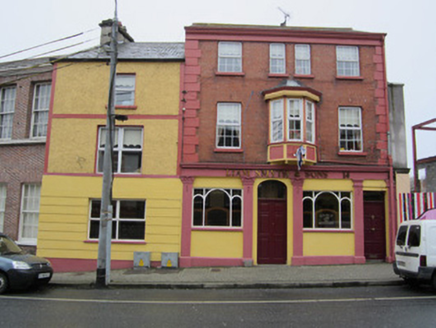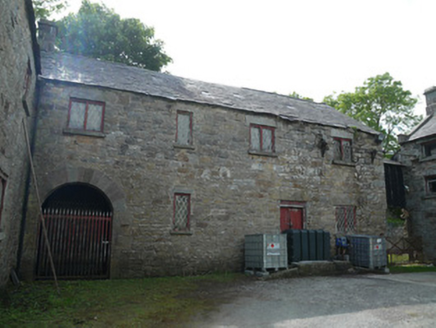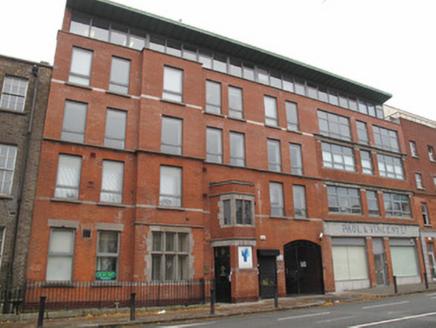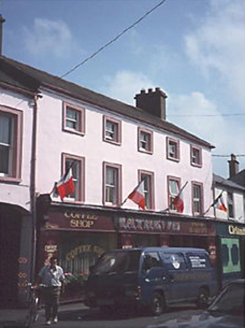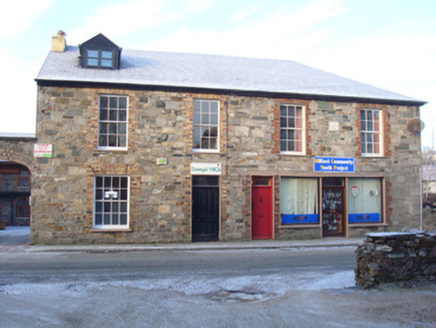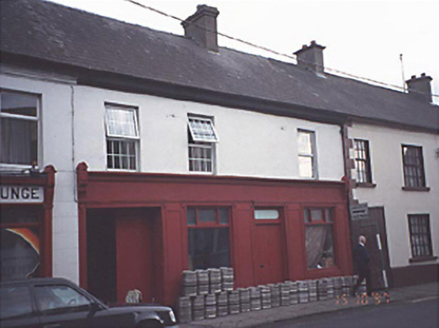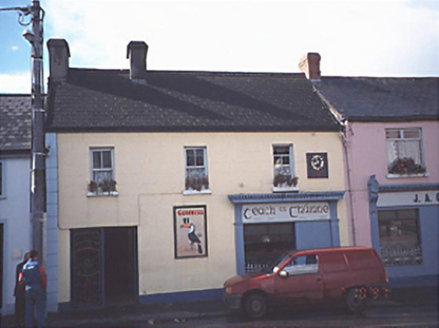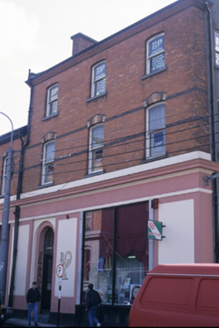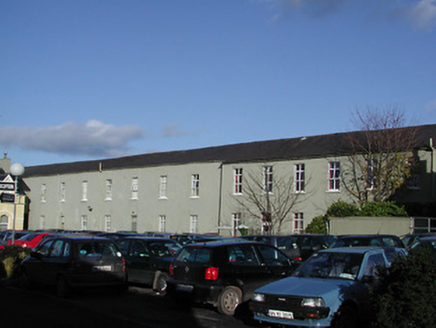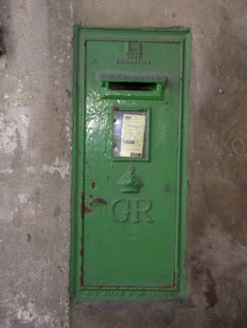Terraced five-bay single-storey Methodist chapel, built 1792. Sold, 1879, to accommodate alternative use. Pitched slate roof. Coursed random limestone walls with ruled-and-lined render to facade. ...
Reg No: 32402622
Detached single-storey rendered former observatory, built c. 1850. Circular main structure without roof, pitched roof building to west, small circular brick structure to east, pitched roof house to n...
Detached multiple-bay single-storey school, built c.1955, having a flat-roofed block running along the length of the building to the entrance front (north) and single-storey wings with canopied entran...
Reg No: 15403134
Tuck mill complex on L-shaped plan, built c.1800, comprising a main two-bay three-storey mill building having a three-storey return to the north and a two-storey ancillary structure attached to the we...
Reg No: 16301068
Detached three-bay two-storey town hall and market house, built 1879-82; dated 1881. It replaced an earlier market house which was located at the north end of the town. The building is constructed i...
Reg No: 16320023
Detached multiple-bay part three-storey and part six and a half-storey mill, built c.1870. The building comprises of three main blocks which are laid out in linear fashion and which may have been bui...
Reg No: 21513061
An irregular-shaped five-sided enclosed former market place, begun in 1843, with a river fronting multiple-bay two-storey rubble limestone faced building, extensively restored during the 1980s, with a...
Freestanding limestone ridge gabled power station, built c. 1880, with an attached lower gabled section, now roofless, and comprising a two-bay triple-height gable to south and north with a gabled hig...
Reg No: 20864003
Former outbuildings, dated 1824, comprising two U-plan ranges set around central court-yard. Each range comprises central three-bay two-storey central building having single-bay L-plan wings to east a...
Detached H-plan three-storey former military barracks, built c.1813, with projecting three-bay central block with pedimented entrance breakfront topped by cupola and flanked by seventeen-bay blocks. T...
Reg No: 41307024
Terraced three-bay three-storey house-over-public house, built c.1880, with oriel window to middle bay of first floor. Single-bay three-storey building to north of c.1900 incorporated into premises. P...
Reg No: 41403120
Four-bay two-storey corn mill with attic, built c.1840, having three-storey mill building and smithy attached to south. Single-storey with attic to rear due to sloped site. Pitched slate roof. Rubble ...
Attached three-bay three-storey commercial building with shopfront, adjoining seven-bay two-storey building with integral carriage arch, built c.1915, two-storey canted bay and single-bay breakfront t...
Reg No: 12900216
Terraced five-bay three-storey Georgian building, c. 1800, with full-height returns to rear. Renovated, c. 1985, with ground floor converted to commercial use....
Reg No: 40818002
Pair of two-bay two-storey houses with converted dormer attic levels, dated 1844 and altered c. 1990, having two-storey return and single-storey extensions to the rear (west). Building to the north la...
Reg No: 12900624
Terraced three-bay two-storey building, c. 1890. Renovated, c. 1925, with pubfront inserted to ground floor. Now in use as store to house to side....
Reg No: 12900811
Terraced three-bay two-storey house, c. 1820, with integral carriageway. Renovated, c. 1920, with pubfront inserted to ground floor. Now amalgamated with building to right....
Reg No: 20000015
Multiple-bay two and three-storey commercial building, built c. 1875, with red brick facade over high shopfront having plaster cornice and fascia boards, c. 1920....
Reg No: 20508320
Detached seven-bay two-storey hospital building, c. 1800, with nine-bay wings, having replacement uPVC windows, slate pitched roof. Part of South Infirmary Hospital complex....
Reg No: 20815115
Wall-mounted cast-iron post box, c. 1915, with lettering in relief and 'GR' royal insignia. Set into rendered wall in arch of former market building....
