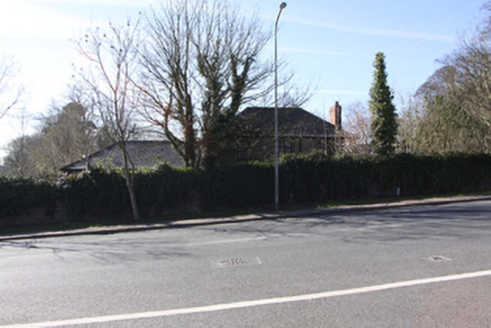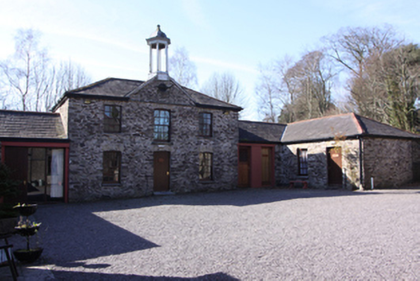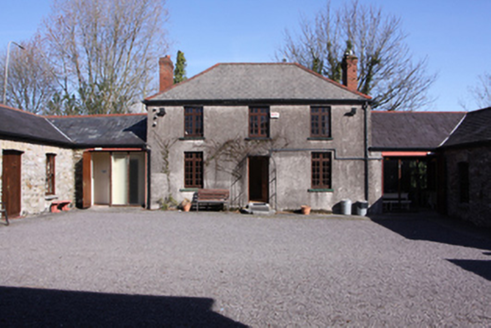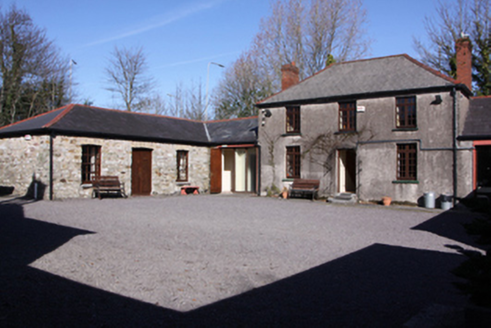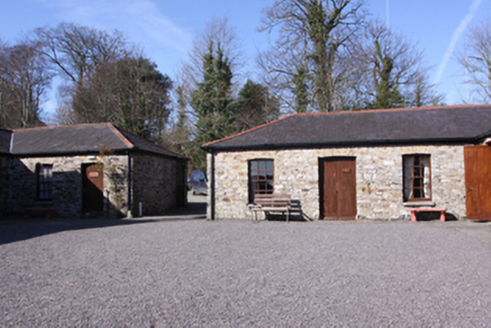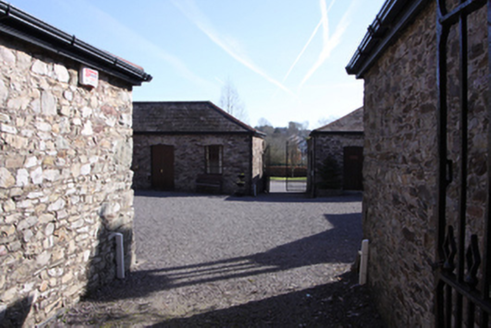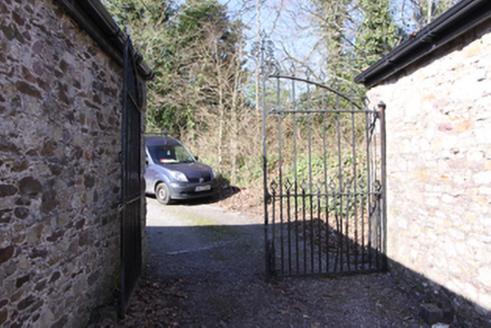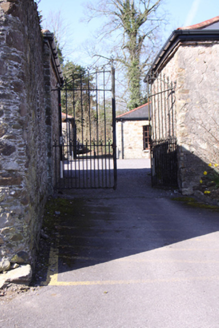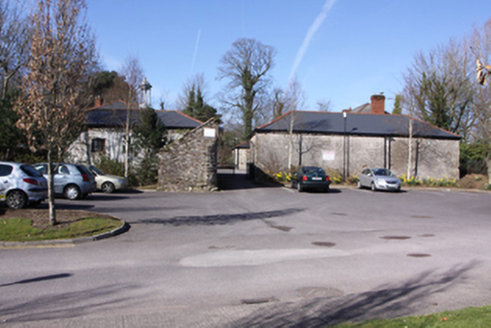Survey Data
Reg No
20864003
Rating
Regional
Categories of Special Interest
Architectural, Artistic, Social
Original Use
Outbuilding
In Use As
Conference centre
Date
1820 - 1825
Coordinates
170449, 73106
Date Recorded
22/03/2011
Date Updated
--/--/--
Description
Former outbuildings, dated 1824, comprising two U-plan ranges set around central court-yard. Each range comprises central three-bay two-storey central building having single-bay L-plan wings to east and west. Now converted to use as a meditation and conference centre associated with Saint Dominic’s Retreat House. Hipped slate and artificial slate roofs with clay ridge tiles, red brick corbelled chimneystacks and replacement rainwater goods. Central pedimented bay to south range surmounted by campanile with date plaque inscribed ‘1824’. Rubble stone walls with cement render to south elevation of centre building to north range. Camber-headed and square-headed window openings with limestone sills and replacement six-over-six timber sash windows. Replacement timber casement windows to centre building of north range. Some openings have been altered. Oculus to pediment of south range. Camber-headed and square-headed door openings with replacement doors. Gateways between ranges to east and west sides of courtyard with wrought-iron gates having decorative finials. Remnants of adjoining second, smaller courtyard visible to the west.
Appraisal
These former outbuildings formed part of the demesne associated with Ennismore (previously known as East View) located to the south and now St. Dominic's Meditation Centre and Hermitage. Although built as outbuildings they were constructed to a high standard and comprise well-proportioned formally arranged blocks. The pediment and campanile are an elegant addition while the ornate wrought-iron gates are highly decorative and add artistic interest to the complex.
