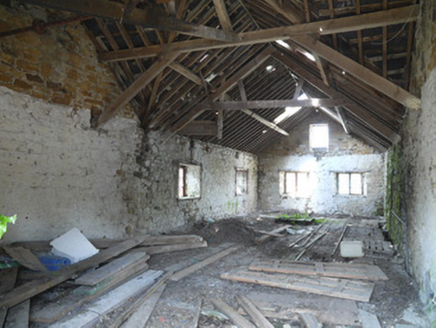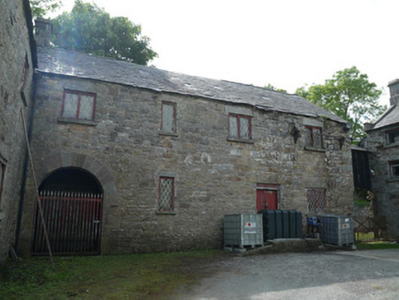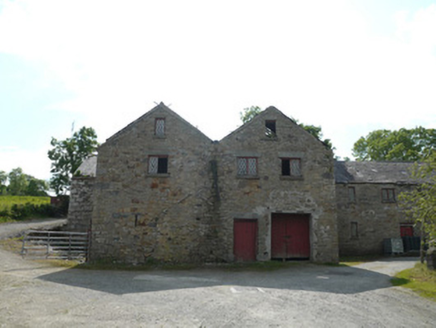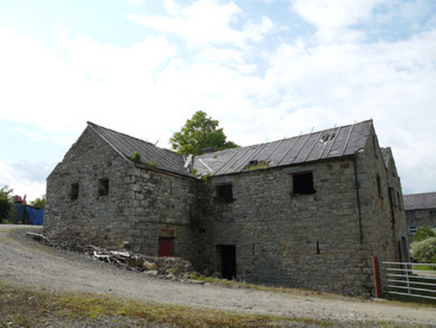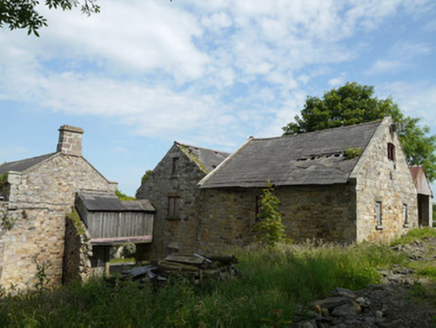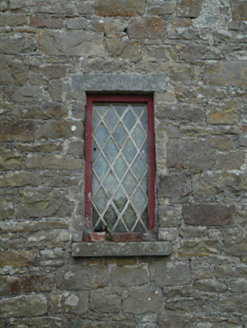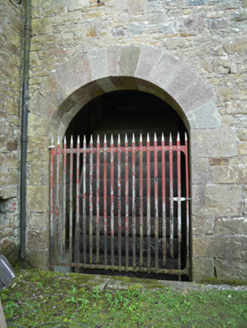Survey Data
Reg No
41403120
Rating
Regional
Categories of Special Interest
Architectural, Technical
Original Use
Mill (water)
Historical Use
Forge/smithy
Date
1835 - 1845
Coordinates
281716, 302972
Date Recorded
11/06/2012
Date Updated
--/--/--
Description
Four-bay two-storey corn mill with attic, built c.1840, having three-storey mill building and smithy attached to south. Single-storey with attic to rear due to sloped site. Pitched slate roof. Rubble stone walls with dressed stone quoins. Square-headed window openings with stone surrounds, lintels and sills, and having timber-framed windows with quarry glazing. Square-headed door opening having timber battened double-leaf door. Round-arch opening having tooled stone voussoirs to water-wheel opening, with wrought-iron gate. Water-wheel in situ. Attached to mill store to north with timber-clad extension having lean-to slate roof. Adjoining mill building, formerly in use as smithy, to south, having projecting gabled front (east) bays. Pitched slate roof. Stone walls. Square-headed openings having cut-stone lintels and sills. Timber-framed windows having quarry glazing. Square-headed door openings having timber battened double-leaf doors. Corn mill and adjoining building form western and southern boundaries to mill yard complex. Rubble stone wall to roadside boundary having stone gate piers and cast-iron entrance gates to front yard.
Appraisal
These former mill buildings form part of an interesting group of mill related structures associated with the Lough Fea Estate. It displays skilled stone masonry and, despite its disuse, retains much early fabric, including machinery and windows. Mills were vital structures in Irish society and important for the economic life of local communities. Together with its associated structures they form a physical reminder of their role and the industrial legacy of County Monaghan and adds interest to the rural landscape.
