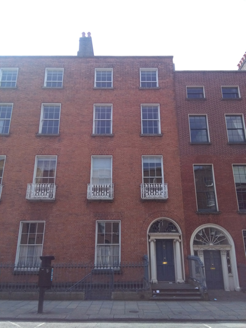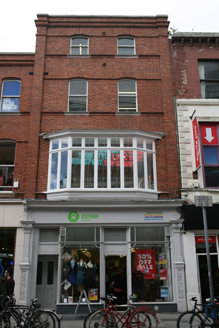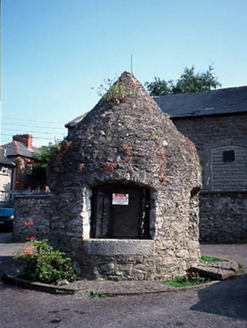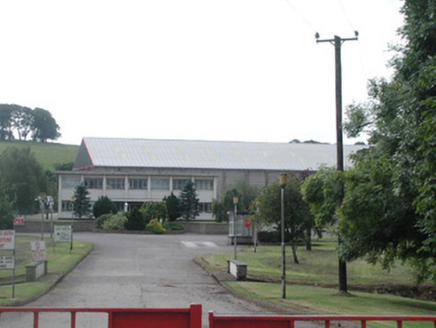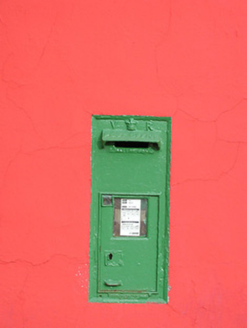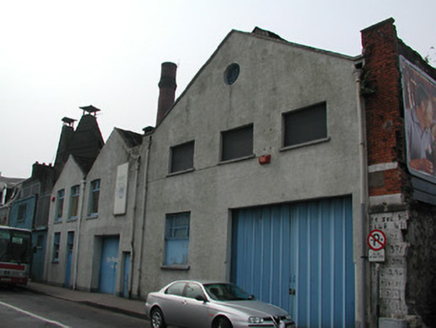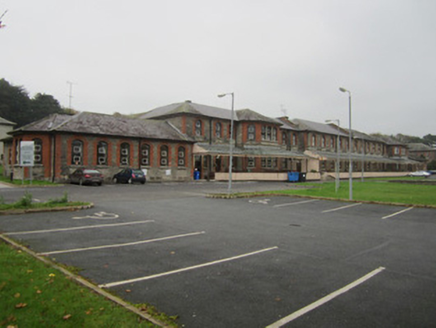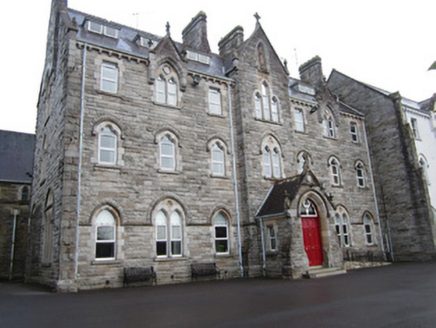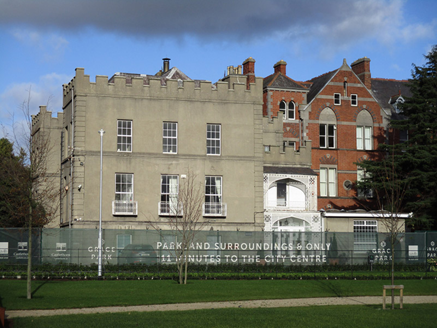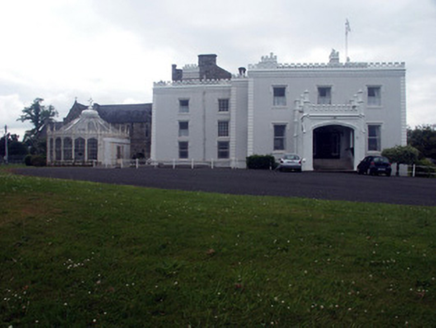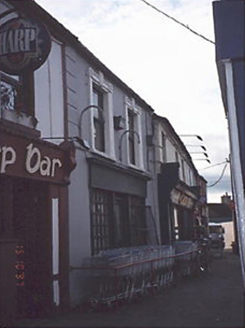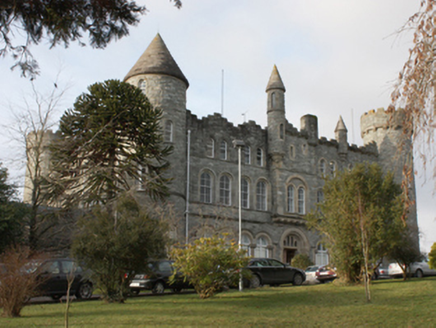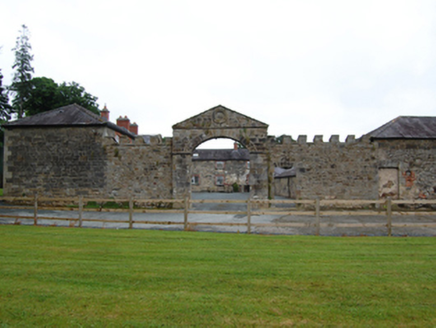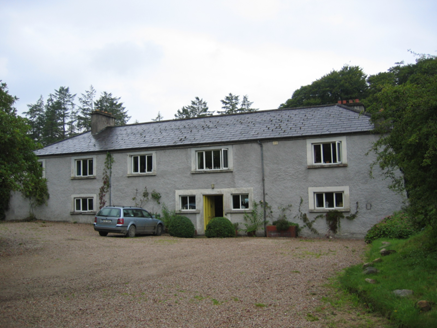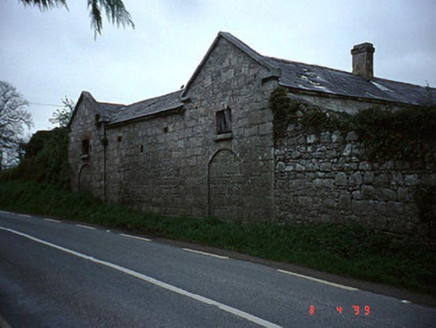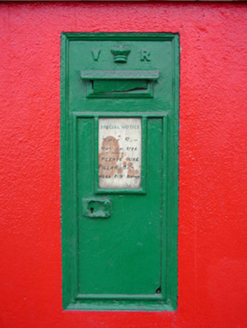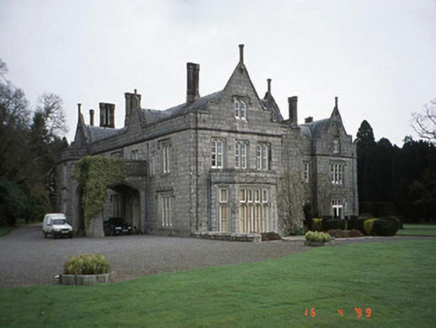Attached two-bay four-storey former house over basement, built c. 1810 as one of terrace of three, having full-height glazed extension of c. 1980 to rear (shared with adjoining buildings). Now in use ...
Reg No: 50920070
Attached two-bay four-storey commercial building with original shopfront, built c. 1910, as a group of four similar buildings (Nos. 51-53). Hipped slate roof with ridge running perpendicular to street...
Freestanding single-bay single-storey rubble stone built building, c.1900, on a circular plan over holy well with conical roof....
Reg No: 14918012
Detached seven-bay two-storey office building, built in 1961, with flat roof. Built as part of the briquette factory complex....
Reg No: 20508017
Cast-iron wall mounted letterbox with raised 'VR' insignia, c. 1890, set in wall of former Blackrock passage railway terminus building....
Reg No: 20001391
Former town gaol, built c. 1700, probably incorporating fabric of earlier building, now with vaulted ceiling and forming part of hotel complex....
Reg No: 20512951
Group of former industrial buildings, built c. 1925, now disused and partly demolished. Comprising of circular plan red brick chimneystack, pair of silos, range of three gable-fronted buildings, and ...
Reg No: 41303050
Generally linear twenty-eight-bay, two-storey building, built c.1867, to plans by Dublin architect and civil engineer John McCurdy, with six-bay single-storey wings to north-east and south-west ends h...
Attached seven-bay three-storey limestone-built convent building with dormer attic, built c.1909 to design by J.J. McDonnell. Part of school complex. Central gabled breakfront to south-west façade, v...
Reg No: 50120019
Largely detached mainly three-storey building, core being castle of 1561, comprising main block having three-bay principal (south) elevation, seven-bay west elevation (two bays at each end projecting ...
Reg No: 16301051
Detached three-bay two-storey over basement former house over basement, built c.1770, now in use as a convent. The Loreto convent moved to the building in 1850 a chapel, conservatory and a large acc...
Reg No: 12900618
Terraced two-bay two-storey house, c. 1890. Renovated and amalgamated with building to side, c. 1985, with shopfront inserted to ground floor....
Garden Number: LH0025
Modest-sized demesne for early 19th century house, now derelict and in use as a farm building. Replacement house and site intensively farmed. ...
Detached ten-bay three-storey boys’ secondary school and former Catholic seminary on complex rectangular-plan, built c. 1904-6, having four-stage towers to the corners (on circular-plan), three with...
Reg No: 40309017
Farmyard complex of three courtyards arranged back-to-back, built in phases from c.1740-1880, located within Castle Hamilton demesne, comprising main U-shaped courtyard with pedimented archway to open...
Garden Number: DG0067
Demesne for a Regency rectory, which was burnt in the mid 19th century. A second house (not a rectory) was built onto the range of outbuildings, the deeds of which date from 1882. This house is named Aghangaddy. It has also been burnt and rebuilt in recent times.
Garden Number: DG0067
Demesne for a Regency rectory, which was burnt in the mid 19th century. A second house (not a rectory) was built onto the range of outbuildings, the deeds of which date from 1882. This house is named ...
Reg No: 10400320
Detached three-bay farm building, c. 1840, on a U-shaped plan with gabled wings having segmental-headed blind recessed panels and brick dressings....
Reg No: 14807084
Wall-mounted cast-iron post box, c.1880, with VR royal cipher and crown motif. Now disused. Set in rendered side wall of building....
Reg No: 10300410
Detached six-bay two-storey granite ashlar-faced Tudor Revival country house, built 1847-9, on irregular plan with porte cochère, polygonal bay windows and finial-topped gables. Designed (1846-9) by ...
