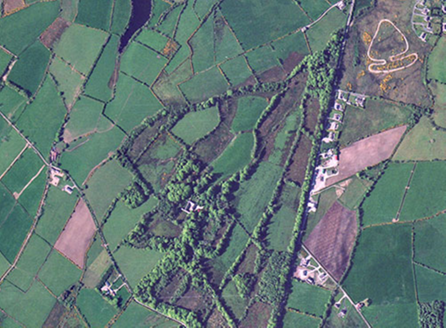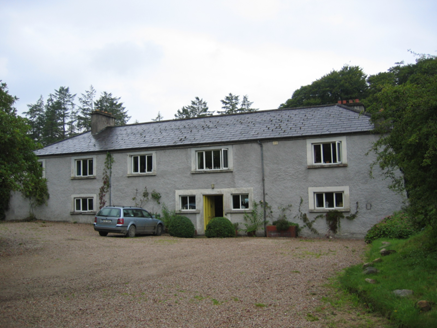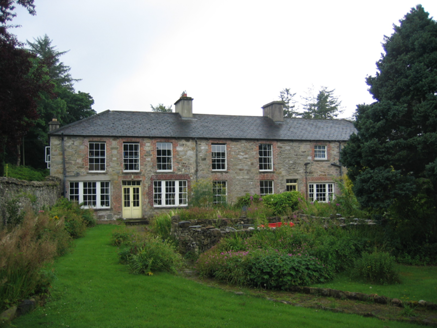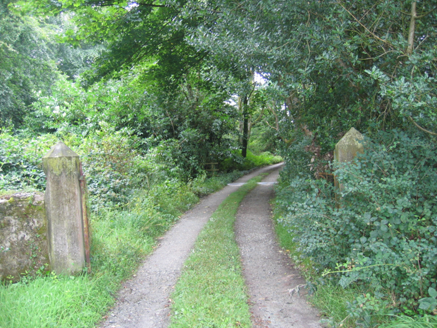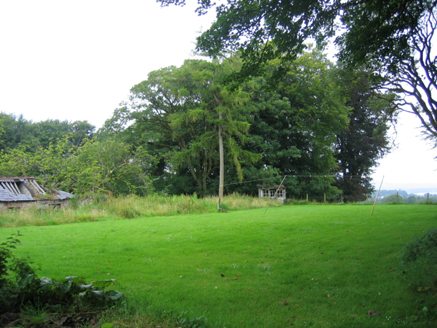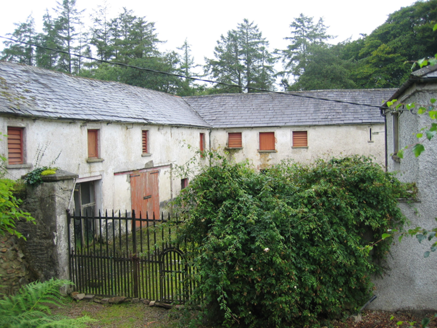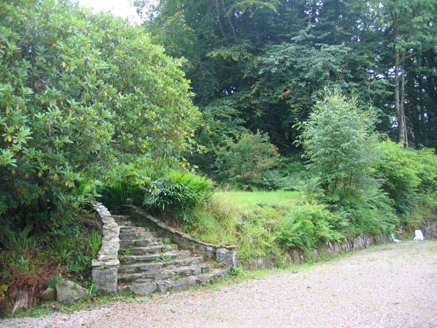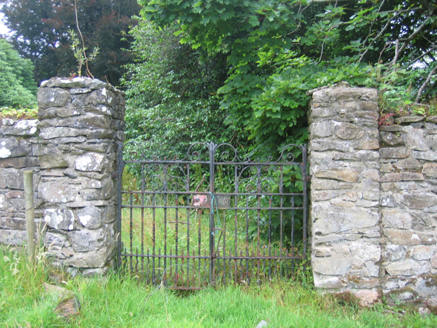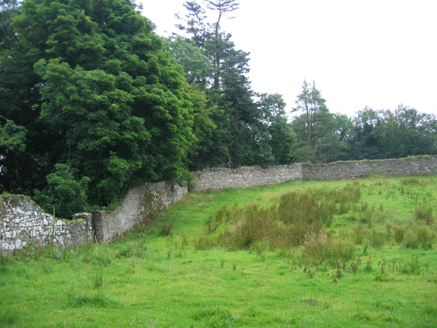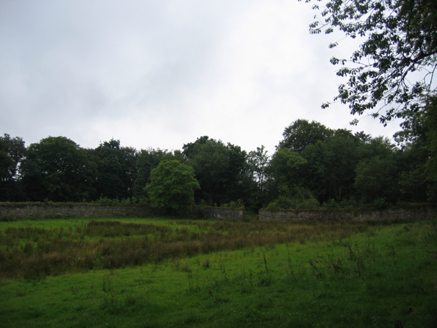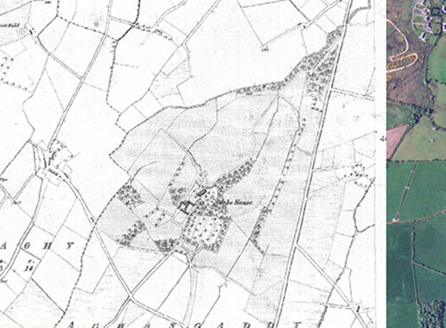|
Principal Building |
1:Original house, which was a Glebe House, built in 1828, to the northeast of the present house and was burnt down after the 1840s. The present house was built onto the range of outbuildings. It is a two-storey stone building, partially rendered, the deeds of which date from 1882; renovated after a fire, fully-maintained and in good condition.
|
|
Ornamental Garden |
At one time four entrances, with a gate lodge at the north entrance, gone since Dean. Main entrance today, c. 1836-40, from northeast, a long mostly tree-lined route to the house, in good condition.
|
|
Ornamental Garden Building |
Range of stone buildings, built c.1828, onto which the present house was built in the late 19th century. The outbuildings are part maintained.
|
|
Ornamental Garden Structure |
Very small area south of house; walled-in area north of house, possibly former yards, fully maintained and in good condition.
|
|
Plant Collection |
Roads north, west and east.
|
|
Walled Garden |
Dilapidated, 20th century tennis pavilion.
|
|
Productive Garden |
Large stone walled garden, c.1820s, with grand iron gate from house entrance. Now grazed, once had a stream running through, with large herbaceous border and box-edged beds.
|
|
Parkland |
Shelter belt trees and field boundary trees. Not prime quality.
|
|
Woodland |
As above.
|
|
Farmland |
Said to have never been well-farmed, the land appears poorly drained. Future plans for putting it to good use.
|
|
Avenue, Drive or Walk |
Pond, c.1836-1840, by main approach drive, south of the house, still extant.
|
|
Boundary or Boundary Wall |
Original house built by Dr. Ussher, architect possibly P. Nugent. Signed drawing by him for proposed house, dated 1826, in Irish Architectural Archive.
|
|
Other |
Previously a tennis court on site of original house, now a lawn.
|
