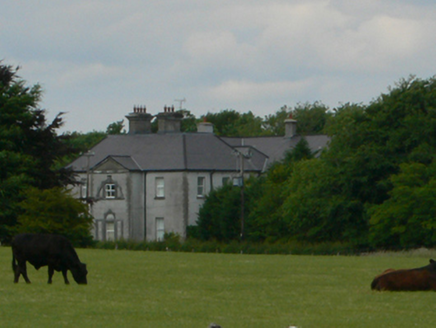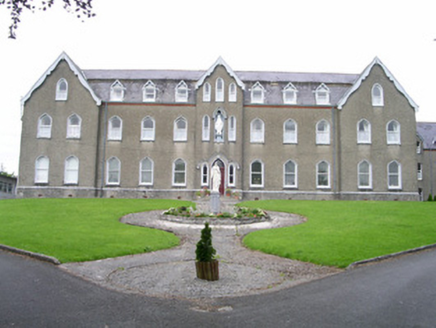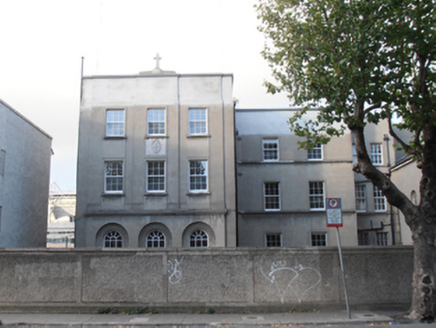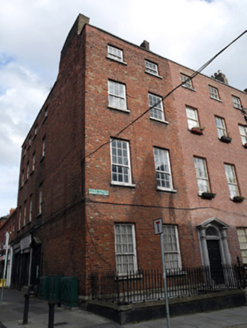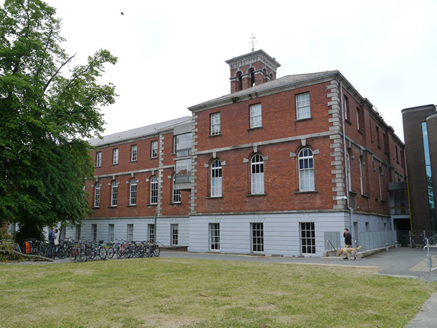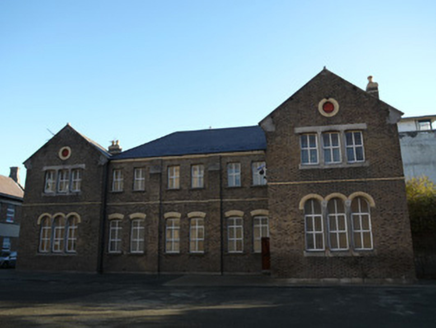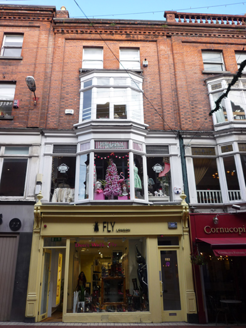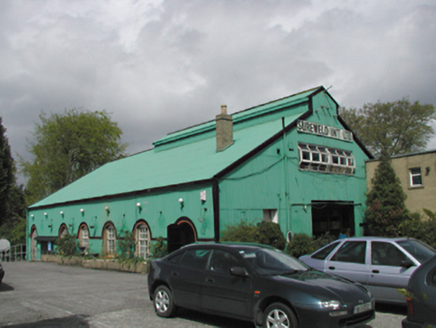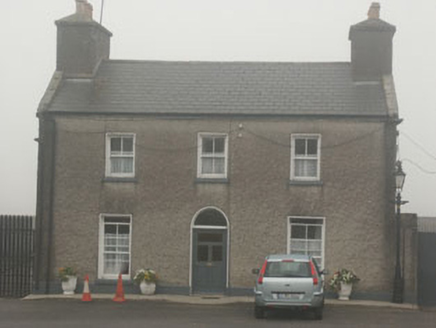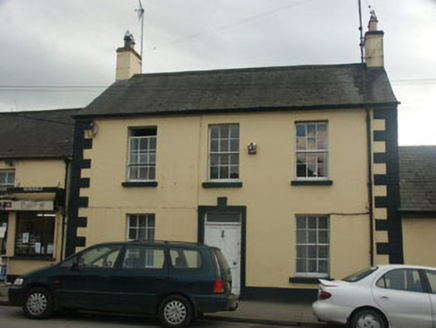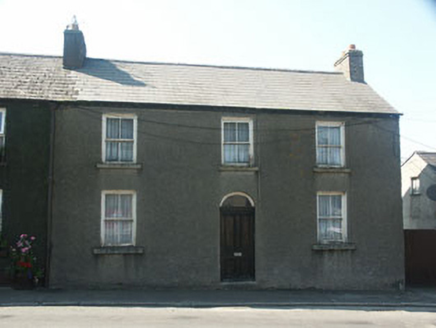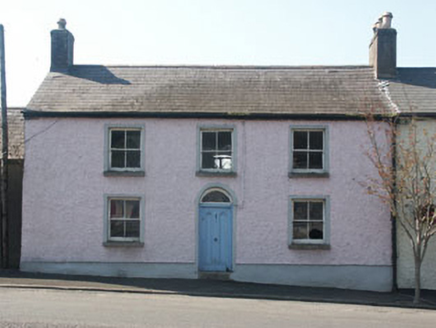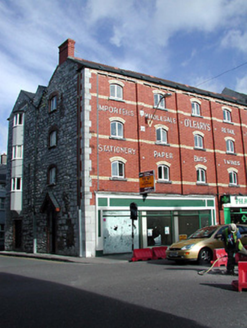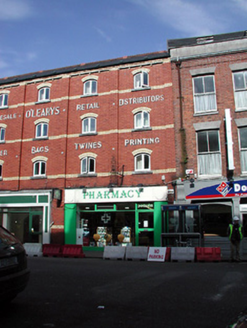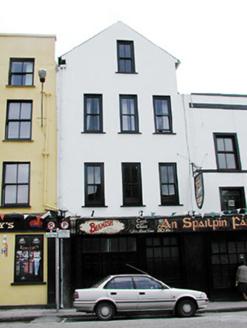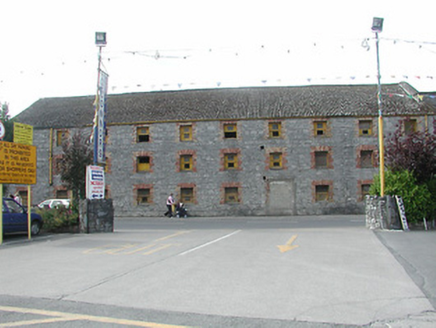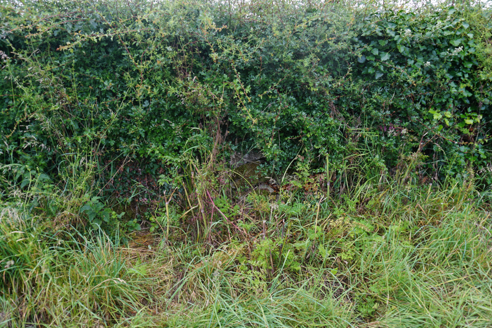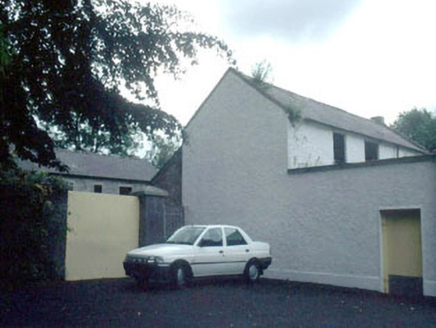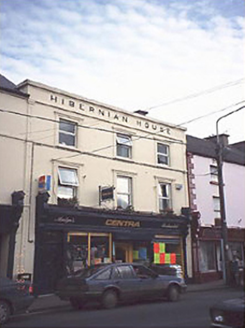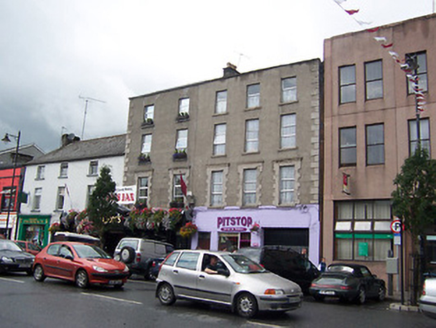Reg No: 30405821
Detached two-storey country house, comprising three-bay L-plan house of c.1770 facing south, having pedimented breakfront, with short link to later block to rear, to give overall U-plan building prese...
Detached eleven-bay two-storey rendered convent with dormered attic, built c. 1905, main block remains in use as convent while school block derelict. Irregular plan form with contiguous seven-bay thr...
Reg No: 50011077
Attached three-bay four-storey monastery, built c.1940. Remodelled c.1990, now in use as secondary school building. Attached to two-bay four-storey section to east forming loose L-plan. Attic storey a...
Corner-sited end-of-terrace two-bay four-storey house over basement, built c.1790, basement exposed to side, North Great George's Street, elevation, and front entrance located on north gabled, Great D...
Reg No: 50130152
Attached eleven-bay two-storey L-plan college building over raised basement, built 1885-95, with two primary ranges, original quadrangle with campanile to west incorporating old college chapel and mis...
Reg No: 50070329
Detached eight-bay two-storey school, dated 1890, having gabled breakfronts to either end of front (west) elevation, that to south being taller. Hipped slate roofs having kneelered gables and yellow b...
Reg No: 50910157
Attached four-storey commercial building, built c. 1914, with two-bay top floor, double-height timber oriel to middle floors, recent timber shopfront to front (south) elevation within original opening...
Reg No: 11202012
Detached seven-bay double-height former factory, c.1895, now in use as a store building. Yellow brick walls with red brick semi-circular arches and impost course. Replacement metal and timber window...
Reg No: 16303005
Detached three-bay two-storey house, built c.1830. The building is finished in roughcast render. The door has a plain fanlight over and is set within a semi-circular headed opening. Window openings...
Reg No: 16307003
Terraced three-bay two-storey house, built c.1860. The building is rendered with quoins. The four panelled door has a plain moulded surround with keystone motif and plain fanlight. All window openi...
Reg No: 16308005
Semi-detached three-bay two-storey house, built c.1820. The building is finished in render. The panelled front door has a plain fanlight and is set within a semi-circular headed opening. Window op...
Reg No: 16308007
Terraced three-bay two-storey house, built c.1820. The building is finished in roughcast render. The panelled front door has a plain fanlight and is set within a semi-circular headed opening. Wind...
Reg No: 20503164
Three-bay four-storey unit in double pile warehouse building c. 1885. Double pitched roof. Red brick façade c. 1910 in Flemish bond with brick eaves, and yellow brick detail to window heads and cill ...
Reg No: 20503165
Two-bay four-storey unit in double pile warehouse building c. 1885. Double pitched roof. Red brick façade c. 1910 in Flemish bond with brick eaves, and yellow brick detail to window heads and cill le...
Terraced three-bay four-storey gable-fronted premises, c. 1740; refurbished, c. 1995. In use as a public house and flats together with the adjoining building to its south side. Steeply pitched slate r...
Former brewery complex, built c.1800, comprising ten-bay three-storey building, in complex of structures of several periods. Now in use as warehouse. Pitched corrugated asbestos roof. Snecked limeston...
Garden Number: GA4867
A medium-sized pre-1837 demesne on flat ground west of the Shannon River. It retains a pre-1837 house and outbuildings. The pre-1837 main gate and approach survives, the c.1870 lodge is gone. A pre-1837 walled garden and supporting structure is gone. The site retains its historic parkland and field structure with mature trees throughout.
Reg No: 11505151
Detached two-storey courtyard outbuilding, c. 1810, with single-storey building adjoining to east....
Terraced three-bay three-storey building, c. 1900, with timber shopfront to ground floor....
Reg No: 15310214
Terraced two-bay four-storey house, built c.1890, having a modern replica ‘traditional’ shopfront to the ground floor. Originally paired with the building to the east (15310213), now in separate o...
