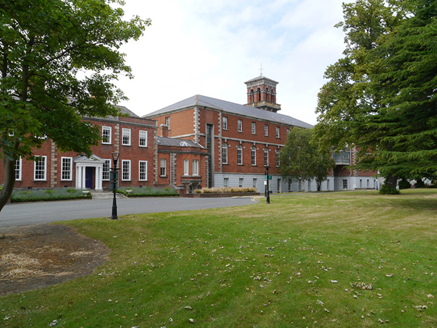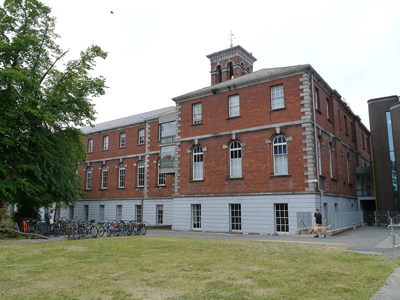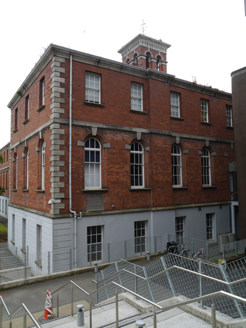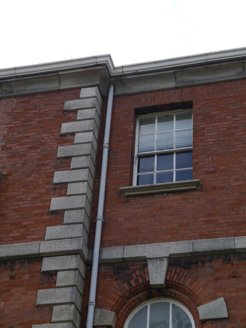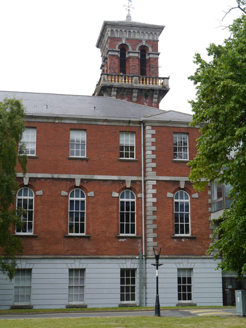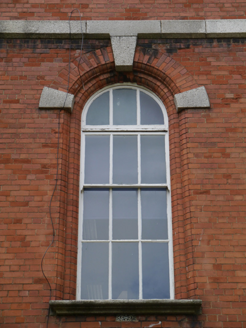Survey Data
Reg No
50130152
Rating
Regional
Categories of Special Interest
Architectural, Social
Previous Name
St. Patrick's Training College
Original Use
College
In Use As
University
Date
1880 - 1900
Coordinates
316212, 237096
Date Recorded
19/06/2018
Date Updated
--/--/--
Description
Attached eleven-bay two-storey L-plan college building over raised basement, built 1885-95, with two primary ranges, original quadrangle with campanile to west incorporating old college chapel and miscellaneous later accretions. Now in use by Dublin City University. Hipped slate roofs with asbestos ridges and hips, having various cast-iron and replacement uPVC rainwater goods. Italianate red brick campanile surmounted by cast-iron weather vane, having lancet openings to bell-stage with granite dressings and granite balustrade platform on brackets. Red brick walls over painted band-rusticated basement storey, having granite stringcourses quoins and cornices with breakfront bays flanking east elevation. Round-headed window openings to piano nobile with moulded red brick reveals, granite sills and keystones, six-over-six pane timber sliding sash windows; square-headed openings to basement with plain reveals, keystone rustication, granite sills and six-over-six pane timber sliding sash windows. Camber-arch doorway with rusticated flat arch and replacement metal and glazed door screen opening at basement level with granite steps flanked by red brick planters climbing to ground level. Red brick cloister arcades having glazed infills, dentil mouldings and parapet walls concealing shallow pitched roofs. College attached to Belvidere House; set behind lawns with planted margins and trees, adjacent to other campus buildings.
Appraisal
A substantial red brick college building designed by John Loftus Robinson as St. Patrick's Training College for trainee Catholic teachers. The foundation stone of the second wing of the college was laid by Archbishop Walsh on 26th October 1891 and is now in use by Dublin City University. The building has the feel of a simple Italian palazzo, emphasized by the ornate campanile and it harmonizes in its materials with the earlier neighbouring volume of Belvidere House. Although it features later accretions and changes to the main elevations, the building retains most of its historic character and details. The college lies on the former demesne lands of Belvidere House situated to the west of Drumcondra Road.
