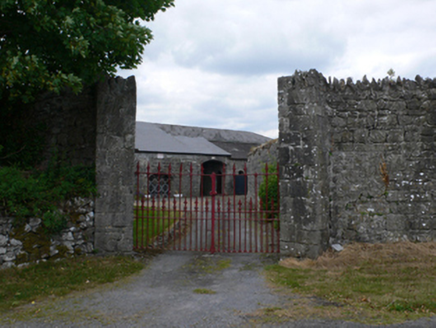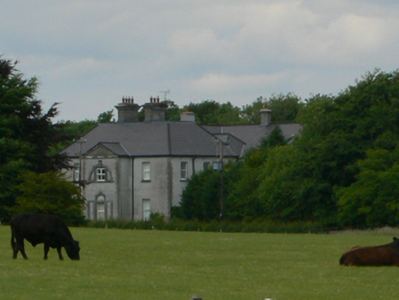Survey Data
Reg No
30405821
Rating
Regional
Categories of Special Interest
Architectural
Previous Name
Ballyglooneen House
Original Use
Country house
In Use As
Country house
Date
1760 - 1900
Coordinates
146120, 241959
Date Recorded
25/06/2010
Date Updated
--/--/--
Description
Detached two-storey country house, comprising three-bay L-plan house of c.1770 facing south, having pedimented breakfront, with short link to later block to rear, to give overall U-plan building presenting gable and hip to west elevation, current entrance being in west gable of gable. Slate roofs, hipped to earlier block and pitched to later block, with rendered chimneystacks. Rendered walls. Diocletian window to first floor of breakfront, with limestone block and start surround, and Venetian doorway to ground floor, with block-and-start limestone surround, door opening now a window, square-headed sidelights and round fanlight now blocked up. Square-headed window openings elsewhere with one-over-one pane timber sliding sash windows. Projecting flat-roofed porch to west gable of rear block, having square-headed doorway flanked by windows. Round-plan two-stage tower to north-east corner of rear block, with pointed windows. Courtyard of farm buildings to east, having pitched slate roofs and rubble limestone walls, having lean-to addition to east range with segmental-arched vehicular entrance. Yard approached by entrance gate having offset dressed limestone piers with double-leaf cast-iron vehicular gate. Walled garden to east bounded by rubble limestone wall.
Appraisal
This country house is notable for its two phases of building and reorientation of its entrance. Its setting is enhanced by the associated outbuildings and walled garden, and siting next to the Abbert River. The retention of timber sash windows and other external and internal features also enhances this country house.



