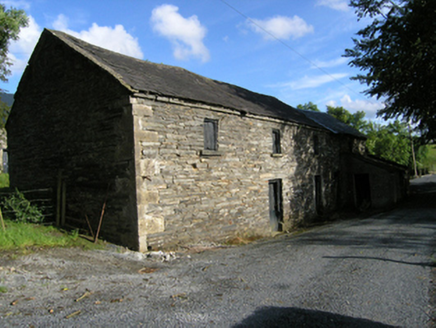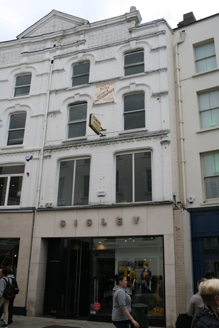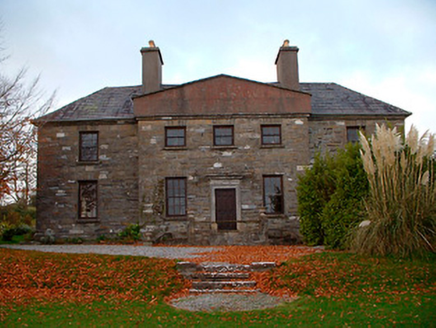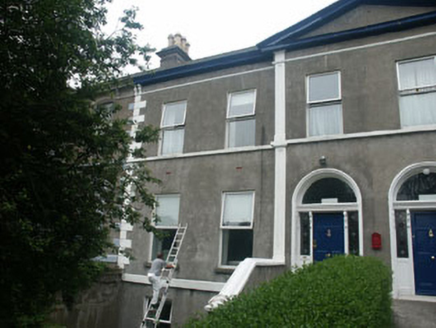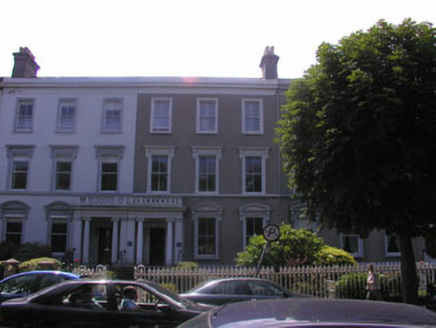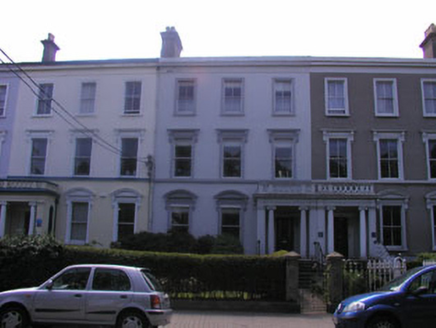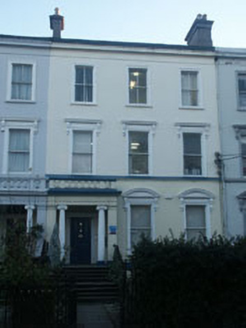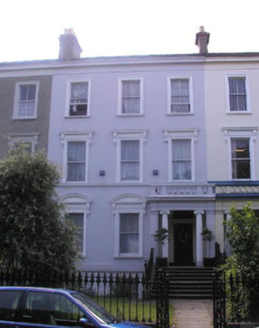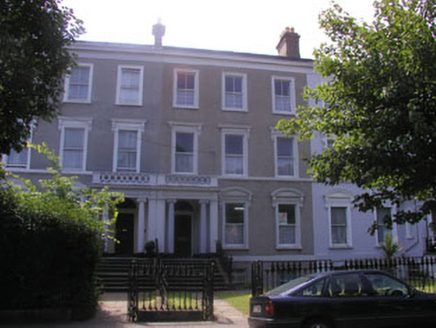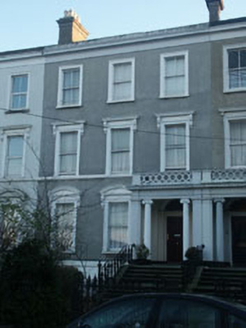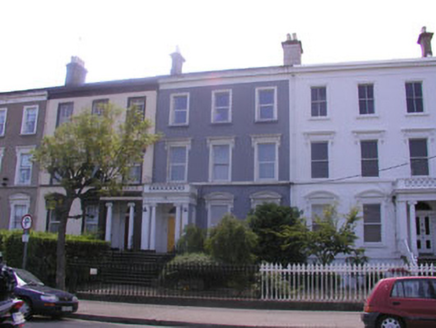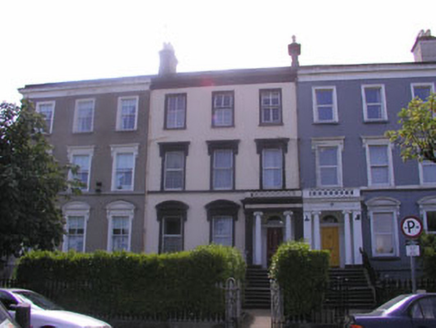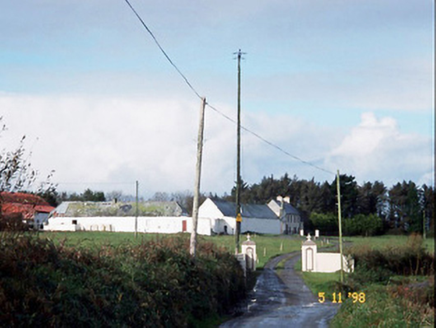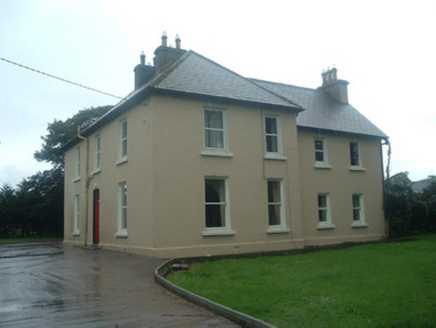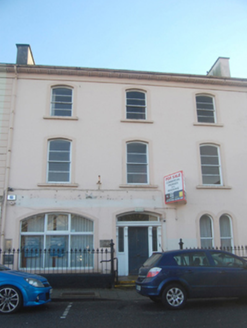Reg No: 15310217
Pair of terraced two-bay three-storey houses built c.1900, having a projecting box bay oriel window to the outer bay of each building with filigree cast-iron railings/balustrades over at roof parapet ...
Attached four-bay two-storey building to rear of Convent of Mercy (15320011), built c.1896, having advanced gable-fronted bays to either end of the main elevation (north) and having single-storey rang...
Reg No: 16322013
Terraced three-bay two-storey commercial building, built c.1890 but probably containing the fabric of an earlier building. The façade is finished in painted render with moulded giant order pilasters...
Reg No: 40904213
Courtyard of two-storey and single-storey outbuildings, built c.1850, now mainly roofless. Detached eight-bay two-storey building to south with rendered eaves course, and three-bay single-storey build...
Reg No: 40402610
Detached five-bay two-storey mill, built c.1850, with two-bay lean-to structure to west side of southern bays. Now disused. Pitched slate roof with clay ridge tiles over three bays, replacement corrug...
Reg No: 50920064
Attached two-bay four-storey commercial building, built c. 1870, as part of pair. Recent shopfront inserted to ground floor. Now in retail use. Pitched slate roof with ridge set perpendicular to stre...
Reg No: 15401122
Detached five-bay two-storey former charter school with advanced and (stepped) pedimented three-bay central breakfront, built c.1758. Three ranges of two-storey buildings, built c.1820, form courtyard...
Reg No: 16301199
Terraced three-bay two-storey over basement house, built c.1875 as part of a relatively uniform but non identical row of thirteen, constructed in stages from c.1870. The asymmetrical front elevation ...
Terraced three-bay three-storey over basement house, built in 1861 as one of a planned row of twelve similar buildings. The façade is finished in unpainted lined render with decorative moulded surro...
Terraced three-bay three-storey over basement house, built in 1861 as one of a planned row of twelve similar buildings. The façade is finished in painted lined render, with decorative moulded surrou...
Terraced three-bay three-storey over basement house, built in 1861 as one of a planned row of twelve similar buildings. The façade is finished in painted lined render with decorative moulded surroun...
Terraced three-bay three-storey over basement house, built in 1861 as one of a planned row of twelve similar buildings. The façade is finished in painted lined render with decorative moulded surrou...
Terraced three-bay three-storey over basement house, built in 1861 as one of a planned row of twelve similar buildings. The façade is finished in unpainted lined render with decorative moulded surro...
Terraced three-bay three-storey over basement house, built in 1861 as one of a planned row of twelve similar buildings. The façade is finished in unpainted ‘Tyrolean’ render with decorative mou...
Terraced three-bay three-storey over basement house, built in 1861 as one of a planned row of twelve similar buildings. The façade is finished in painted lined render with decorative moulded surroun...
Terraced three-bay three-storey over basement house, built in 1861 as one of a planned row of twelve similar buildings. The façade is finished in painted lined render with decorative moulded surroun...
Terraced three-bay three-storey over basement house, built in 1861 as one of a planned row of twelve similar buildings. The façade is finished in painted lined render with decorative moulded surroun...
Reg No: 21300207
Farmyard complex, built c. 1860, originally about a courtyard, comprising farmhouse and related farm buildings. Detached four-bay two-storey house, with pitched slate roof, concrete ridge tiles, nap ...
Reg No: 20903008
Detached three-bay two-storey house, built c. 1860, facing south and having slightly lower two-bay return to rear with two-bay lean-to addition to north gable. Hipped slate roof to main block, pithce...
Reg No: 40833022
Semi-detached, three-bay, three-storey house, built 1864, now a bank, with mirror-image house attached to south end. Pitched, gable-ended slate roof having cement-rendered chimney to party wall to sou...
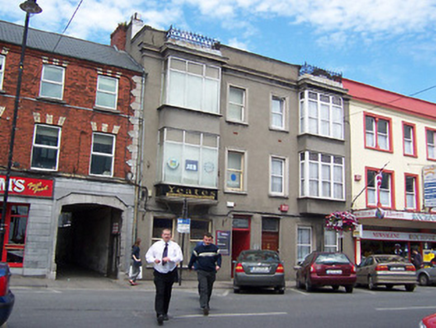

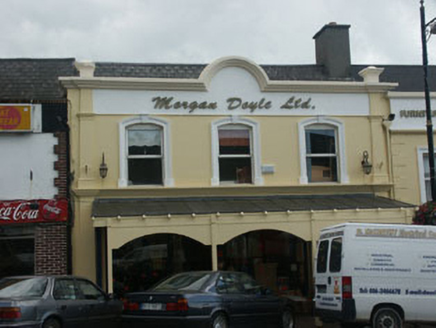
![Dunlewy House, DUNLEWY FAR, Dún Lúiche [Dunlewy], Co. DONEGAL](https://www.buildingsofireland.ie/building-images-iiif/niah/images/survey_specific/fullsize/40904213_1.jpg)
