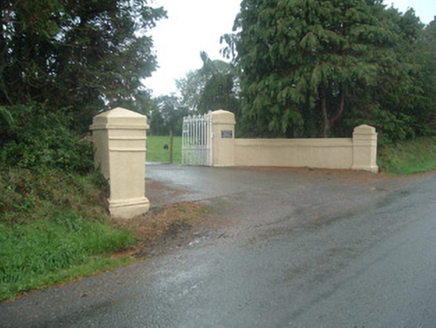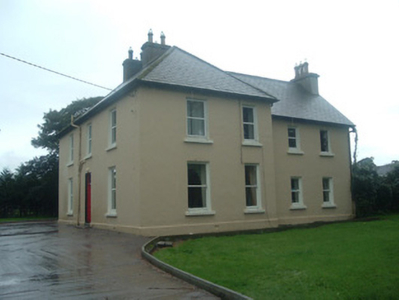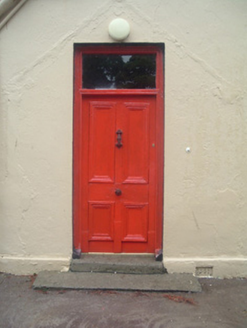Survey Data
Reg No
20903008
Rating
Regional
Categories of Special Interest
Architectural
Original Use
House
In Use As
House
Date
1850 - 1870
Coordinates
133405, 100127
Date Recorded
20/09/2006
Date Updated
--/--/--
Description
Detached three-bay two-storey house, built c. 1860, facing south and having slightly lower two-bay return to rear with two-bay lean-to addition to north gable. Hipped slate roof to main block, pithced and having decoratively carved timber bargeboards to return gable, with rendered chimneystacks having terracotta chimney pots, and cast-iron rainwater goods. Painted rendered walls with rendered plinth course to front and side elevations of main block, with cast-iron floor vents. Square-headed window openings having uPVC windows, and some one-over-one pane timber sliding sash windows to return and rear elevation, with painted sills. Square-headed door opening having timber panelled door with decorative cast-iron door furniture, and overlight, formerly having gabled porch to front. Outbuildings to rear forming two sides of rectangular courtyard, comprising multiple-bay single-storey and four-bay two-storey buildings, latter converted to domestic accommodation, having pitched slate roofs, sandstone rubble walls, and mainly square-headed openings. Two-storey building also having replacement uPVC windows and doors, one in segmental-arched former vehicular entrance. Curved entrance having painted rendered walls with inner and outer square-plan piers with render string courses, pyramidal caps and decorative double-leaf wrought-iron gate.
Appraisal
This modest rural farmhouse is enhanced by the retention of its timber panelled door and some of its sash windows.





