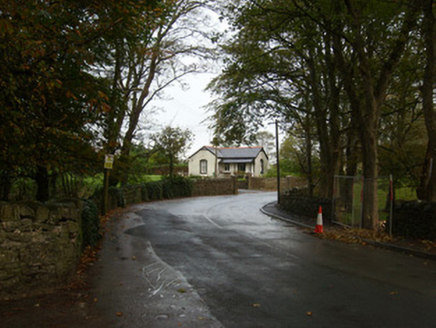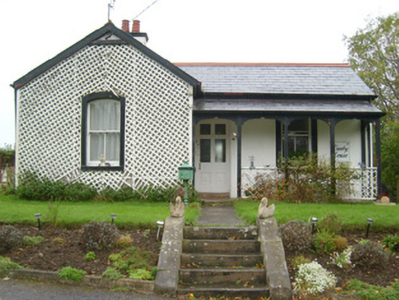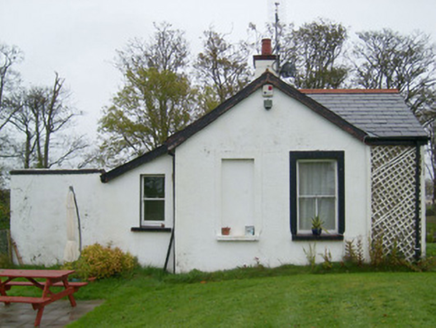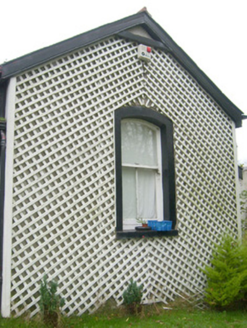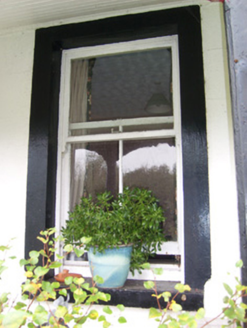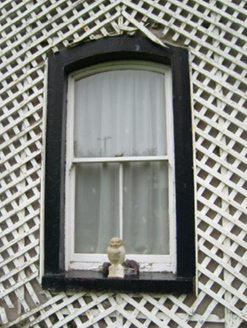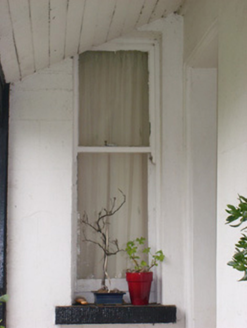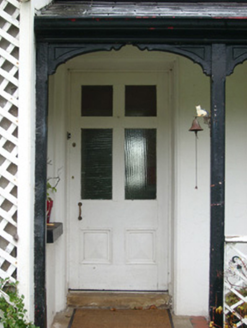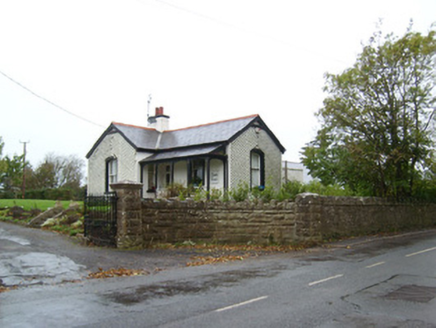Survey Data
Reg No
40852007
Rating
Regional
Categories of Special Interest
Architectural
Previous Name
Danby
Original Use
Gate lodge
In Use As
House
Date
1860 - 1880
Coordinates
187219, 361902
Date Recorded
26/10/2007
Date Updated
--/--/--
Description
Detached three-bay single-storey former gate lodge on L-shaped plan associated with Danby (40852006), built c. 1870, having gabled bay to the west end of the main elevation (south) flanked to the east by an open veranda. Now in use as private house with modern extension to the rear (north). Pitched natural slate roofs to main body of building and to gabled projection having rendered chimneystack with moulded cornice offset to the west side of the centre of the main body of the building. Terracotta ridge tiles. Mono-pitched natural slate roof over veranda supported on moulded timber supports with moulded timber bargeboards. Some remaining sections of cast-iron rainwater goods. Rendered walls; timber lattice trellis attached to projecting bay. Square-headed window openings to main body of building having replacement timber one-over two-pane timber sliding sash windows with plain rendered surrounds and stone sills. Segmental-headed painted windows with plain rendered surrounds and stone sills to south side of projecting bay and to east side of main body of lodge. One-over-one pane timber sliding sash windows to side elevations (east and west) of projecting bay. Central square-headed door opening to main body of building having glazed timber door, c. 1920, and plain rendered surround. Timber lattice trellised fence to veranda. Set back from road to the north-west of the main entrance gate serving Danby House, and to the east of the main house. Garden to the rear. Set on slightly elevated position with lawn grass areas to south and west, enclosed to south by flight of cement rendered steps. Located to the north-west of Ballyshannon town centre.
Appraisal
This simple gate lodge, of late nineteenth-century appearance, retains its early architectural character and form. The main elevation is enhanced by the open veranda with attractive moulded timber supports and bargeboards\spandrels. This building is enhanced by the retention of much of its early fabric including timber sash windows and natural slate roofs, which add to the integrity of this appealing small-scale structure. This building forms part of a pair of related sites along with Danby House (40852006) itself to the east, and the gateway adjacent to the south-east that it was built to serve, and is an appealing feature in the landscape to the north-west of Ballyshannon. This gate lodge may have been built at the same time alterations were carried out to the main house c. 1870 – 80, possibly in 1870 when the property was purchased by a Thomas Troubridge Stubbs, or, perhaps, slightly afterwards by Henry Stubbs.
