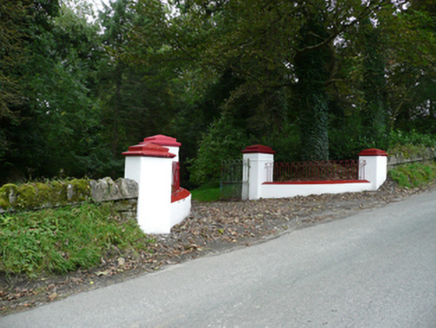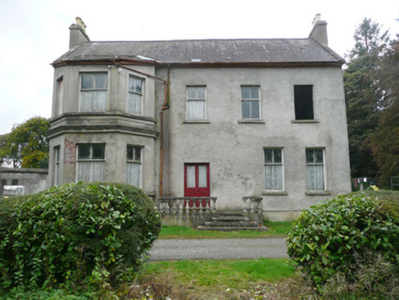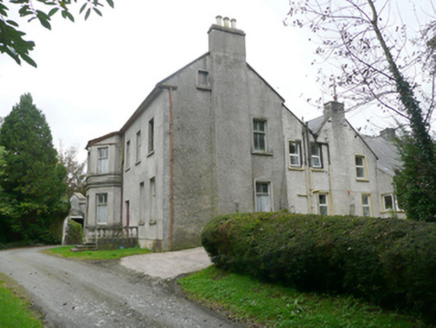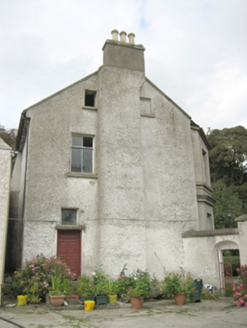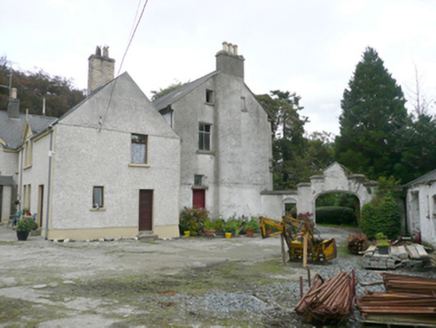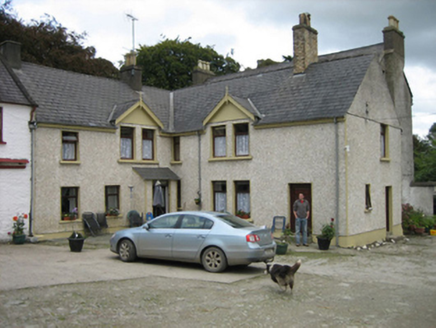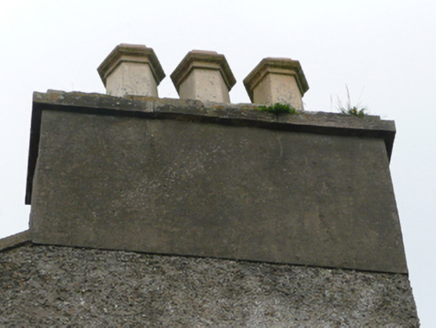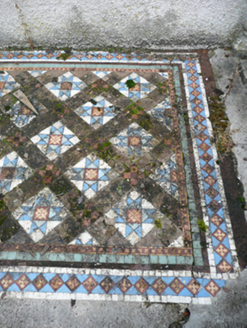Survey Data
Reg No
40906212
Rating
Regional
Categories of Special Interest
Architectural
Original Use
Miller's house
Date
1760 - 1900
Coordinates
231778, 409054
Date Recorded
30/09/2010
Date Updated
--/--/--
Description
Detached five-bay two-storey with attic level house, built c. 1780 and altered c. 1890, having two-storey canted bay to the south end of the front elevation (east), added c. 1890, and with four-bay two-storey house to the rear (west). Possibly originally in use as a mill manager’s or mill owner’s house associated with former mills to site (see 40906247). Main block to east now out of use, house to rear occupied. Pitched natural slate roof (purple slate) having overhanging eaves with cast-iron rain water goods, raised rendered verges to the gable ends (north and south), and with rendered chimneystacks to the gable ends having cut stone stringcourse and decorative clayware pots. Flat felt roof to canted bay. Roughcast rendered walls over smooth plinth course. Smooth rendered walls to canted bay (over red brick construction) with moulded rendered cornice over ground floor openings, and with continuous sills. Roughcast rendered walls to rear. Square-headed window openings with stone sills, and with two-over two pane timber sliding sash windows. Central square-headed doorway to the main building having smooth rendered reveals, and with a pair of timber doors with glazed upper sections. Raised balustraded and tiled threshold to doorway reached by flight of steps. Two-storey house to rear (west) on L-shaped plan having pitched natural slate roof, roughcast rendered walls over smooth rendered plinth course, and square-headed openings with modern fittings. Set well back from road in extensive grounds with extensive complex of single- and two-storey former mill buildings to the rear (see 40906247); integral gateway to courtyard of former mill buildings to the south of house comprising section of smooth rendered walling with integral segmental-headed carriage-arch with stepped coping over; integral segmental-headed doorway to the north side of gateway. Former dovecote (see 40906217) to the north-east of site. Gateway to the north comprising a pair of smooth rendered gate piers (on square-plan) having moulded capping, smooth rendered stringcourses, and with a pair of hooped wrought-iron gates. Gateway flanked to either side by sections of smooth rendered boundary wall with moulded smooth rendered coping and hooped wrought-iron railings over, and terminated to either side by smooth rendered piers (on square-plan) having smooth rendered coping over. Located in the rural countryside to the south-west\west of Saint Johnstown.
Appraisal
Although now disused, this substantial house retains much of its early form and character. Its visual appeal and integrity are enhanced by the retention of salient fabric such as the natural slate roof, timber doors, and timber sliding sash windows. The form of the building with pitched slate roof and projecting chimneybreasts to the gable ends suggests that it may date to the second half of the eighteenth century. The presence of a dovecote to site (see 40906217) also suggests eighteenth century origins of the site. The original two-storey building is characterised by the smaller openings and the irregular fenestration pattern, which is more typical of vernacular dwellings. It was later substantially altered towards the end of the nineteenth century and the canted bay window to the entrance front, and the fittings to the openings date to this period. The moulded rendered detailing to the canted bay adds some decorative interest to this otherwise plain building. The location of this house adjacent to a former flax mill complex (see 40906247) suggests that it may have been originally in use as a mill owner’s or mill manager’s house. This house forms part of a group of related sites along with the surviving mill buildings to the rear (south-west) and the dovecote to the north-east, and is an integral element of the built heritage of the local area. Sensitively restored, this building would make a strongly positive contribution to its pleasant mature site to the south-west\west of Saint Johnstown. The simple but attractive gateway to the north with rendered piers and hopped wrought-iron gates and railings adds to the setting and context. This site appears to have been in the ownership of a Matthew Hamilton (1750-1814), and may have formed part of the Laggan Estates of the Abercorn Estate. This property appears to have been in the residence of a Harvey Hamilton in 1836 who ran a flax mill (see 40906247), and it was later the home of a Henry Stewart Hamilton c. 1860 and of a Matthew Hamilton in 1881 (Slater’s Directory). The site may have been in the ownership of a John McClintock in 1738 (will) though the house probably dates to the later part of that century.
