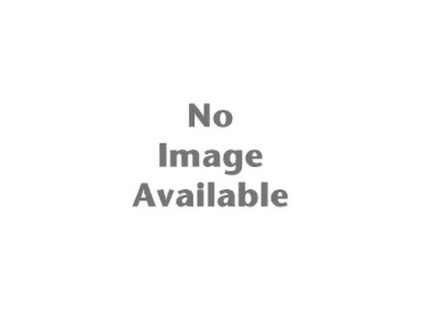Survey Data
Reg No
13001025
Rating
Regional
Categories of Special Interest
Architectural, Artistic
Original Use
House
In Use As
House
Date
1840 - 1850
Coordinates
213251, 276126
Date Recorded
06/11/2007
Date Updated
--/--/--
Description
Detached three-bay single-storey house, c. 1845, having an advanced single-bay gable-fronted breakfront to the centre of the front façade (west) and a later two-storey extension attached to the north. Hipped slate roof to main body of building with pitched roof to central breakfront. Pair of chimneystacks to the centre of the main body of the building, flanking breakfront. Lined-and-ruled cement rendered walls with raised quoins to the corners. Square-headed window openings with cut stone sills and replacement windows. Square-headed doorway to front elevation of breakfront having glazed timber door with Gothic panelling and with a cut stone hoodmoulding over. Set back from road in extensive grounds to the north of Longford Town. Complex of farm outbuildings to the north. Pair of octagonal cut stone gate piers to gateway to the west.
Appraisal
A well-proportioned mid nineteenth-house with a subdued Gothic Revival feel, which retains its early character and form. It forms part of an interesting group of substantial dwellings to the north end of Longford Town and is an integral element of the architectural heritage of the area. The well carved cut stone gate posts add to the composition and complete the setting. This house was the home of a John Crawford Esq. in 1850.

