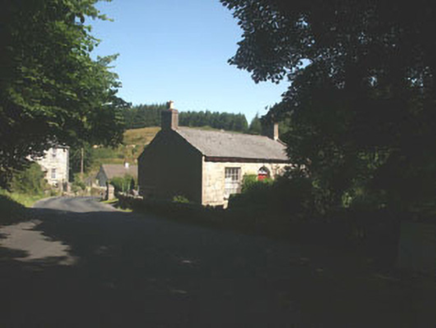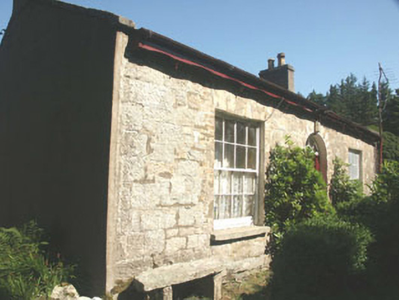Survey Data
Reg No
16400205
Rating
Regional
Categories of Special Interest
Architectural
Original Use
House
In Use As
House
Date
1830 - 1850
Coordinates
314134, 217971
Date Recorded
07/08/2003
Date Updated
--/--/--
Description
Detached three-bay single-storey house, built c.1840. The building is roughly T-shaped in plan, having a return to the rear. The front façade appears to have been originally harled but much of this has come away revealing a squared granite wall with brick dressings to the openings. The other facades are finished in a mixture of painted and unpainted render and painted rubble. Both sections of the roof are gable-ended and pitched with stone and rendered parapets and rendered chimneystacks. Shaped fascia boards to the front. The entrance consists of a timber door and segmental fanlight with ‘spoke’ tracery, and the flat-headed windows have mainly six over six and eight over eight timber sash frames. Cast-iron rainwater goods. The building is set with its gable-end close to the roadside, with a garden to the east, west and south.
Appraisal
Modest mid 19th-century house whose largely original condition and positioning in relation to the road adds interest to the landscape.



