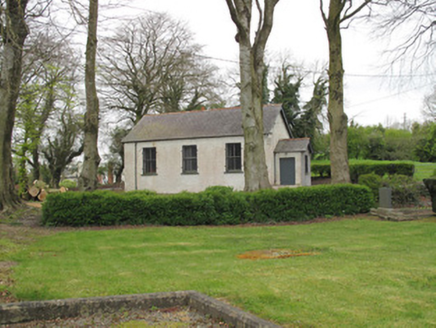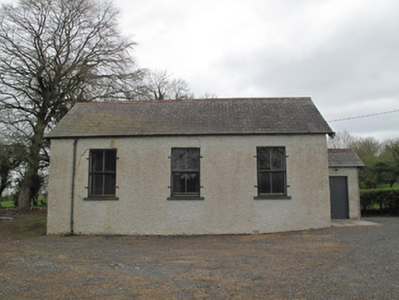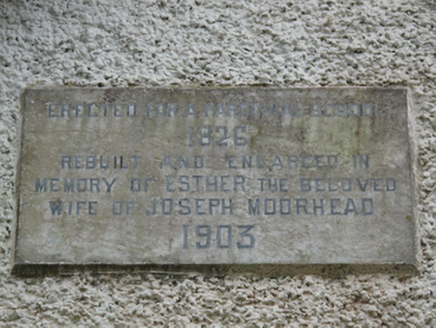Survey Data
Reg No
41400911
Rating
Regional
Categories of Special Interest
Architectural, Social
Original Use
School
In Use As
Hall
Date
1825 - 1830
Coordinates
262571, 335619
Date Recorded
18/04/2012
Date Updated
--/--/--
Description
Detached three-bay single-storey parochial school, dated 1826, having gabled return to rear (north) and single-storey entrance porch to east gable. Now in use as parish hall. Pitched slate roof with terracotta ridge tiles, cast-iron rainwater goods, and timber bargeboards. Harl-rendered walls, stone date-plaque to east elevation having applied lettering. Square-headed window openings throughout, with smooth render reveals, painted render sills, and two-over-two pane timber sliding sash windows having steel grilles over. Square-headed door opening to front of porch, with render reveal and double-leaf timber battened door. Square-headed door opening to east elevation of rear return, having render reveal and timber panelled door. Square-plan gate piers with chamfered corners and moulded capping, flanking double-leaf wrought-iron gate to road boundary, with lawns between building and road south of building.
Appraisal
This former parochial school retains much of its original form and fabric, including timber sliding sash windows, which add architectural interest, and a date-plaque which adds context. In its original role it played an important part in the social history of Bellanode. The parochial school system, established by King Henry VIII and widely promoted thereafter, predates the National School System, and was conceived of as a means of promoting English language and customs in Ireland. Such schools were built in each parish, and were patronised by the local gentry. Having been in use as a parish hall since the late nineteenth century, this building's role in community life has been continued into the present day.





