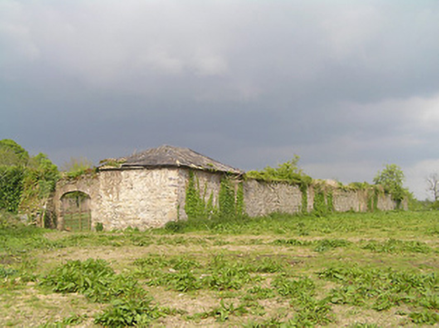Survey Data
Reg No
22207909
Rating
Regional
Categories of Special Interest
Architectural
Original Use
Walled garden
In Use As
Building misc
Date
1820 - 1830
Coordinates
241326, 125396
Date Recorded
11/05/2005
Date Updated
--/--/--
Description
Former walled garden, built c. 1825, now in use as chicken run, with disused garden building to south-west corner and buttress to north side of entrance archway in west wall. Rubble limestone walls, brick-lined to inside of north wall, and having slate capping to garden. Elliptical-arched entrance opening with dressed limestone voussoirs. Pointed arch opening to east wall having brick voussoirs and surround. Garden building is two-bay single-storey with hipped slate roof, rubble limestone walls and square-headed openings.
Appraisal
This remarkably intact walled garden forms an architecturally-pleasing enclosed space. The brick-lined south-facing wall would have absorbed heat from the midday sun, later releasing it at night, allowing the production of fruits not normally suited to the cool nights of the Irish climate. It is a reminder today of the horticultural tradition once associated with country houses in Ireland. It forms part of an interesting group with Cregg House, the steward's house, the outbuildings and gate lodge.

