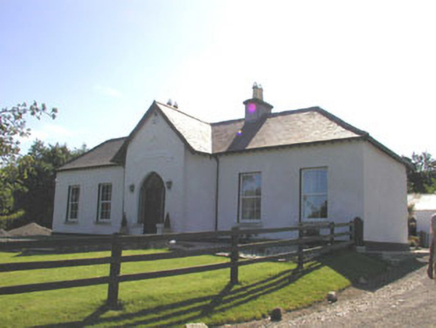Survey Data
Reg No
16401313
Rating
Regional
Categories of Special Interest
Architectural, Artistic
Previous Name
East Priory
Original Use
House
In Use As
House
Date
1820 - 1840
Coordinates
328608, 209756
Date Recorded
14/08/2003
Date Updated
--/--/--
Description
Detached five-bay single-storey house, built c.1830. The building is finished in roughcast render. The replacement sheeted door has decorative sidelights and fanlight and is centred on the one-bay gabled breakfront. Window openings are flat-headed with six over six uPVC replacement sliding sash frames. The roof is finished with natural slate with cast-iron rainwater goods. The chimneystack is rendered with a plain cap and clay pots. The building is set back from the road on a slight rise.
Appraisal
Despite the addition of uPVC windows this small late Georgian dwelling is well preserved. It adds to the character and heritage of the area.

