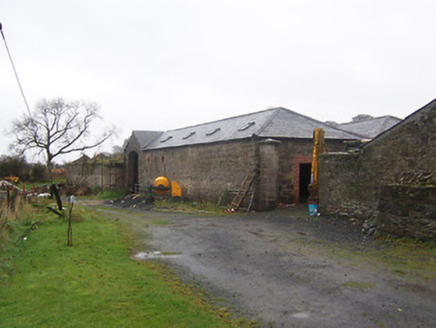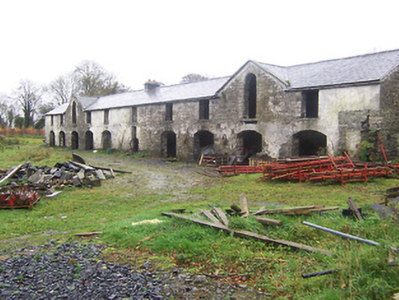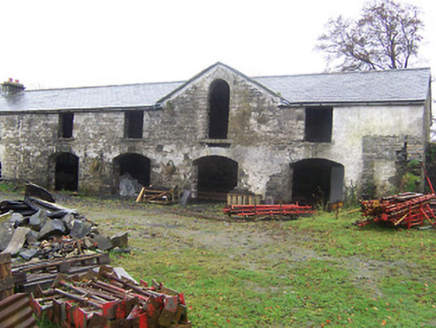Survey Data
Reg No
15400211
Rating
Regional
Categories of Special Interest
Architectural
Previous Name
Kildevin
Original Use
Outbuilding
Historical Use
Building misc
In Use As
Outbuilding
Date
1830 - 1860
Coordinates
234866, 272194
Date Recorded
16/11/2004
Date Updated
--/--/--
Description
Complex of single and two-storey outbuildings to the rear of Kildevin (15400210), built c.1833 and extended c.1850, now derelict. Building to southwest in use as a threshing mill c.1837. Comprises a detached ten-bay two-storey building to the southwest, c.1833, with gable-fronted sections to the second bay from either end (northwest and southeast) and a single-storey building to the northeast, c.1850, with a double hipped roof, now partially restored. Pitched and gabled natural slate roofs, some sections now collapsed. Built of coursed rubble limestone, partially lime rendered, with square-headed and round-headed openings and segmental-headed carriage-arches, some with brick dressings. Ashlar limestone gate piers on octagonal plan give access to outbuildings from the northeast. Fixtures and fittings now mostly gone. Possible remains of walled garden to the east. Located to the southeast of Kildevin.
Appraisal
A good collection of outbuildings associated with Kildevin (15400210), which retain their early form and character despite their present dilapidated condition. These structures are robustly built using good quality local limestone, which helps them to blend attractively into the surrounding landscape. The earlier building to the southwest with the gable-fronted sections is unusually elegant and quite substantial for an ancillary range associated with a minor mid nineteenth-century country house. Part of this building was apparently used as a threshing mill during the mid nineteenth-century (Ordnance Survey Map 1837). These buildings form part of an interesting group of related structures associated with Kildevin (15400210) and provide and insight into the extensive resources required to maintain a country demesne during the nineteenth century in Ireland.





