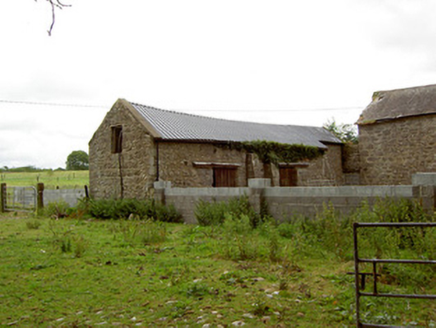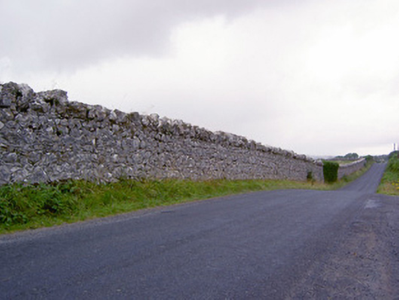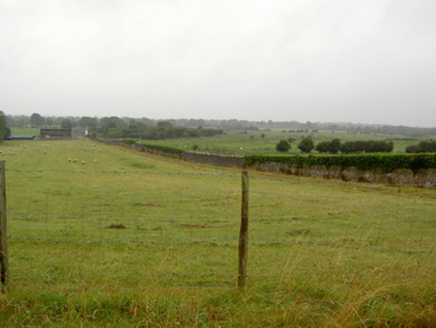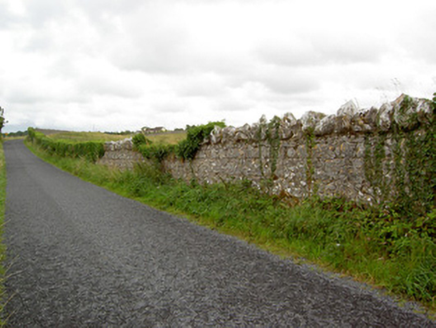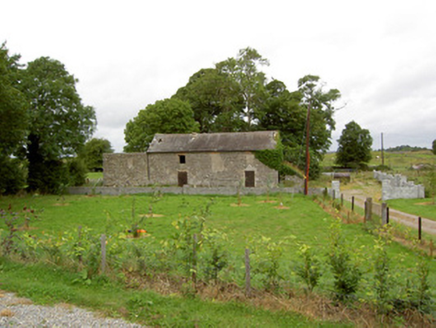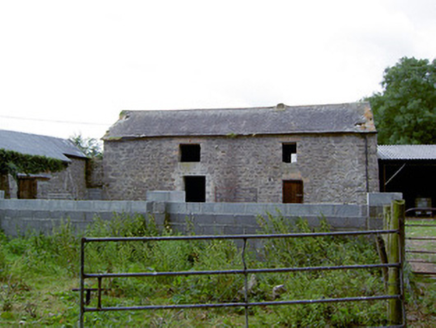Survey Data
Reg No
13402728
Rating
Regional
Categories of Special Interest
Architectural
Original Use
Demesne walls/gates/railings
In Use As
Farmyard complex
Date
1780 - 1820
Coordinates
216300, 254861
Date Recorded
04/08/2005
Date Updated
--/--/--
Description
Former deer park on irregular oval shaped-plan associated with Newcastle House (13402709), built/laid-out c. 1800, surrounded by high rubble limestone boundary wall having rubble stone coping over. Complex of outbuildings located to the east side of the deer park comprising a detached two-bay two-storey outbuilding, built c. 1870, having exterior flight of steps to east elevation to south of yard and a detached two-bay single-storey outbuilding with attic storey to the east side of yard. Buildings now out of use, deerpark now in use as farmland. Single-storey open shed attached to the west gable of two-storey outbuilding. Pitched natural slate roof to two-storey building having remains of brick chimneystack offset to the west side of centre; pitched corrugated-metal roof to single-storey outbuilding having raised rendered verges to gable ends. Random rubble limestone walls with roughly dressed flush limestone quoins to the corners. Square-headed window and door openings, the latter having timber battened doors. Brick voussoirs to openings to south outbuilding; two-square-headed openings to outbuilding to the east having sliding battened timber doors. Modern walls to site. Located to the southwest of former gate lodge/gamekeeper’s house (13402724), and to the southwest of Newcastle House. Sited to the south of Ballymahon, close to border with County Westmeath to the south.
Appraisal
This substantial former deer park was originally built to serve Newcastle House (13402709), the seat of the Harman family from c. 1700 and the King-Harman family from c. 1850. It is surrounded by a tall and imposing rubble stone boundary wall, which survives in a good condition and is a highly conspicuous feature in the rural landscape to the south of Ballymahon. It was probably originally laid out by Laurence Parsons-Harman (1749 - 1807) who inherited the estate in 1784 and greatly increased the extent of the Newcastle estate to approximately 31,000 acres by his death in 1807. However, there is a origins at the end of the seventeenth century. It was described c. 1835 as ‘it is a large park, well covered with trees… it is the property of the Countess Dowager of Rosse… ’ (O’Donovan Letters) and was listed as ‘herds, house outbuildings and land’, c. 1860 (Griffith’s Valuation). Its vast scale and largely wooded appearance on early maps (Ordnance Survey first edition six-inch map 1838) suggests that it was used as a hunting reserve by the Harman and later the King-Harman family (and for entertaining local gentry, guests etc.) and its size would have been a considerable status symbol for the owners of Newcastle House. The deer park would also have provided venison for use on the Newcastle estate and, perhaps, to provide income for the estate from the sale of meat etc. The simple complex of outbuildings to the east side of the park is a later addition, added sometime during the second half of the nineteenth century. The two-storey outbuilding to the south appears to have had a domestic function to the upper floor, probably for housing or providing temporary accommodation for labourers. According to local information, the rubble stone capping to the boundary wall was added to the boundary as part of a famine relief scheme when Laurence King-Harman (1816 - 1878) was in ownership. Laurence King-Harman was by all accounts a benevolent landlord (there are no records of evictions etc.) and during the famine years extra labour was taken on to make improvements on the estate. This deerpark and associated structures forms a pair of related sites along with the former gate lodge/gamekeeper’s house (13402724) to the northwest, and part of a wider group of structures associated with Newcastle House (13402709).
