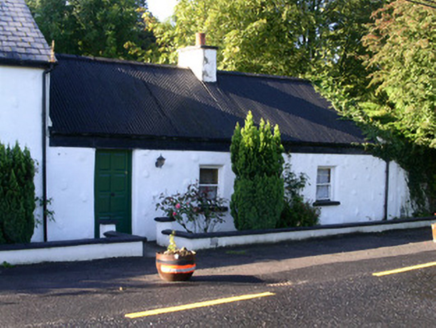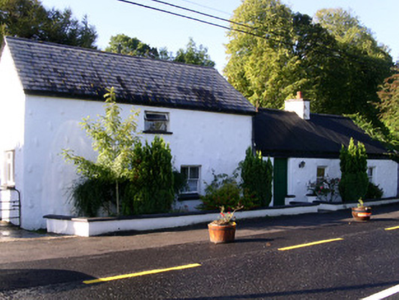Survey Data
Reg No
32402021
Rating
Regional
Categories of Special Interest
Architectural
Original Use
House
In Use As
House
Date
1870 - 1910
Coordinates
162736, 328279
Date Recorded
02/09/2004
Date Updated
--/--/--
Description
Detached three-bay single-storey rendered house, built c. 1890. Two-storey linear extension to east. Pitched corrugated iron roof to single-storey west building, pitched artificial slate roof to east building, painted smooth-rendered flat-capped chimneystack, clay ridge tiles to both roofs, uPVC rainwater goods. Painted smooth-rendered walling. Square-headed window and door openings, painted masonry sills, painted one-over-one timber sash windows, painted timber casement window to first floor. Square-headed door opening painted eight-panel timber door. Narrow garden behind painted smooth-rendered low boundary wall.
Appraisal
This linear house, which rises from one to two storeys, demonstrates the once popular tendency to replace thatch with corrugated iron.



