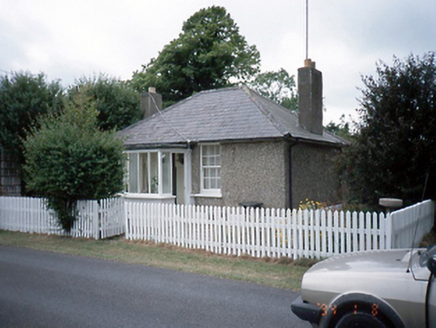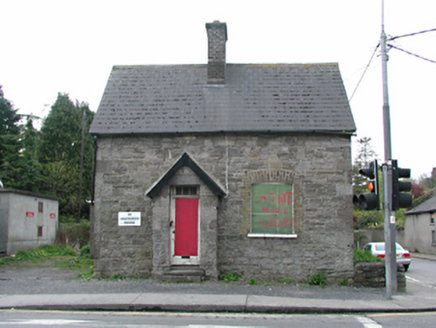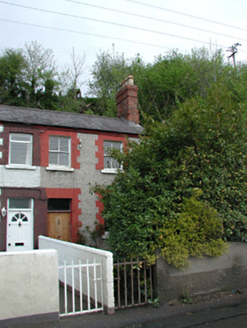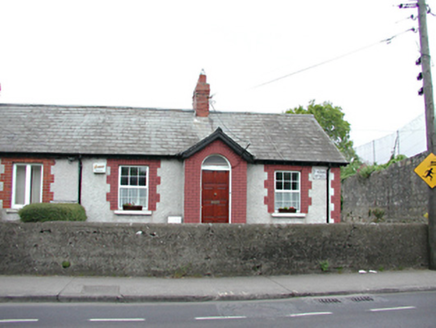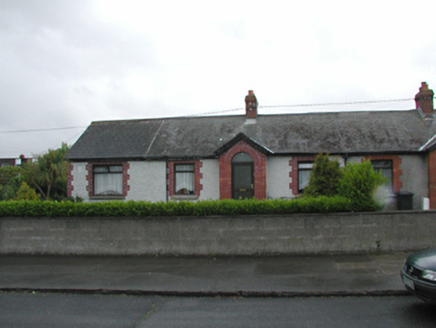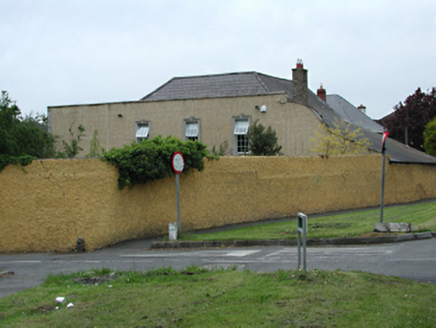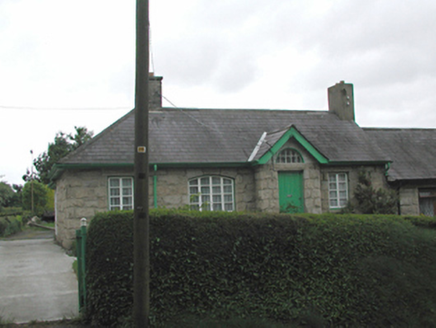Reg No: 20510010
Terraced three-bay single-storey house, built 1835. Tiled pitched roof circa 1990. Brick chimney stack. Rendered painted walls, ruled and lined. Having replacement uPVC casement windows and glazed tim...
Reg No: 20510012
Terraced three-bay single-storey house, built 1835. Slate pitched roof, brick chimney stack, decorative clay pots. Rendered painted walls, ruled and lined. Having replacement uPVC windows and glazed t...
Reg No: 12400603
Detached three-bay single-storey thatched cottage, c.1825. Refenestrated and extended, c.1950, comprising two-bay single-storey range to left. Undergoing renovation, 2004-5. Hipped roof with oat th...
Reg No: 11902408
Detached four-bay single-storey lobby entry thatched farmhouse, extant 1837, on a rectangular plan. Renovated, ----. Pitched oat straw thatch roof, rope twist ridge with grouped exposed stretchers h...
Reg No: 11807008
Semi-detached four-bay three-storey house, c.1800. Extensively renovated, c.1990. Gable-ended roof. Replacement artificial slate, c.1990. Concrete ridge tiles. Roughcast chimney stacks. Replacem...
Reg No: 11813010
End-of-terrace three-bay two-storey house, c.1800, retaining early fenestration with square-headed open internal porch to right ground floor. Reroofed, c.1980. Gable-ended roof. Replacement artific...
Attached four-bay two-storey house, c.1860, originally detached retaining early fenestration comprising two-bay two-storey advanced bay with single-bay two-storey lean-to lower recessed bay to right, ...
Reg No: 15603218
Terraced four-bay three-storey house, extant 1840, on a rectangular plan with double shopfront to ground floor. Pitched slate roof with clay ridge tiles, rendered chimney stacks centred on red brick ...
Reg No: 20514322
Terraced three-bay four-storey over semi-basement Georgian house, c. 1800; one of three; much altered and now incorporating 20514321; basement at quay level in part use as offices. Slate pitched roof,...
Reg No: 31303004
Detached four-bay single-storey direct entry thatched house, extant 1838[?], originally two- or three-bay single-storey. Extended, post-1931, producing present composition. Extensively renovated. F...
Detached nine-bay two-storey convent, built 1931-2; opened 1932, on a H-shaped plan with two-bay (four- or five-bay deep) full-height gabled advanced end bays centred on single-bay single-storey flat-...
Reg No: 31308703
Detached six-bay two-storey farmhouse, extant 1943, possibly originally two separate two-bay (north) or four-bay (south) two-storey houses with single-bay single-storey flat-roofed projecting porch to...
Reg No: 31312138
Detached four-bay single-storey direct entry thatched farmhouse, extant 1838, with single-bay single-storey flat-roofed projecting porch. Renovated. Pitched roof with part mesh-covered straw or whea...
Reg No: 11342003
Detached three-bay single-storey gate lodge, c.1840, refenestrated, c.1960. ROOF: Hipped; slate; rolled lead ridge tiles; roughcast chimney stack; yellow clay pots; cast-iron rainwater goods. WALLS: ...
Reg No: 11201031
Detached two-bay single-storey with attic house, c.1860, currently unoccupied. Coursed limestone walls with projecting gabled entrance porch having timber door with rectangular overlight. Square- an...
Reg No: 11201094
End-terrace two-bay two-storey house, c.1890. Roughcast rendered walls. Raised red brick surrounds to openings and red brick quoins. Timber sash windows with stone sills. Plain timber door with ov...
Semi-detached three-bay single-storey house, c.1915. Roughcast rendered walls. Brick quoins and dressings to openings. uPVC windows. Timber panelled door with fanlight in projecting gabled porch. ...
Semi-detached three-bay single-storey house, c.1915. Roughcast rendered walls. Brick quoins and dressings to openings. Replacement windows. Glazed aluminium door with fanlight in projecting gabled...
Reg No: 11216094
Detached three-bay two-storey house, c.1760. Doorway obscured with modern porch. uPVC windows with architrave surrounds. Roughcast rendered walls with raised parapet. Hipped slate roof with double...
Reg No: 11216104
Semi-detached four-bay single-storey house, c.1905. Random coursed squared granite walls. Original timber casement windows, including single segmental-headed opening. Gabled projecting granite porc...
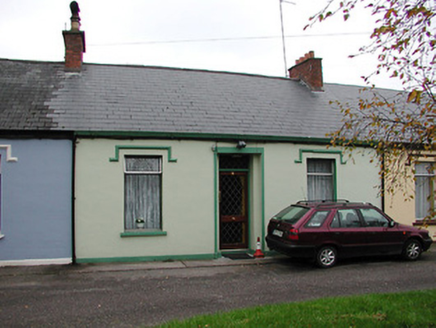
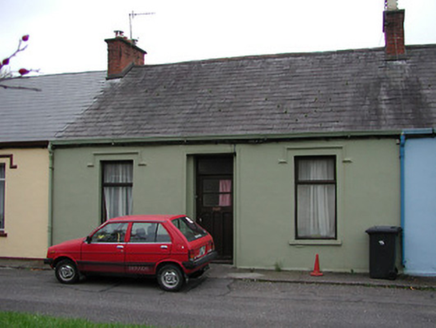
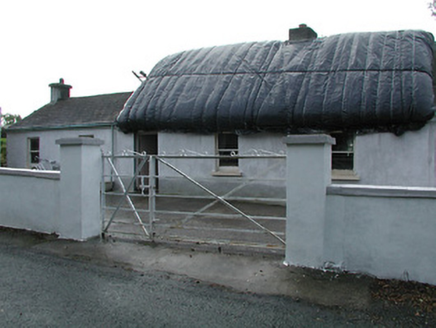
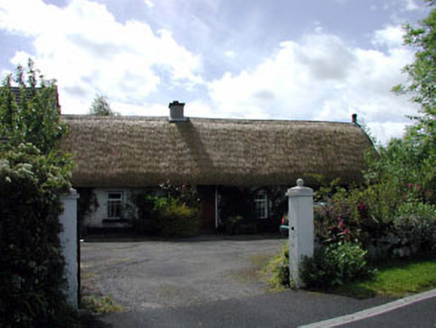
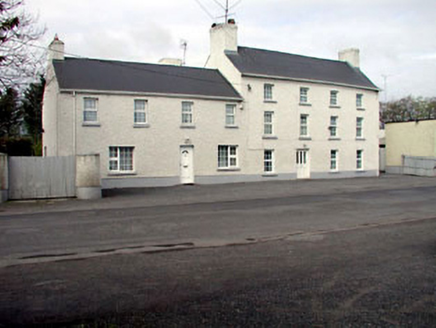
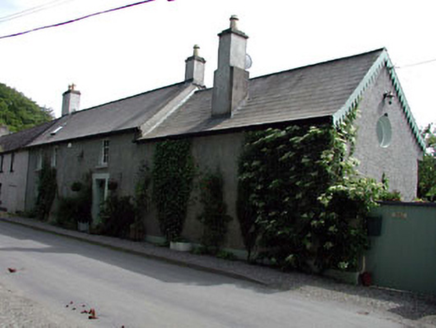
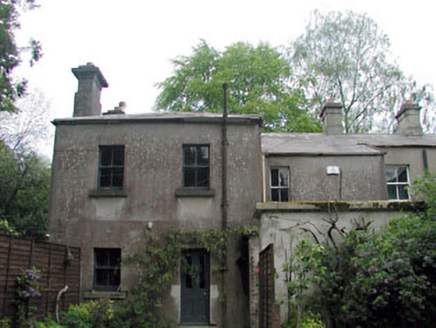
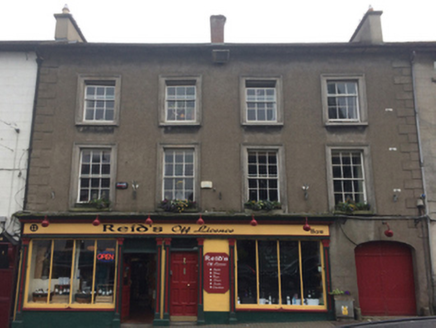
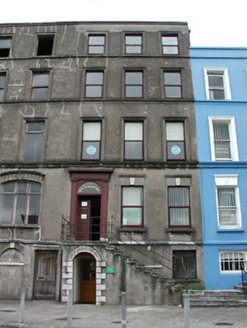
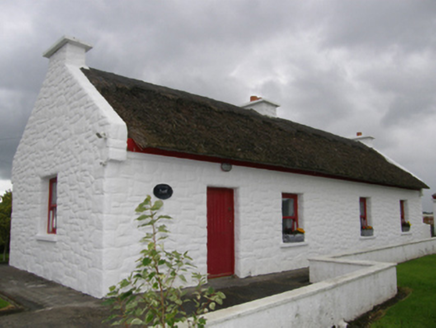
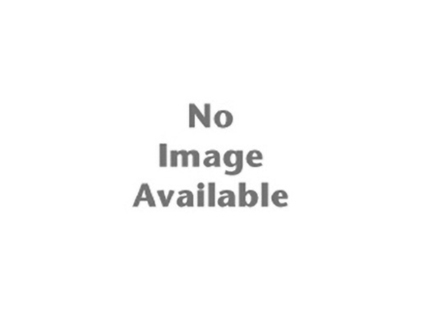
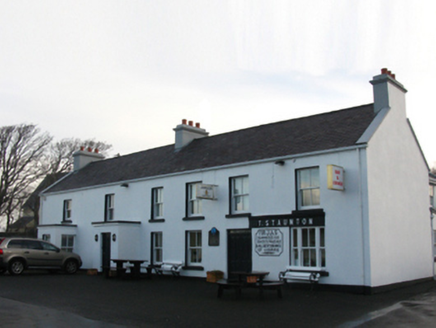
![KILKEERAN [KILM. BY. K.MAI.B. PH.], Co. MAYO](https://www.buildingsofireland.ie/building-images-iiif/niah/images/survey_specific/fullsize/31312138_1.jpg)
