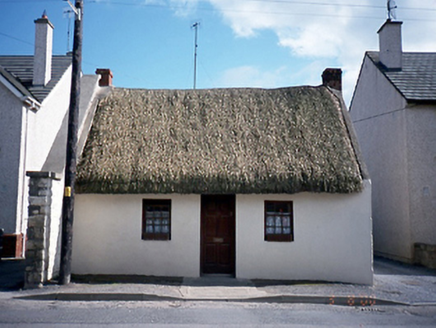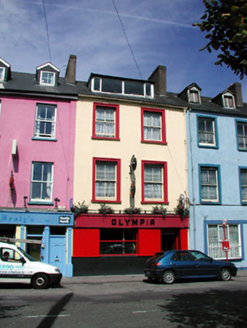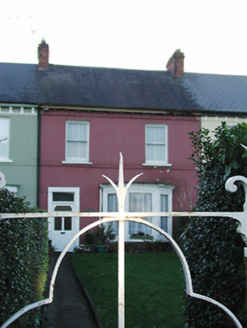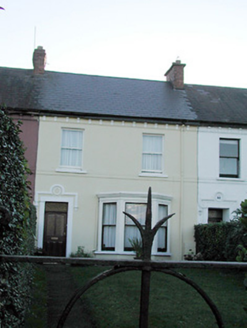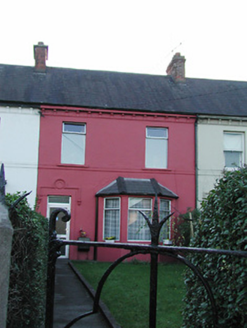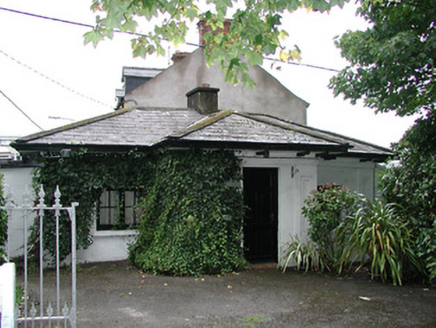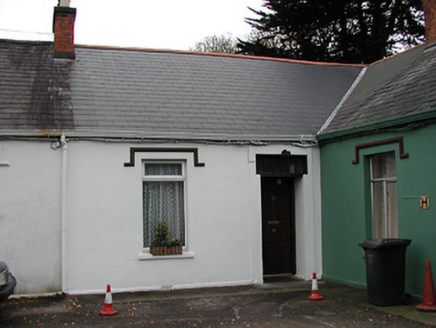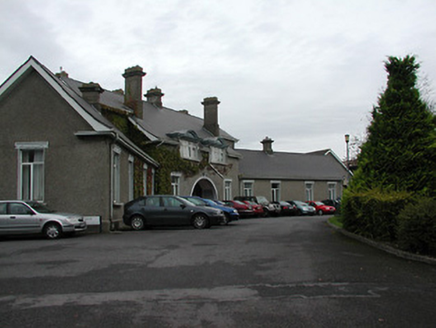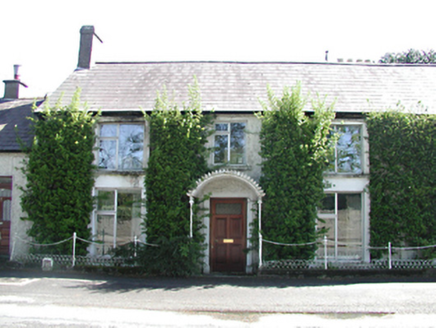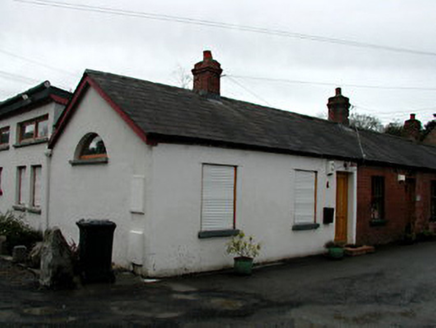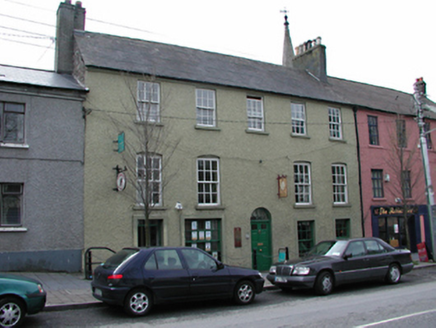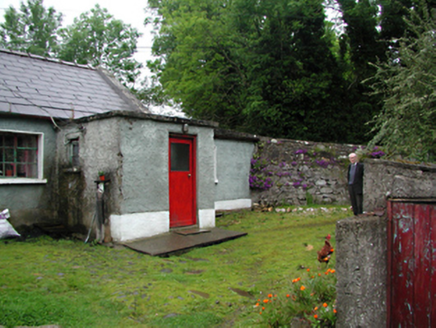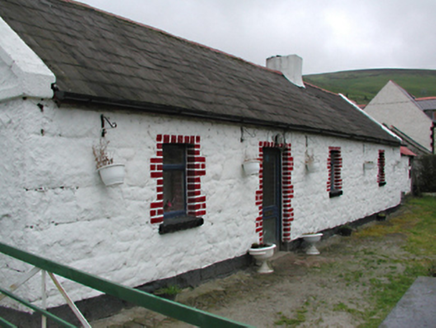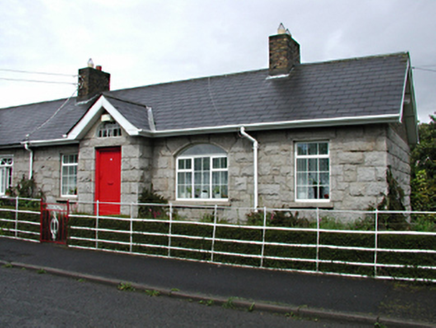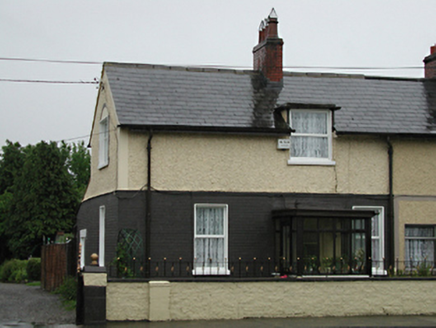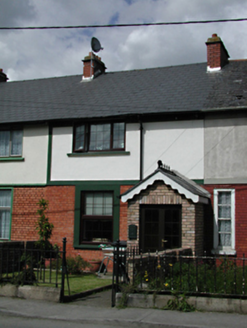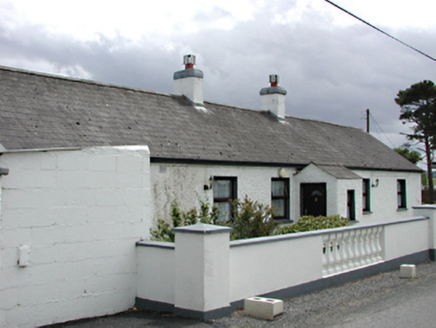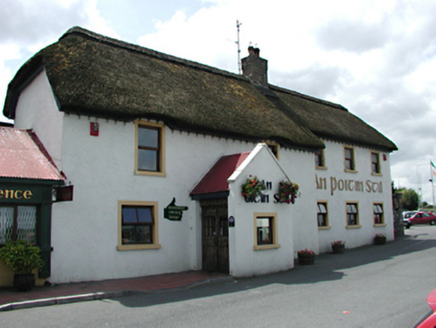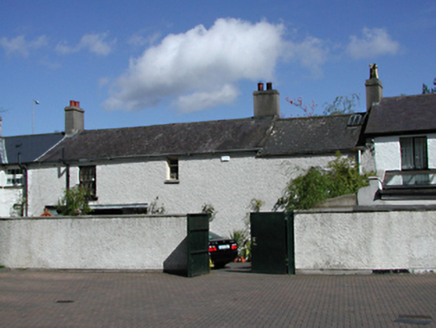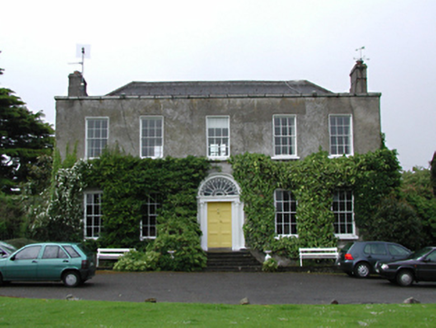Reg No: 11324005
Terraced three-bay single-storey thatched house, c.1880. ROOF: Double-pitched thatched roof; red brick chimney pots. WALLS: Cement rendered; rubble-stone gable wall; may be remainder of former house t...
Terraced two-bay three-storey house, c. 1835. Pitched roof with rendered chimney stack and modern flat roofed dormer. Painted render finish. Moulded surrounds to window openings. Retaining two over tw...
Reg No: 20508111
Terraced two-bay two-storey house, built 1896, with single-storey flat-roofed bay, retaining timber sash windows and timber entrance door with glass insets, garden area with cast-iron railings to fron...
Reg No: 20508112
Terraced two-bay two-storey house, built 1896, with single-storey flat-roofed bay, having timber sash windows and timber entrance door with glass insets, garden area with cast-iron railings to front a...
Reg No: 20508114
Terraced two-bay two-storey house, built 1894, with single-storey flat-roofed bay, having replacement uPVC casement windows and glazed uPVC entrance door, garden area with cast-iron railings to front ...
Reg No: 20509043
Detached Italianate style three-bay single-storey gate lodge, c. 1835, with projecting entrance porch. Hipped roof with wide overhanging eaves. Rendered chimney stack. Painted render finish with decor...
Reg No: 20510006
Terraced two-bay single-storey house, c. 1835. Tiled pitched roof brick chimney stack decorative clay pots. Rendered painted walls, ruled and lined. Retaining timber panelled door with original fanlig...
Reg No: 12401924
Detached three- or five-bay two-storey cottage hospital, built 1914-5; dated 1915, on a symmetrical plan centred on three-bay two-storey lean-to projecting breakfront; group of four four-bay single-st...
Reg No: 11201010
Formerly end-of-terrace three-bay two-storey house, c.1830. Smooth and roughcast rendered walls with uPVC windows in altered openings. Replacement timber door. Projecting cast-iron arched hood on s...
Reg No: 11201057
End-of-terrace three-bay single-storey house, c.1910. Rendered walls, originally red brick, with timber windows having stone sills and external roller shutters. Semi-circular window to gable end. T...
Reg No: 11201073
Terraced five-bay three-storey house, c.1815, now in use as commercial outlets. Roughcast rendered walls with smooth rendered base. Replacement timber sash windows with stone sills. Round-headed do...
Reg No: 11220018
Detached three-bay single-storey farm cottage, c.1820, with projecting flat-roofed porch. Roughcast rendered walls with steel casement windows. Pitched slate roof with gable copings and central chim...
Reg No: 11225014
Detached four-bay single-storey farm house, c.1830. Glazed front door and timber casement windows. Painted brick-dressed openings in painted rubble stone elevations with large stone quoins. Pitched...
Reg No: 11205019
Semi-detached four-bay single-storey house, c.1905. uPVC casement windows set in snecked rock-faced granite walls. Beige brick to gables. Central window is segmental-arched. Timber tongue and groo...
Reg No: 11205026
Semi-detached three-bay single-storey with dormer attic house, c.1900. uPVC casement windows set in painted brick ground floor walls with roughcast rendered first floor having half-dormer window. Fl...
Reg No: 11209012
Terraced single-bay two-storey house, c.1910. Red brick ground floor walls, smooth rendered above. Replacement timber casement windows. Glazed uPVC door in later projecting porch. Pitched artifici...
Reg No: 11212024
Detached five-bay single-storey farmhouse, c.1860. Roughcast rendered walls. Timber casement windows. Glazed timber door in gable-ended projecting porch. Pitched slate roof with smooth rendered ch...
Reg No: 11213009
Detached three-bay two-storey house, c.1700. Replacement timber casement windows with smooth rendered surrounds. Smooth rendered walls. Half-hipped thatched roof with brick chimney stack. Entrance...
Reg No: 11215016
Terraced three-bay two-storey house, c.1820. Former main four-bay façade to east with lower single-bay infill extension, timber sash windows and projecting single-storey modern extension. Present ma...
Detached five-bay two-storey country house, c.1810. Roughcast rendered walls. Timber sash windows. Double leaf timber panelled door with flanking Composite columns and elaborate radial fanlight. A...
