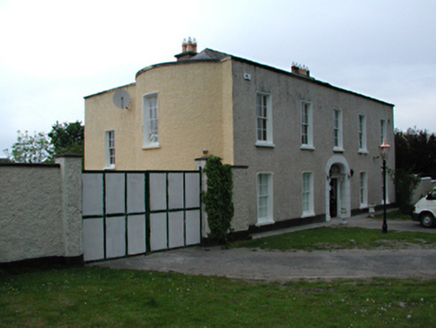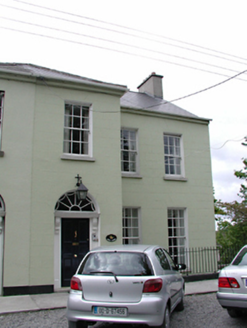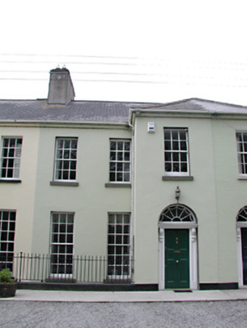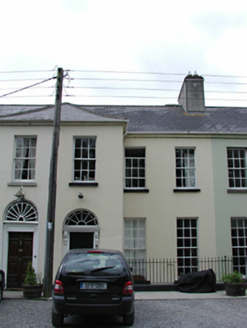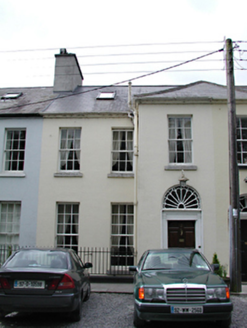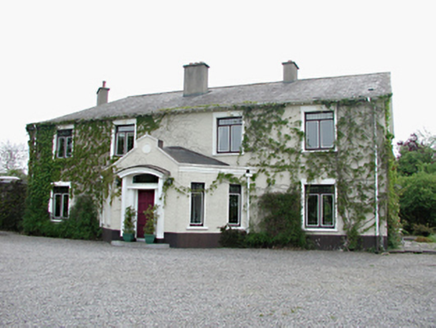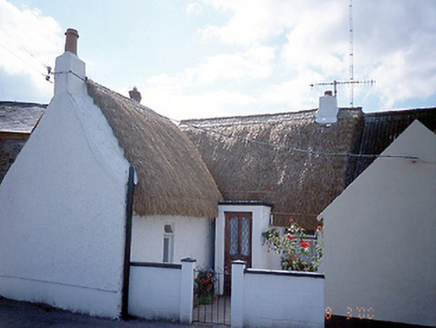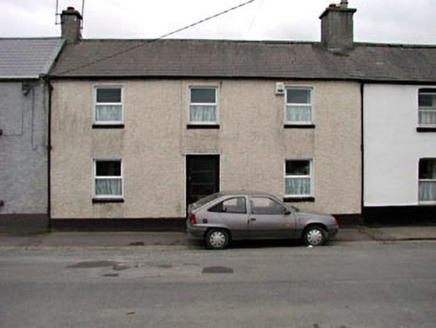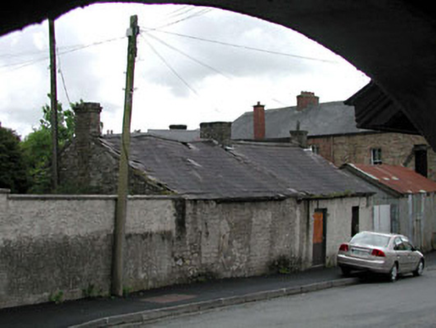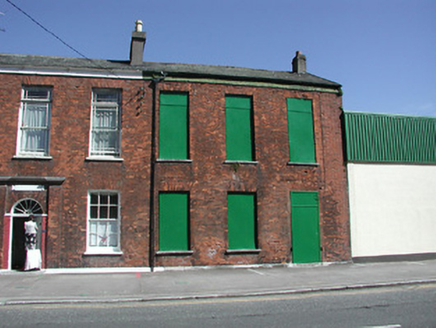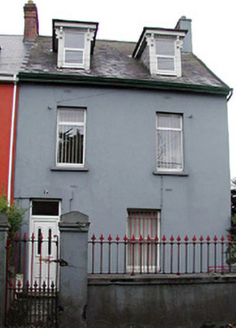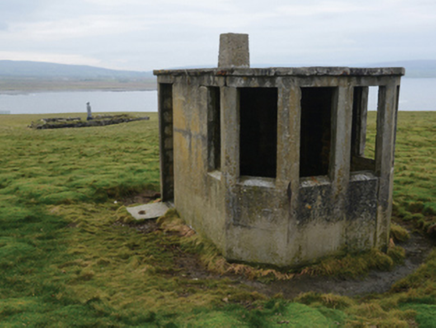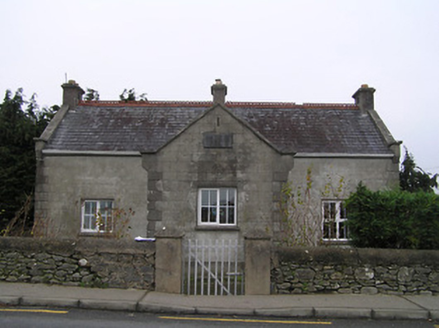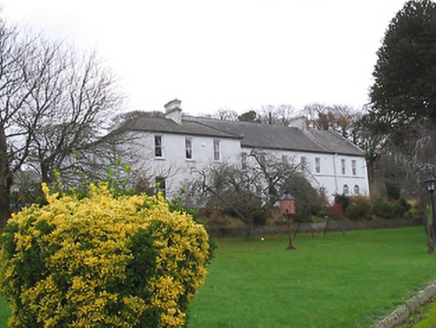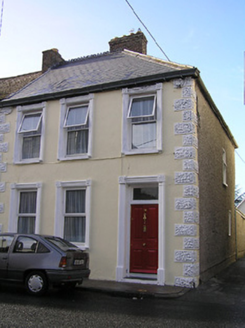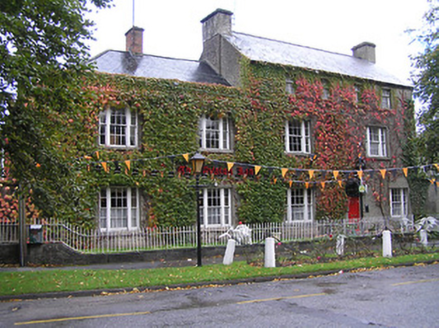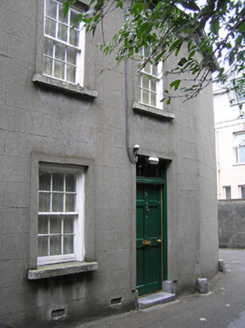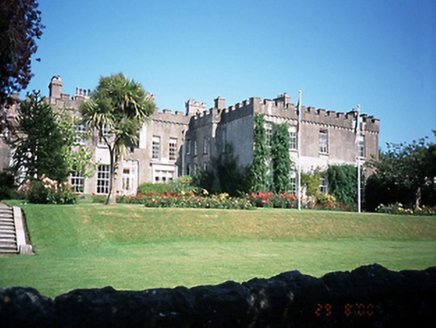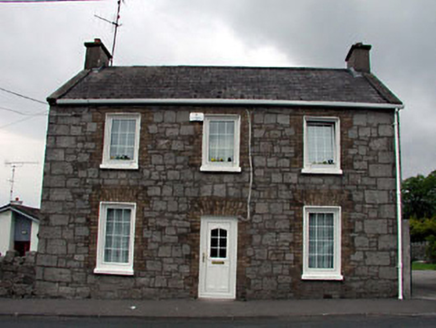Reg No: 11216038
Detached five-bay two-storey former country house, c.1790. Full height bow to south end. Roughcast rendered walls. Timber sash windows. Replacement glazed timber door with timber surround and side...
Reg No: 11204004
Terraced three-bay two-storey over basement house, c.1790, with entrance in shared breakfront. Rendered, ruled and lined walls with smooth rendered base course. Replacement timber sash windows. Tim...
Reg No: 11204005
Terraced three-bay two-storey over basement house, c.1790, with entrance in shared breakfront. Rendered, ruled and lined walls with smooth rendered base course. Replacement timber sash windows. Tim...
Reg No: 11204006
Terraced three-bay two-storey over basement house, c.1790, with entrance in shared breakfront. Rendered, ruled and lined walls with smooth rendered base course. Replacement timber sash windows. Tim...
Reg No: 11204007
Terraced three-bay two-storey over basement house, c.1790, with entrance in shared breakfront. Rendered, ruled and lined walls with smooth rendered base course. Replacement timber sash windows. Tim...
Reg No: 11204049
Detached six-bay two-storey house, c.1945. Angled wing to east. Roughcast rendered walls with smooth rendered base course. uPVC casement windows with smooth rendered surrounds and decorative keysto...
Reg No: 11324001
Terraces two-bay single-storey thatched house, c.1850, on an L-shaped plan with projecting entrance porch. ROOF: Double pitch thatched roof with rendered coping and brick and rendered chimney stacks. ...
Reg No: 11811003
Terraced three-bay two-storey house, c.1870. Refenestrated, c.2000. Gable-ended roof with slate. Clay ridge tiles. Roughcast chimney stacks. Cast-iron rainwater goods. Roughcast walls. Painted....
Reg No: 11817027
Pair of semi-detached two-bay single-storey cottages, c.1850. Now disused and part derelict. Gable-ended roof (shared) with slate. Clay ridge tiles. Red brick chimney stacks. Remains of cast-iron...
Reg No: 20514928
End-of-terrace three-bay two-storey house, c. 1825, with annexe to rear; having slate pitched roof and rendered chimney stack, brick façade in Flemish bond with brick plat band to eaves and limestone...
Reg No: 20510453
Terraced two-bay two-storey house, built 1896. Slate pitched roof with rendered chimney stack. Pair of hipped roofed dormers with decorative consoles and dentils to eaves. Painted render finish. Plain...
Reg No: 31300706
Freestanding single-bay single-storey flat-roofed lookout post ["LOP"], between 1939-42, on an elongated half-octagonal plan. Now disused. Flat reinforced concrete roof with mass concrete battered c...
Reg No: 11344046
Corner-sited end-of-terrace five-bay two-storey former house, c.1835, retaining original fenestration to first floor. Single-bay single-storey extension to east c.1890. Ground floor remodelled c.197...
Detached three-bay single-storey national school, dated 1913, on a T-shaped plan centred on single-bay single-storey gabled projecting porch. Renovated, ----, to accommodate alternative use. Pitched...
Detached ten-bay two-storey convent, post-1903, with single-bay single-storey gabled projecting porch to ground floor. Extended, c.1950, comprising three-bay two-storey projecting end block to left. ...
End-of-terrace three-bay two-storey house with dormer attic, c.1875, on a corner site with single-bay two-storey shallow return to north. Extensively renovated, pre-2001, with dormer attic added. Pi...
Reg No: 12301005
Detached three-bay three-storey house, c.1800, possibly originally three-bay two-storey with two-bay two-storey wing to left. Now in use as hotel. Pitched slate roof (hipped and pitched to wing behi...
Terraced three-bay two-storey house, c.1825, on a corner site with chamfered end bay to right, and two-bay two-storey side (north) elevation. One of a group of three. Pitched (shared) slate roofs on...
Reg No: 11310001
Detached castellated thirteen-bay three-storey over basement house, built 1738. Comprising central three-bay block with breakfront tower and flanked by advanced three-bay wings which are terminated b...
Reg No: 11823040
Detached three-bay two-storey rubble stone house, c.1890, originally with two-bay single-storey return to rear to north-west. Reroofed, c.1980. Extended, c.1995, comprising three-bay two-storey lean...
