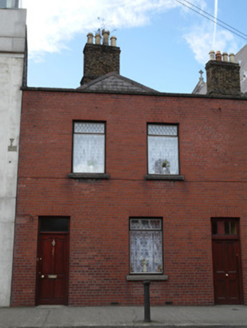Reg No: 11204014
Detached three-bay single-storey house, c.1815. uPVC windows set into recessed blind segmental arches. Timber panelled door with fanlight. Roughcast rendered walls with smooth rendered base course ...
Reg No: 11205015
Detached three-bay two-storey former lock keeper's house c.1820, now in use as a private house. Roughcast rendered walls, rendered, ruled and lined to gable end, with stone string course. uPVC casem...
Reg No: 11323014
Detached four-bay single-storey thatched farmhouse, c.1850, with gable-fronted projecting entrance porch. ROOF: Double pitched hipped thatched roof having distinctive curving hip ends; small brick chi...
Reg No: 11813013
Terraced three-bay two-storey house, c.1800. Extensively renovated, c.1990. Gable-ended roof. Replacement artificial slate, c.1990. Concrete ridge tiles. Rendered chimney stacks. Replacement uPV...
Detached three-bay single-storey cottage, c.1840, retaining early fenestration. Now disused. Gable-ended roof with slate. Clay ridge tiles. Red brick chimney stack. Cast-iron rainwater goods. Ro...
Reg No: 11820035
Detached four-bay single-storey building, c.1900, retaining some original fenestration. Now disused. Gable-ended roof with slate. Clay ridge tiles. Red brick chimney stack. Cast-iron rainwater fo...
Reg No: 20503237
Detached three-bay two-storey house, c. 1875. Pitched roof with rooflight. Rendered chimney stacks. Plain render finish. Square headed openings having timber sliding sash two over two pane windows. St...
Reg No: 20507041
End of terrace two-bay three-storey house, c. 1835. Slate pitched roof with rendered chimney stack. Painted render finish. Retaining two over two timber sash windows and timber entrance door in square...
Reg No: 20514623
Terraced two-bay three-storey house, c. 1825, with annexe to rear. Pitched roof, rendered chimney stack, cast iron gutter. Retaining cast iron gutter and downpipe, limestone cills and six over six tim...
Reg No: 20514679
End-of-terrace two-bay three-storey gable-fronted premises on corner site, c. 1760; shopfront to ground floor front, having slate pitched roof with aluminium rooflights and rendered chimney stack at r...
Reg No: 20514687
Terraced two-bay four-storey premises, c. 1790; in use as public house with residential accommodation to upper floors. Steeply pitched roof, brick chimney stack - rebuilt c. 1900. Having replacement ...
Reg No: 20500746
End-of-terrace eleven-bay five- and six-storey hospital extension, built c. 1955. Flat roofs. Roughcast rendered walls with central-bay comprising of red brick walls to ground floor and ashlar limes...
Reg No: 20510454
Terraced two-bay two-storey house, built 1896. Tiled pitched roof with red brick chimney stack. Pair of hipped roofed dormers with decorative consoles and dentils to eaves. Painted render finish. Plai...
Reg No: 20510455
Terraced two-bay two-storey house, built 1883. Slate pitched roof with red brick chimney stack. Pair of hipped roofed dormers with decorative consoles and dentils to eaves. Painted render finish. Plai...
Reg No: 20510456
Terraced two-bay two-storey house, built 1883. Slate pitched roof with red brick chimney stack. Pair of hipped roofed dormers with decorative consoles and dentils to eaves. Painted render finish. Plai...
Reg No: 20836006
End-of-terrace two-bay two-storey house, built c.1760, currently disused. Hipped slate roof having cast-iron rainwater goods and substantial rendered chimney stack. Painted rendered walls. Square-head...
Reg No: 22818064
Detached single-bay single-storey outbuilding, extant 1841, on a square plan. Now disused. Pitched slate roof with ridge tiles, cut-limestone coping to gables including cut-limestone coping to gable...
Reg No: 22827023
Terraced three-bay two-storey house, c.1860, retaining original aspect. Pitched slate roof with clay ridge tiles, rendered chimney stacks, rendered coping, and cast-iron rainwater goods. Painted ren...
Reg No: 31300301
Freestanding single-bay single-storey flat-roofed lookout post ["LOP"], between 1939-42, on an elongated half-octagonal plan. Now in ruins. Remains of flat reinforced concrete roof with mass concret...
Reg No: 50070314
Terraced two-bay two-storey house, built c.1740, front (east) facade rebuilt. Hipped slate roof having granite capping to parapet. Brown brick chimneystack having clay chimney pots. Red brick walls la...
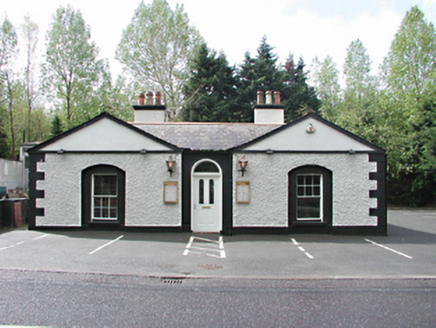
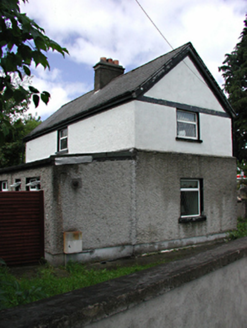
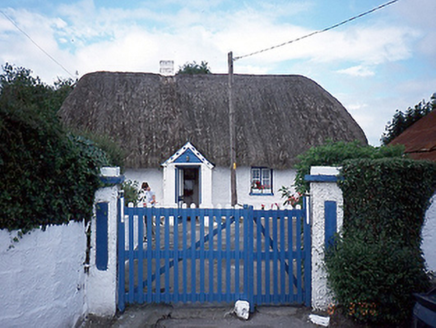
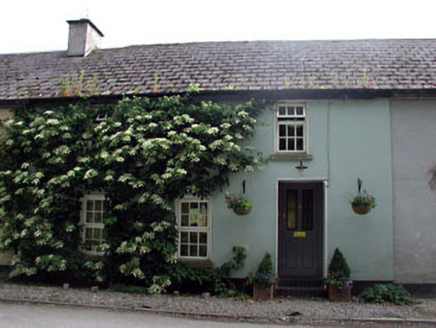
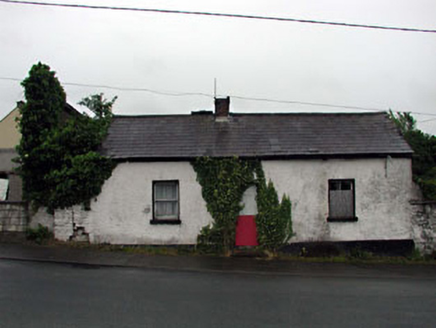

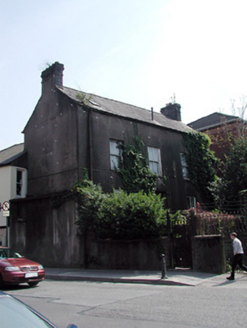
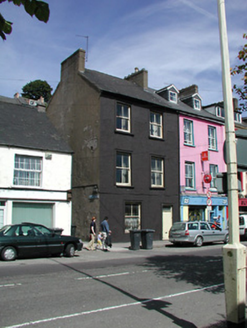

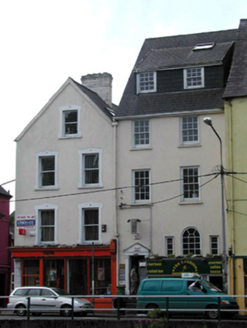
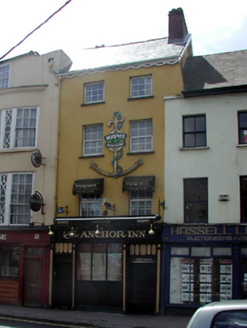
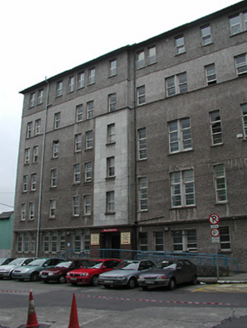
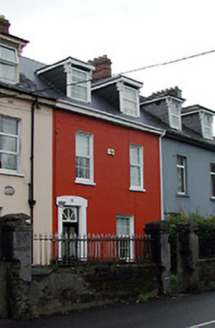
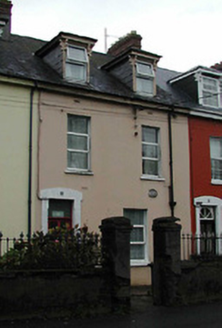
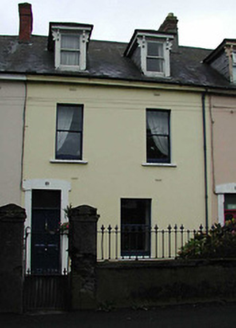
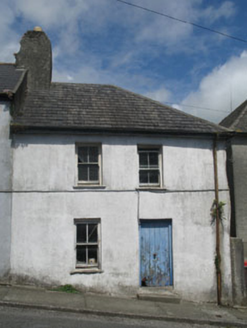
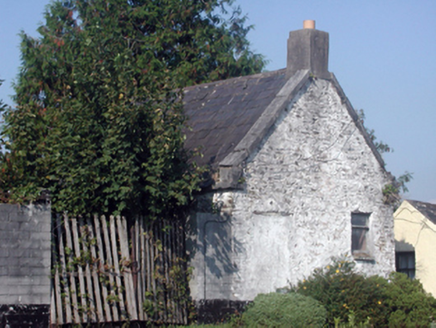
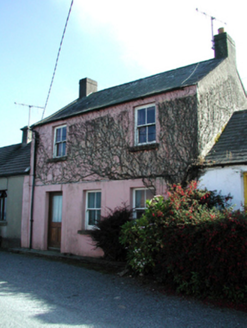
![GLENLARA [ERR. BY.], Co. MAYO](https://www.buildingsofireland.ie/building-images-iiif/niah/images/survey_specific/fullsize/31300301_1.jpg)
