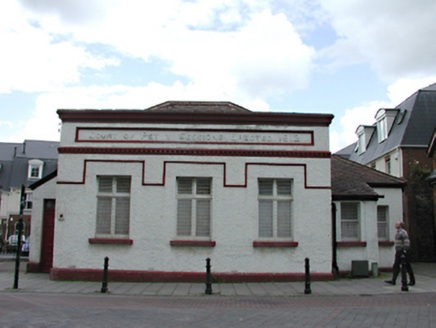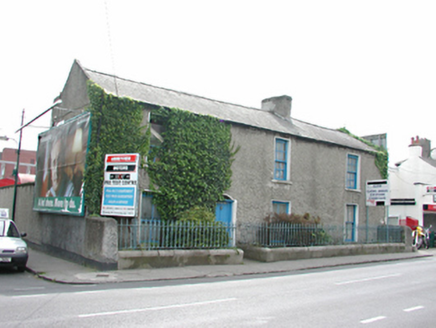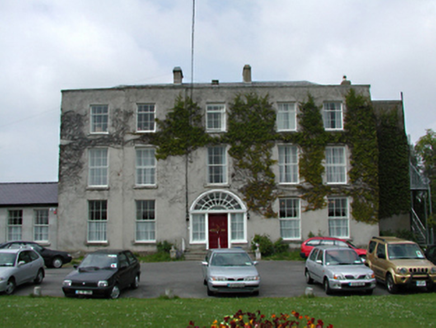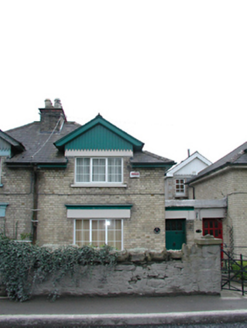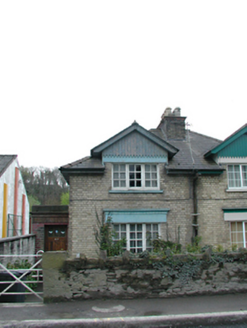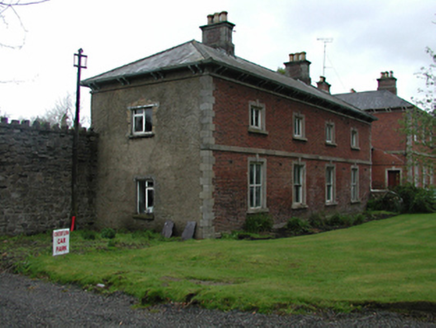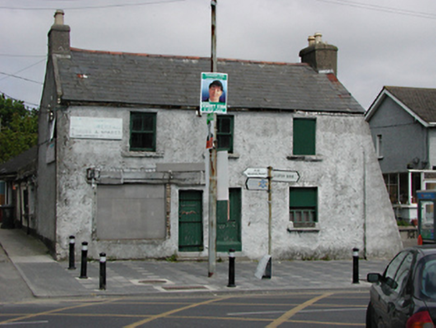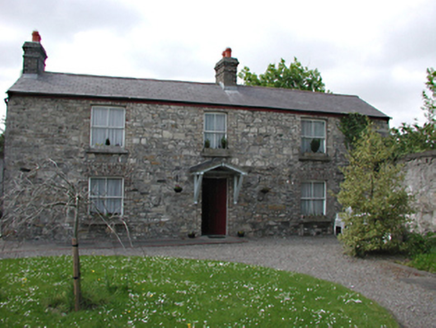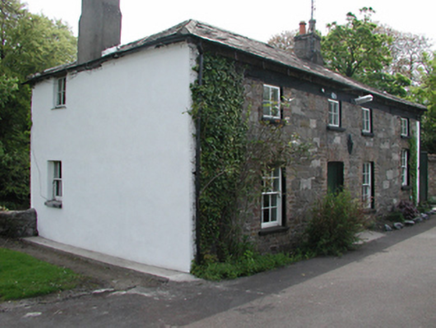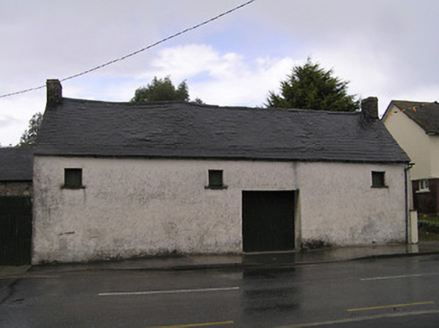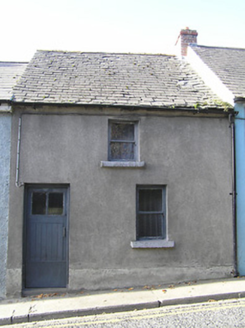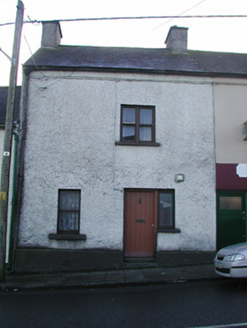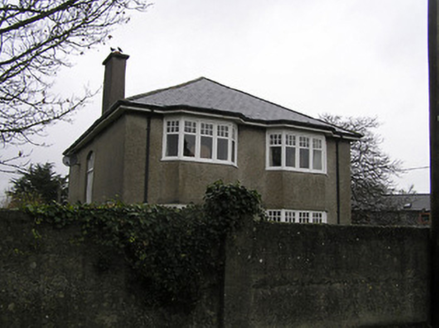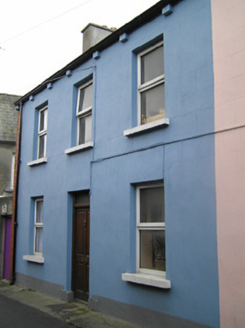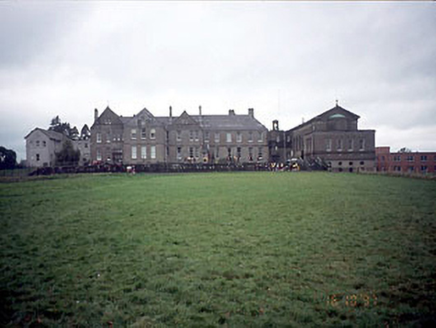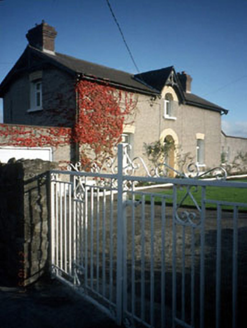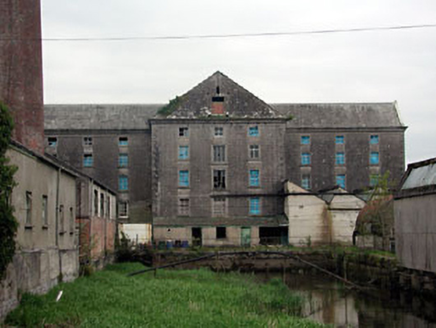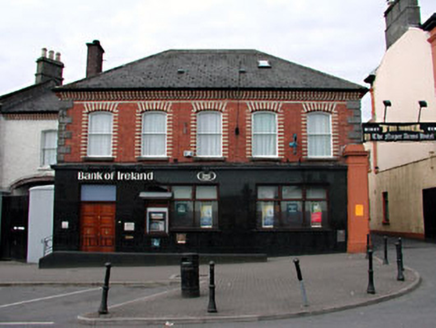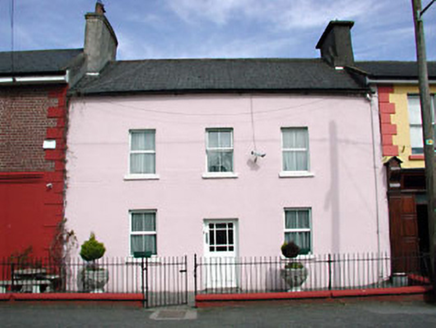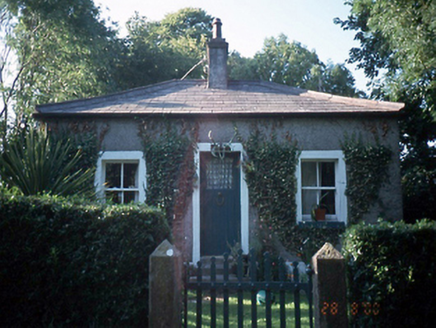Detached three-bay single-storey courthouse, built 1912, with recessed entrance bay to either end. Vacant, 2002. Roughcast rendered walls with projecting smooth base. Timber casement windows to cen...
Reg No: 11216014
Detached four-bay two-storey house, c. 1820. Roughcast rendered walls. Small segmental-arched fanlight over timber door. Timber sash windows throughout, original to first floor front. Rendered chi...
Detached five-bay three-storey former country house, built 1761. Rendered, ruled and lined walls. Timber sash windows throughout. Double-leaf timber panelled door with large sidelights, framed by s...
Reg No: 11201127
Semi-detached single-bay single-storey with dormer attic house, c.1930. Yellow brick walls. uPVC casement windows. Timber gable to dormer window. Concrete lintel to ground floor and dormer window....
Reg No: 11201128
Semi-detached single-bay single-storey with dormer attic house, c.1930. Yellow brick walls. Timber casement windows. Timber gable to dormer window. Concrete lintel to ground floor and dormer windo...
Reg No: 11202016
Detached four-bay two-storey former coach house, c. 1870, in use as an outbuilding. Red brick walls facing house and entrance with granite quoins, platband and surrounds to window openings containing...
Reg No: 11203005
Detached three-bay two-storey former terraced house, c.1825, with single-storey section to rere. Pitched slate roof with rendered chimney stacks at gable ends. Roughcast rendered walls with buttress...
Reg No: 11203006
Detached three-bay two-storey former house, c.1815. Uncoursed rubble limestone walls, with brick repairs to south elevation and roughcast rendering to north elevation. Timber sash windows with brick ...
Reg No: 11203029
Detached four-bay two-storey house, c.1860. Timber sash windows to ground floor, casement to first floor, all with stone sills. Timber door. Uncoursed squared limestone walls with brick dressings to...
Reg No: 12310023
Detached four-bay double-height outbuilding, c.1825, with square-headed carriageway. Pitched slate roof with clay ridge tiles, red brick Running bond chimney stacks, and cast-iron rainwater goods. P...
Reg No: 12317040
Terraced single-bay two-storey house, c.1850. Pitched slate roof with clay ridge tiles, red brick Running bond (shared) chimney stack, and cast-iron rainwater goods on rendered eaves. Unpainted rend...
Reg No: 12301025
Terraced single-bay two-storey house, c.1850. One of a pair. Pitched slate roof with clay ridge tiles, roughcast chimney stacks, and cast-iron rainwater goods. Square-headed window openings (in bip...
Detached two-bay two-storey house, built 1915, with pair of two-storey canted bay windows. Hipped slate roof with clay ridge tiles, rendered chimney stacks, and cast-iron rainwater goods on slightly ...
Reg No: 12003046
Semi-detached three-bay two-storey house, built 1903. Refenestrated. One of a pair. Pitched (shared) slate roof with clay ridge tiles, rendered chimney stack, and replacement uPVC rainwater goods o...
Reg No: 14010114
Detached seventeen-bay two-storey school over basement, built 1897, with contrasting banded slates, half dormer window and various projecting bays. Steep, double-pitched and hipped roof, natural slat...
Reg No: 14012078
Detached three-bay two-storey former station master's house, c.1885, with gabled half-dormer window. Single-storey extension, garage and garden sheds added. Double-pitched roof, natural slates, deco...
Reg No: 14315061
Detached T-plan multiple-bay five-storey mill, built c.1765, with a three-bay pedimented breakfront to west elevation. Squared limestone and ashlar limestone with limestone quoins, string courses and...
Reg No: 14306008
End-of-terrace five-bay two-storey former house, built c.1900, with recessed roughcast rendered two-storey bay to south. Hipped and pitched tile roofs with red brick chimney. Machine-cut red and yel...
Reg No: 11807004
Terraced three-bay two-storey house, c.1800. Reroofed, c.1960. Refenestrated, c.1990. Gable-ended roof. Replacement artificial slate, c.1960. Concrete ridge tiles. Roughcast chimney stacks. Cas...
Reg No: 11310006
Detached three-bay single-storey gate lodge, c.1860, with extension to rear. ROOF: Hipped slate roof with terracotta ridge tiles; centrally placed nap rendered chimney stack with terracotta pots and c...
