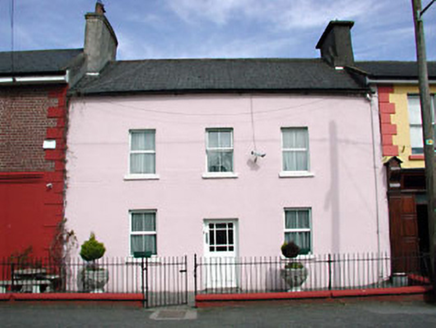Survey Data
Reg No
11807004
Rating
Regional
Categories of Special Interest
Architectural, Historical, Social
Original Use
House
In Use As
House
Date
1790 - 1810
Coordinates
283167, 227443
Date Recorded
24/04/2002
Date Updated
--/--/--
Description
Terraced three-bay two-storey house, c.1800. Reroofed, c.1960. Refenestrated, c.1990. Gable-ended roof. Replacement artificial slate, c.1960. Concrete ridge tiles. Roughcast chimney stacks. Cast-iron rainwater goods. Rendered walls. Painted. Square-headed openings. Stone sills. Replacement uPVC casement windows, c.1990. Replacement glazed timber panelled door, c.1960. Road fronted. Section of iron railings to front with iron gate.
Appraisal
This house, although altered in the late twentieth century, retains much of its early character - the relationship between solid wall masses and the small window openings provides a quasi-vernacular effect. The house is of social and historic significance, representing the early development of Prosperous as a planned village in the late eighteenth/early nineteenth centuries. The house is of importance in continuing the established roofline of the streetscape, while the re-instatement of timber fenestration might restore a more accurate representation of the original appearance.

