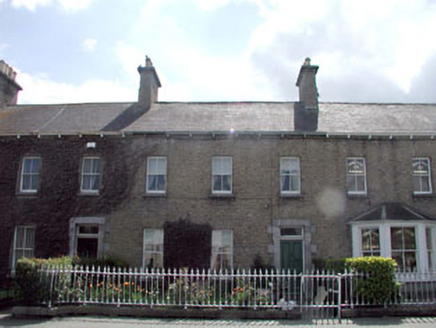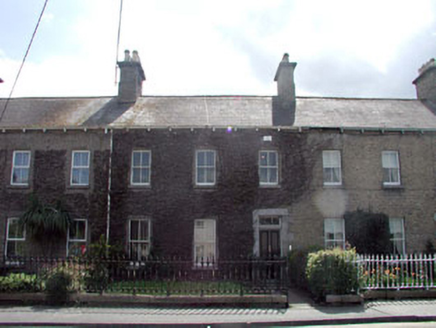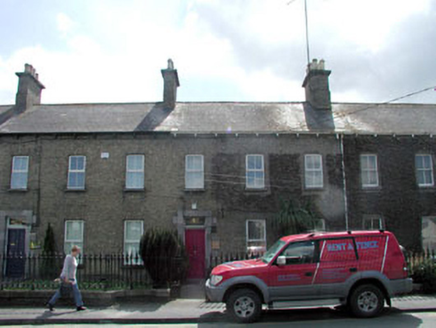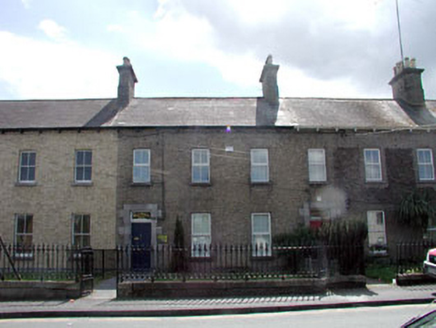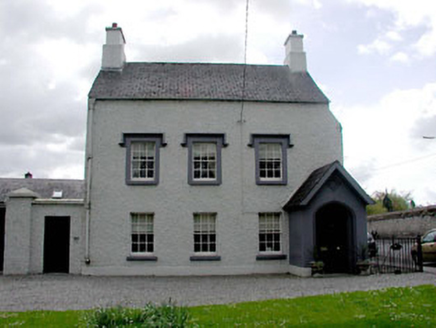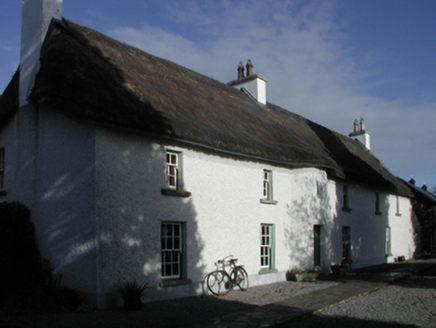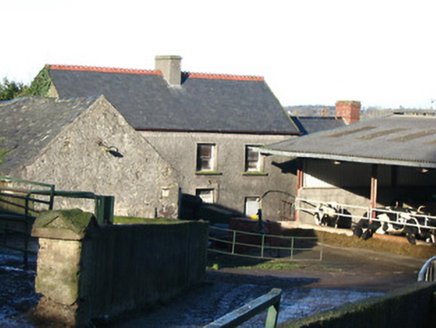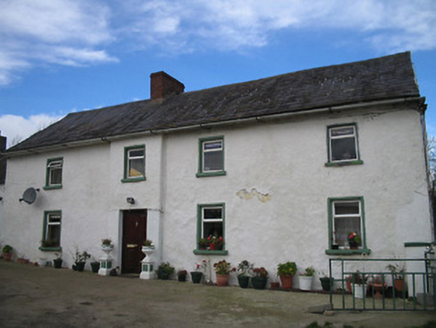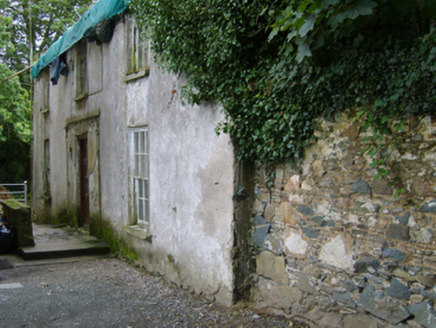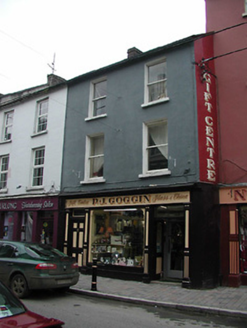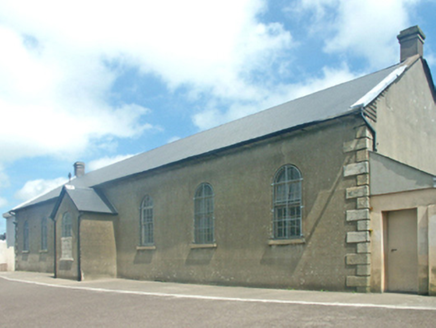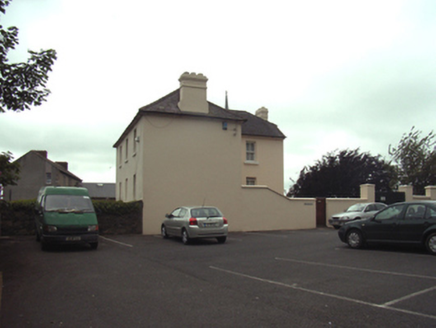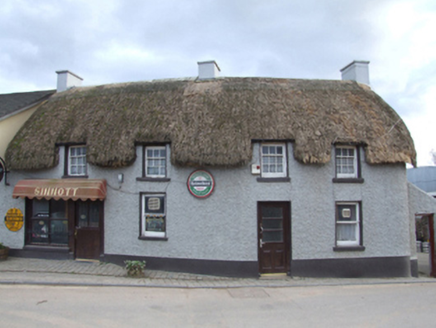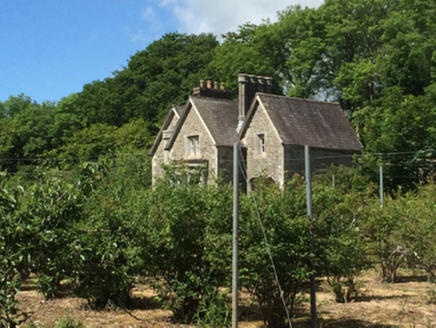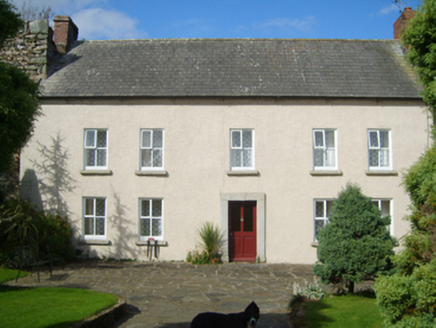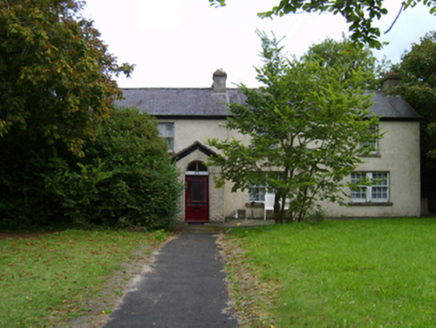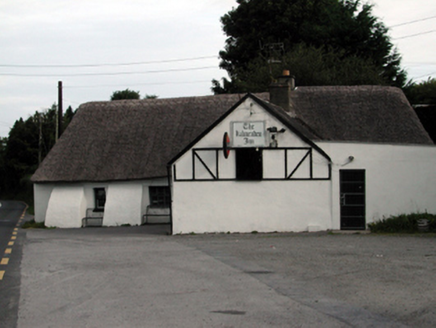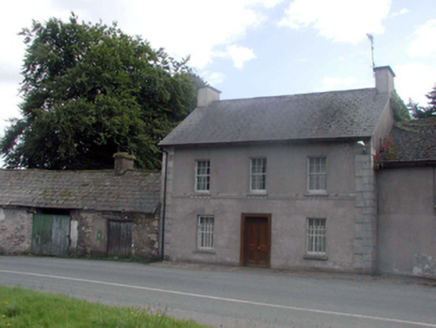Terraced three-bay two-storey yellow brick house with dormer attic, c.1880, retaining original aspect with single-bay two-storey lower return to rear to south-west having single-bay single-storey lean...
Terraced three-bay two-storey yellow brick house with dormer attic, c.1880, retaining original aspect with single-bay two-storey lower return to rear to south-west having single-bay single-storey lean...
Terraced three-bay two-storey yellow brick house with dormer attic, c.1880, with single-bay two-storey lower return to rear to south-west having single-bay single-storey lean-to end bay to south-west....
Reg No: 11818024
Terraced three-bay two-storey yellow brick house with dormer attic, c.1880, with single-bay two-storey lower return to rear to south-west having single-bay single-storey lean-to end bay to south-west....
Reg No: 11803102
Detached three-bay two-storey house, c.1725, probably originally five-bay two-storey retaining early fenestration. Renovated, c.1810, with single-bay single-storey gabled projecting porch added to gr...
Reg No: 12401804
Detached five-bay single-storey farmhouse with half-dormer attic, extant 1839, on a rectangular plan centred on single-bay full-height breakfront on a shallow segmental bowed plan. Renovated, 1884. ...
Reg No: 12403007
Detached three-bay two-storey farmhouse, c.1900, possibly incorporating fabric of earlier range, pre-1840, on site with single-bay single-storey end bay to right. Now disused. Pitched slate roofs wi...
Reg No: 12404204
Detached four-bay two-storey farmhouse, c.1825, with single-bay two-storey advanced entrance bay, and single-bay single-storey end bay to left. Refenestrated. Pitched slate roofs with clay ridge til...
Reg No: 15504026
Attached seven-bay three-storey study hall-cum-dormitory with dormer attic, built 1878-9, on a rectangular plan. Pitched slate roof centred on flat roofs to window openings to dormer attic with clay ...
Reg No: 15702123
Detached three-bay two-storey part double-pile farmhouse, extant 1791, on an L-shaped plan. "Improved", 1845, producing present composition. Occupied, 1911. Vacated, 1970. Now disused. Tarpaulin-...
Reg No: 15619012
Detached three-bay two-storey house, extant 1814, on a U-shaped plan with pair of single-bay (two-bay deep) two-storey lower returns (north). Renovated, ----. Hipped slate roof on a U-shaped plan wi...
Reg No: 15605058
Terraced two-bay three-storey house, c.1825. Extensively renovated, post-1900, with replacement shopfront inserted to ground floor. One of a pair. Pitched (shared) slate roof with clay ridge tiles,...
Detached seven-bay single-storey national school, opened 1862; dated 1865, on a symmetrical T-shaped plan centred on single-bay single-storey gabled projecting lower porch. Undergoing renovation, 200...
Reg No: 15605220
Detached three-bay two-storey over raised basement house, built 1890, on a T-shaped plan originally three-bay two-storey over basement on a rectangular plan; single-bay (single-bay deep) two-storey ce...
Reg No: 15704629
Detached four-bay single-storey thatched farmhouse with half-dormer attic, extant 1902, on a cranked T-shaped plan; single-bay (single-bay deep) full-height double-pile central return (south). Occupi...
Reg No: 15704236
Detached three-bay single-storey triple gable-fronted head gardener's house with half-dormer attic, extant 1840, on a T-shaped plan centred on single-bay full-height gabled projecting breakfront. Occ...
Reg No: 15704250
Attached three- or five-bay two-storey farmhouse with dormer attic, extant 1777, on a T-shaped plan with single-bay (single-bay deep) two-storey lean-to central return (north). Occupied, 1911. Refen...
Reg No: 15704315
Detached five-bay single-storey lobby entry house with half-dormer attic, extant 1840, on a T-shaped plan centred on single-bay single-storey gabled projecting porch. Pitched slate roof with clay rid...
Reg No: 22900804
Detached four-bay single-storey thatched cottage, c.1825, on a corner site. Extended, c.1875, comprising two-bay single-storey projecting bay. Renovated and extended, c.1975, comprising single-bay s...
Reg No: 22902206
Terraced three-bay two-storey house, c.1860, retaining original fenestration. Reroofed, c.1960. Pitched roof with replacement artificial slate, c.1960, clay ridge tiles, rendered chimney stacks, and...
