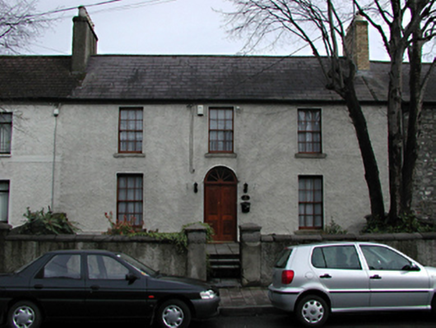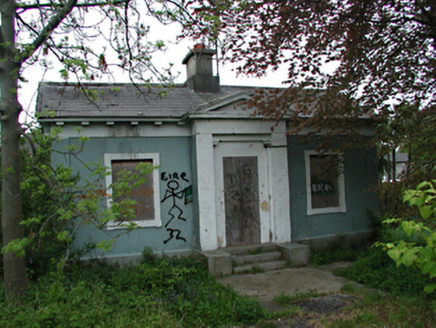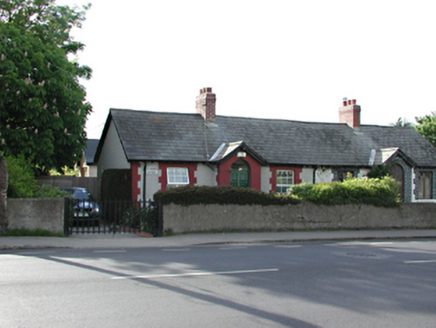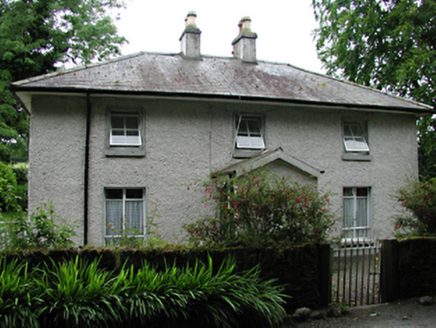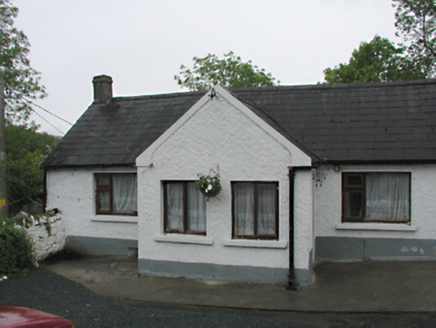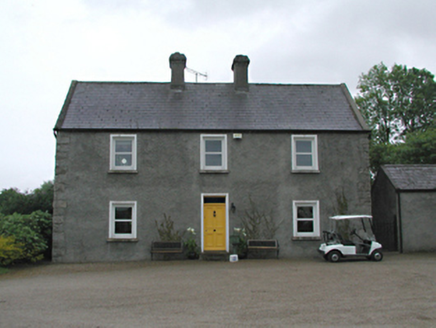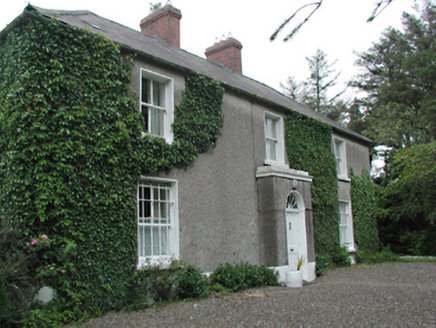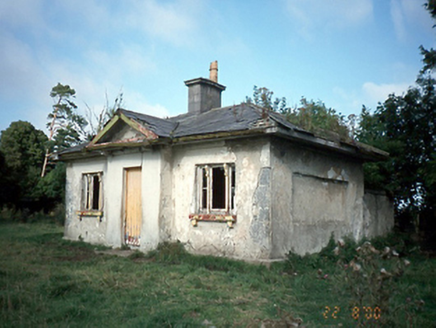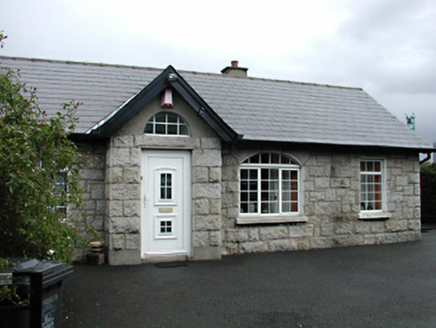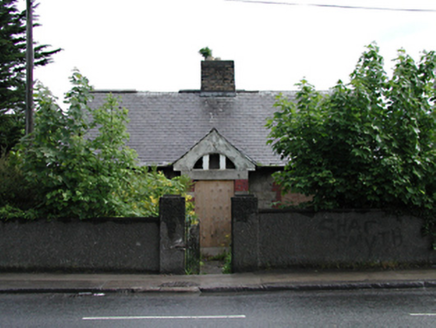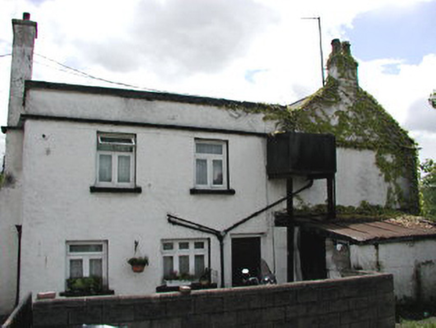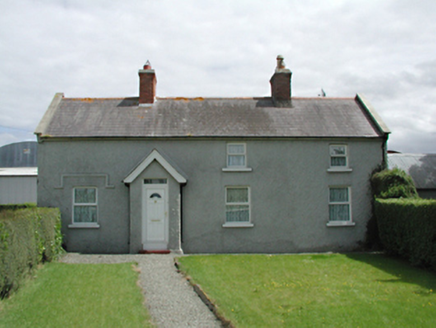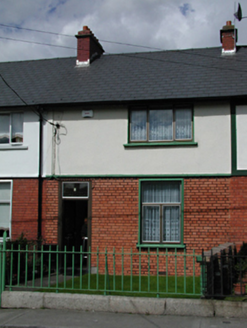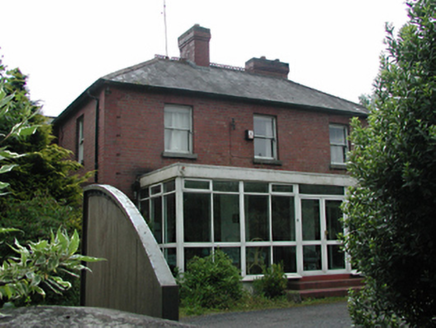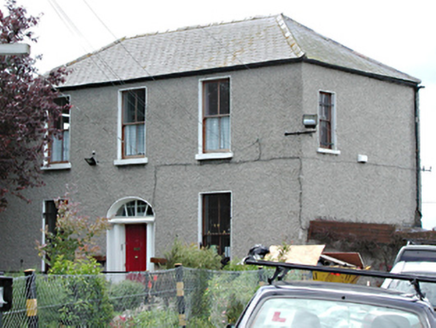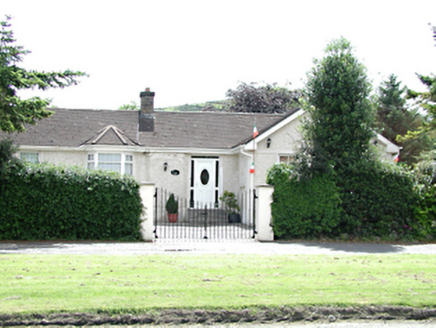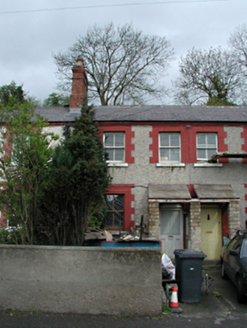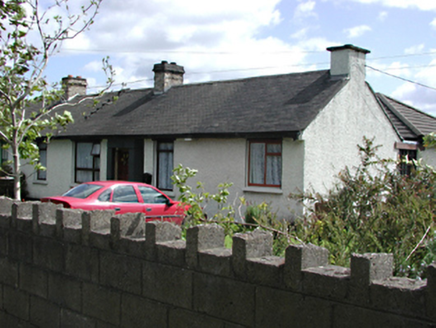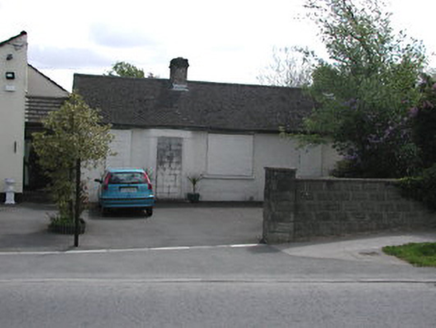Terraced three-bay two-storey over basement house, c.1815. Roughcast rendered walls. Timber sash windows. Round-headed doorway with replacement timber panelled door having radial fanlight. Pitched...
Detached three-bay single-storey gate lodge, c.1850, now derelict. Smooth rendered walls. Projecting pedimented door surround. All openings blocked. Pitched slate roof with central rendered chimne...
Semi-detached three-bay single-storey house, c.1915. Roughcast rendered walls. Brick quoins and dressings to openings. uPVC casement windows. Replacement timber door with fanlight in projecting ga...
Reg No: 11217004
Detached three-bay two-storey house, c.1880. Roughcast rendered walls with a smooth rendered base course. Timber casement windows. Gabled projecting porch with pointed window facing road. Hipped sl...
Reg No: 11220010
Detached four-bay single-storey farm house, c.1820, with gabled projecting porch. Roughcast rendered walls. Replacement timber casement windows. Pitched slate roof with two rendered chimney stacks....
Reg No: 11220017
Detached three-bay two-storey farm house, c.1890. Roughcast rendered walls with simple flush quoins. Timber door with rectangular overlight. uPVC windows with moulded architrave surrounds. Pitched...
Reg No: 11223001
Detached three-bay two-storey farm house, c.1800. Roughcast rendered walls. Timber sash windows. Shallow projecting porch with panelled timber door and semi-circular fanlight. Hipped slate roof wi...
Reg No: 11304006
Detached three-bay single-storey gate lodge, c.1850, with gabled central breakfront. Now derelict. ROOF: Hipped slate roof, limestone chimney, timber barge board to front. WALLS: Lime rendered, parti...
Semi-detached four-bay single-storey house, c.1905. uPVC casement windows set in snecked rock-faced granite walls. Beige brick to gables. Central window is segmental-arched. uPVC door with fanligh...
Reg No: 11205028
Detached three-bay single-storey house, c.1900, now derelict. Coursed granite rubble walls, half-timbered to gables, with red brick dressings to openings and quoins. Boarded-up window openings with ...
Reg No: 11205039
Detached two-storey house, c.1860. Roughcast rendered walls. Timber sash windows. Pitched slate roof with brick chimney stacks. Projecting gable-fronted porch. Two-storey extension to east, c.194...
Reg No: 11208008
Detached four-bay two-storey farm house, c.1850. Roughcast rendered walls. uPVC door and casement windows. Replacement pitched slate roof with terracotta ridge tiles and gable coping. Two central ...
Reg No: 11209013
Terraced single-bay two-storey house, c.1910. Red brick ground floor walls, smooth rendered above. Replacement aluminium casement windows. Glazed aluminium door with overlight. Pitched artificial ...
Reg No: 11214012
Detached three-bay two-storey house, c.1890. Red brick walls with raised brick quoins. Timber sash windows with stone sills. Full-width glazed uPVC porch to altered ground floor. Hipped slate roof...
Reg No: 11214013
Detached three-bay two-storey house, c.1870, now in use as a community centre. Roughcast rendered walls with smooth rendered base course. Replacement timber sash windows. Timber panelled door with ...
Reg No: 11214018
Semi-detached four-bay single-storey house, c.1910, with advanced two-bay extension to west. uPVC windows. Roughcast rendered walls with smooth rendered base course. Original doorway blocked, uPVC...
Reg No: 11201105
Terraced two-bay two-storey house, c.1890. Roughcast rendered walls. Raised red brick surrounds to openings. Timber sash windows with stone sills. Timber panelled door with overlight. Later proje...
Reg No: 11201113
End-of-terrace two-bay two-storey house, c.1890. Roughcast rendered walls. Raised red brick surrounds to openings and red brick quoins. Replacement timber sash windows with stone sills. Simple tim...
Reg No: 11204027
Semi-detached four-bay single-storey house, c.1938. Roughcast rendered walls with smooth rendered base course. Replacement timber casement windows. Replacement timber panelled door in shallow proj...
Reg No: 11204028
Semi-detached four-bay single-storey house, c.1938, now abandoned in favour of modern extension to north. Roughcast rendered walls with smooth rendered base course. All windows and doors have been ...
