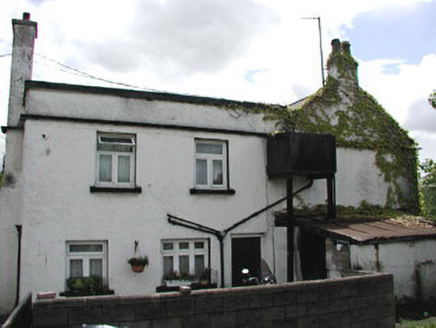Survey Data
Reg No
11205039
Rating
Regional
Categories of Special Interest
Architectural
Original Use
House
In Use As
House
Date
1840 - 1880
Coordinates
307426, 233052
Date Recorded
27/05/2002
Date Updated
--/--/--
Description
Detached two-storey house, c.1860. Roughcast rendered walls. Timber sash windows. Pitched slate roof with brick chimney stacks. Projecting gable-fronted porch. Two-storey extension to east, c.1940, with roughcast rendered walls, timber casement windows, and flat roof behind parapet. Set in a commercial yard with garden to west.
Appraisal
Though hidden in a busy commercial yard, this house, which retains its original proportions and some features, partly preserves its former air thanks to the garden opposite the main elevation.

