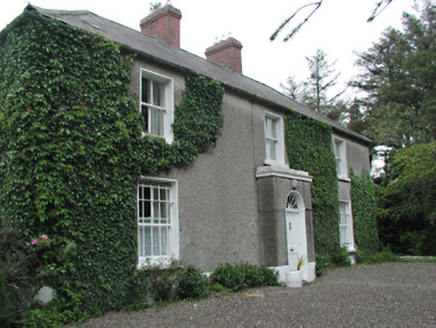Survey Data
Reg No
11223001
Rating
Regional
Categories of Special Interest
Architectural, Technical
Original Use
Farmyard complex
In Use As
Farmyard complex
Date
1780 - 1820
Coordinates
303202, 221663
Date Recorded
25/06/2002
Date Updated
--/--/--
Description
Detached three-bay two-storey farm house, c.1800. Roughcast rendered walls. Timber sash windows. Shallow projecting porch with panelled timber door and semi-circular fanlight. Hipped slate roof with two central brick chimney stacks. Range of roughcast rubble stone barns with pitched slate roofs. Corrugated-iron gates to main road.
Appraisal
This working farm with fine house and busy farm yard is partially screened from the main road by trees. The house retains essential Georgian proportions and features, including sash windows and decorative fanlight.

