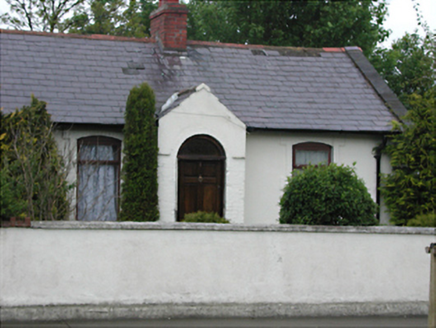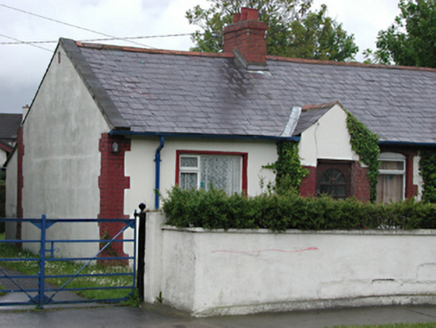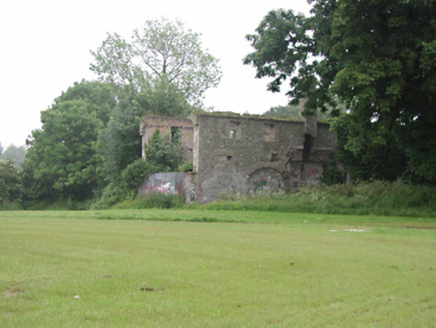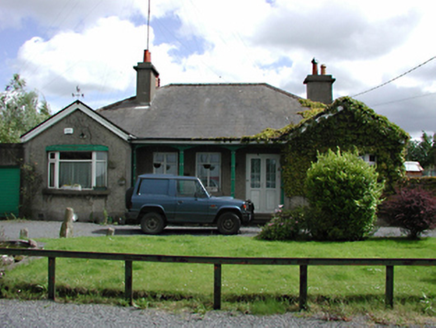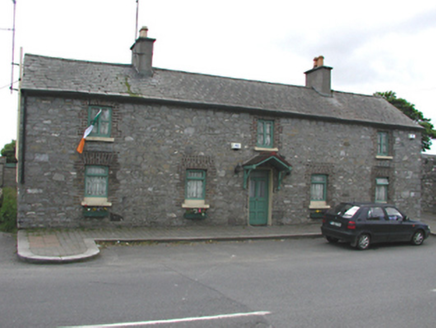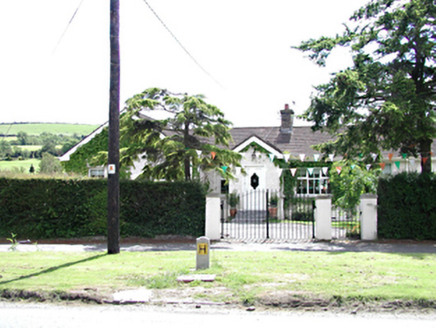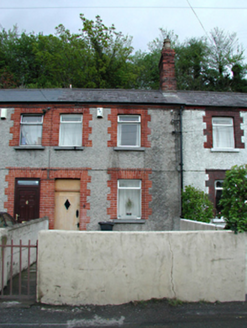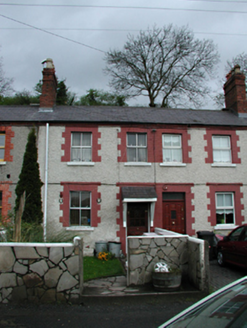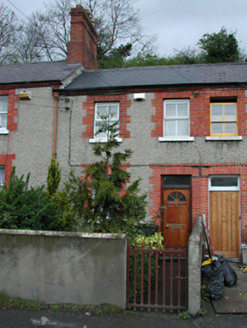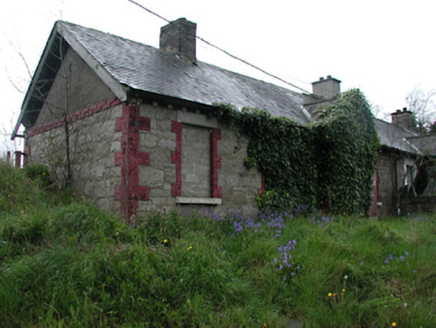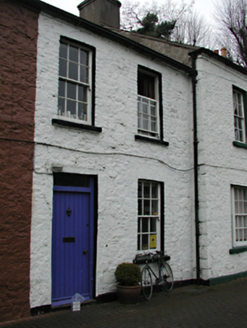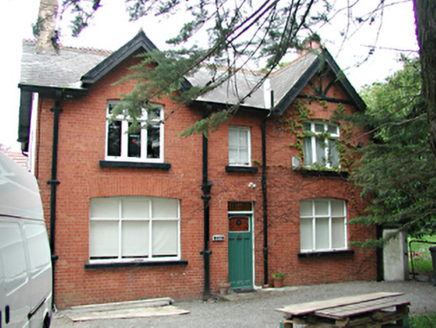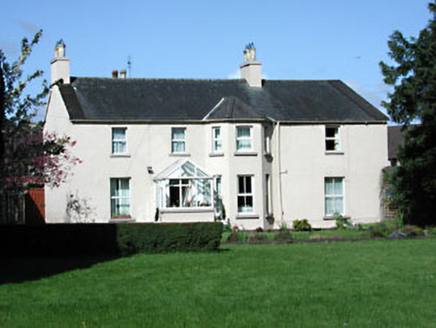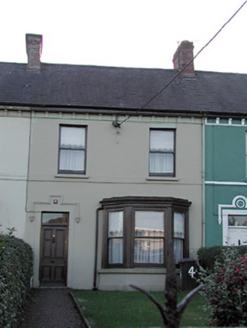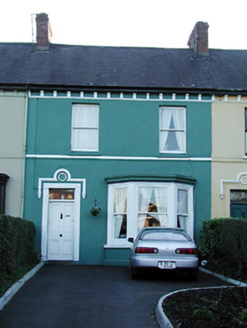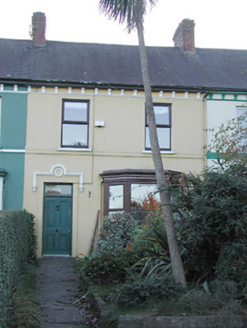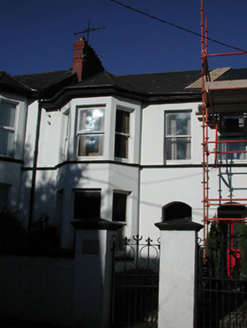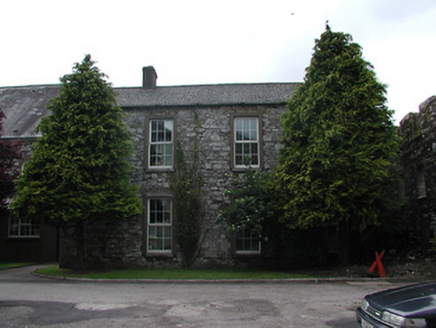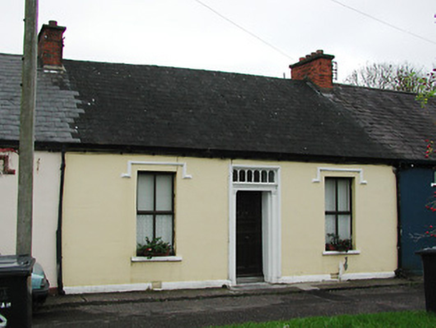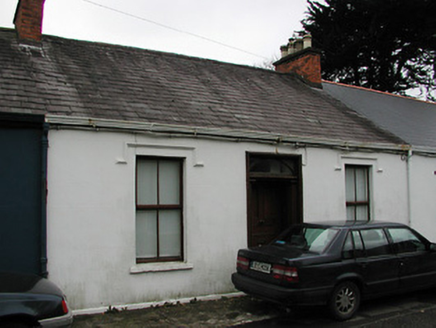Reg No: 11209006
Semi-detached three-bay single-storey house, c.1880, with gabled projecting porch. Rendered, ruled and lined walls with brick quoins. Replacement segmental-arched timber casement windows. Replaceme...
Reg No: 11209007
Semi-detached three-bay single-storey house, c.1880, with gabled projecting porch. Rendered, ruled and lined walls with brick quoins. Replacement uPVC casement windows, one segmental-arched, and rep...
Detached multiple-bay two-storey former water mill, c.1875, now ruinous. Coursed limestone walls with brick-dressed openings. Openings to ground floor now blocked, including a segmental-arched doorw...
Reg No: 11209084
Detached five-bay single-storey house, c.1945, with advanced gabled end bays flanking veeranda to central three bays. Roughcast rendered walls. uPVC casement windows and uPVC door. Hipped slate roo...
Reg No: 11212005
Detached five-bay two-storey house, c.1820. Coursed rubble limestone walls. Rendered, ruled and lined east gable. Timber casement windows with brick dressings. Glazed timber panelled door with gab...
Reg No: 11214017
Semi-detached four-bay single-storey house, c.1910, with advanced two-bay extension to east. uPVC windows. Roughcast rendered walls with smooth rendered base course. Modern projecting gable-fronted...
Reg No: 11201096
Terraced two-bay two-storey house, c.1890. Roughcast rendered walls. Raised red brick surrounds to openings. Aluminium casement windows with stone sills. Replacement timber door with overlight, no...
Reg No: 11201107
Terraced two-bay two-storey house, c.1890. Roughcast rendered walls. Raised red brick surrounds to openings. Aluminium casement windows with stone sills. Glazed timber door with overlight and proj...
Reg No: 11201109
Terraced two-bay two-storey house, c.1890. Roughcast rendered walls. Raised red brick surrounds to openings. uPVC casement windows with stone sills. Timber panelled door with overlight. Replaceme...
Reg No: 11202017
Semi-detached four-bay single-storey house, c.1910. Rubble stone walls with red brick quoins and dressings to openings. Projecting gable-fronted entrance porch. Stone lintels and sills to window ope...
Reg No: 11203024
Terraced two-bay two-storey house, c. 1780. Timber sash windows with stone sills and timber door with rectangular overlight and granite threshold stone set in limestone rubble walls with brick dressin...
Reg No: 11205008
Detached three-bay two-storey house, c.1905. Red brick front wall. Roughcast rendered to sides. Timber casement windows, some original. Timber panelled door with leaded overlight. Pitched slate r...
Detached four-bay two-storey house, built c.1870, with full height canted bay to front facade. Rendered walls. Pitched slate roof with rendered chimneystacks and chimney pots. Rubble limestone outb...
Reg No: 20508116
Terraced two-bay two-storey house, built 1894, with single-storey flat-roofed bay, retaining timber sash windows and timber panelled entrance door, garden area to front and enclosed area to rear. Slat...
Reg No: 20508117
Terraced two-bay two-storey house, built 1894, with single-storey flat-roofed bay, retaining timber sash windows and timber panelled entrance door, parking area to front and enclosed area to rear. Sla...
Reg No: 20508118
Terraced two-bay two-storey house, built 1894, with single-storey flat-roofed bay, having uPVC casement windows and timber panelled entrance door, garden area to front and enclosed area to rear. Slate...
Reg No: 20508289
Terraced two-bay two-storey house, c. 1915, retaining timber sash windows and glazed timber entrance door, with two-storey hipped-roofed bay to front elevation. Slate pitched roof with brick chimney s...
Reg No: 20514736
Detached three-bay two-storey presbytery, c. 1855; attached to church by single-storey link building. Pitched roof, rendered chimney stacks, having rubble limestone with brick arches over opening, dat...
Reg No: 20510003
Terraced three-bay single-storey house, c. 1835. Tiled pitched roof. Brick chimney stack. Rendered painted walls, ruled and lined. Plain plinth band. Replacement timber sash windows, timber panelled e...
Reg No: 20510005
Terraced three-bay single-storey house, c. 1835. Slate pitched roof brick chimney stack decorative clay pots. Rendered painted walls, ruled and lined. Retaining timber sash windows and timber panelled...
