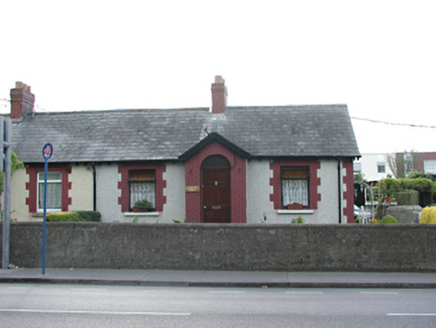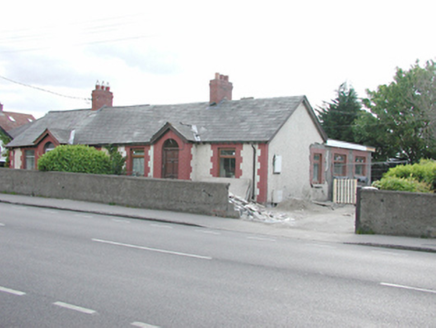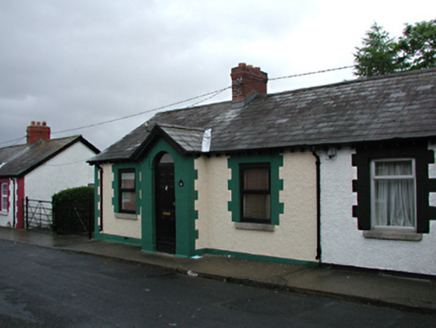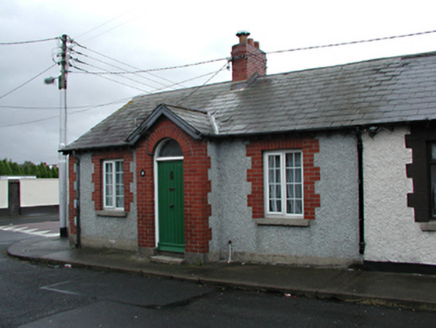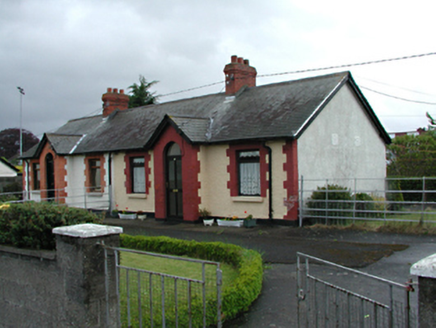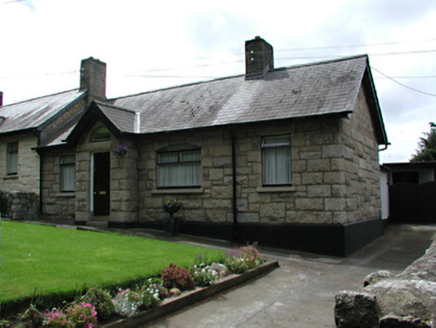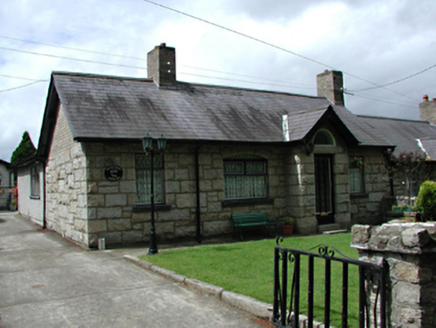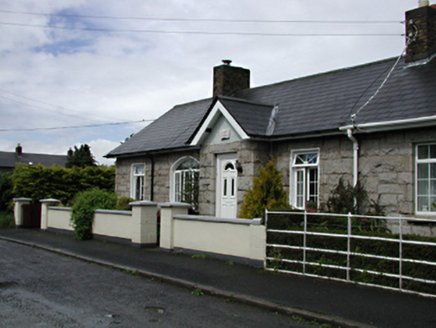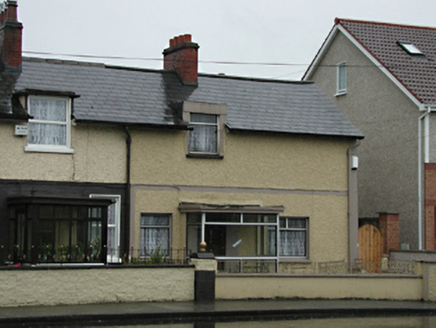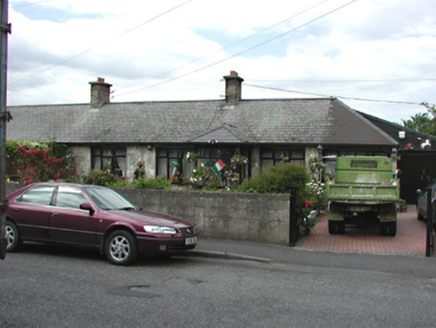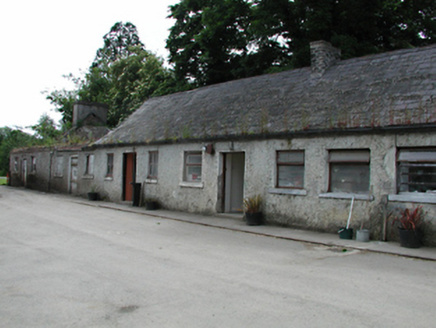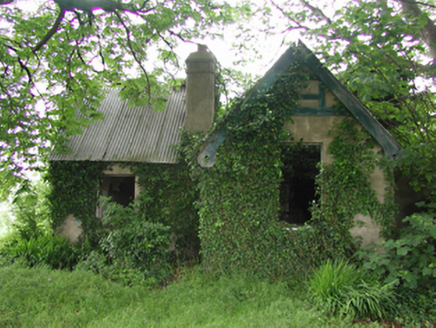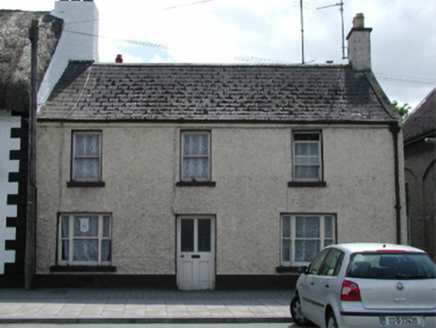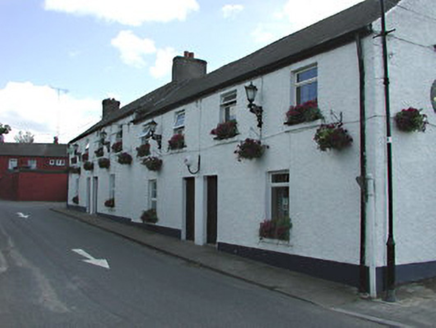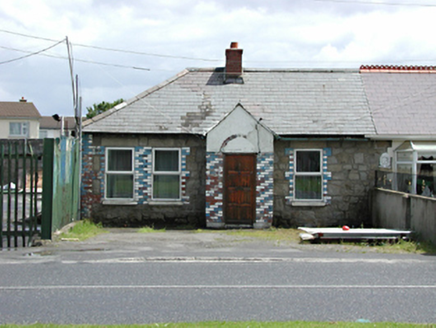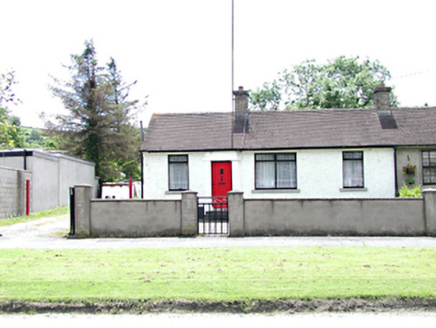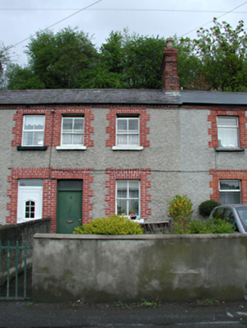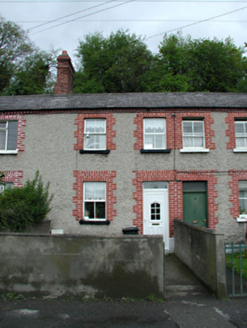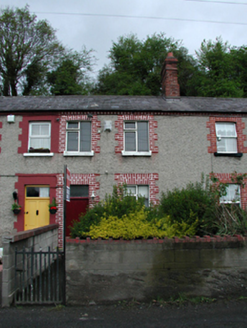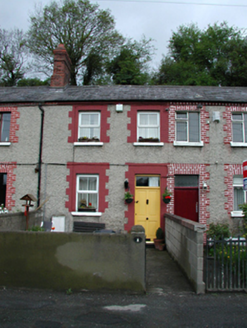Semi-detached three-bay single-storey house, c.1915. Roughcast rendered walls. Brick quoins and dressings to openings. Replacement timber casement windows. Replacement timber door with fanlight in...
Semi-detached three-bay single-storey house, c.1915. Roughcast rendered walls. Brick quoins and dressings to openings. Replacement timber casement windows. Replacement timber door with fanlight in...
Semi-detached three-bay single-storey house, c.1915. Roughcast rendered walls. Brick quoins and dressings to openings. Replacement timber casement windows. Replacement timber door with fanlight in...
Semi-detached three-bay single-storey house, c.1915. Roughcast rendered walls. Brick quoins and dressings to openings. uPVC windows. Timber tongue and groove door with fanlight in projecting gable...
Semi-detached three-bay single-storey house, c.1915. Roughcast rendered walls. Brick quoins and dressings to openings. Replacement windows. Glazed aluminium door with fanlight in projecting gabled...
Reg No: 11216111
Semi-detached four-bay single-storey house, c.1905. Random coursed squared granite walls. Replacement windows, including single segmental-headed opening. Gabled projecting granite porch with semi-c...
Reg No: 11216112
Semi-detached four-bay single-storey house, c.1905. Random coursed squared granite walls. Replacement windows, including single segmental-headed opening. Gabled projecting granite porch with semi-c...
Reg No: 11205018
Semi-detached four-bay single-storey house, c.1905. uPVC casement windows set in snecked rock-faced granite walls. Beige brick to gables. Central window is segmental-arched. uPVC door set into pro...
Reg No: 11205027
Semi-detached three-bay single-storey with dormer attic house, c.1900. Aluminium casement windows set in roughcast rendered walls with half-dormer to first floor. Flat-roofed aluminium porch to entr...
Reg No: 11209056
Semi-detached four-bay single-storey house, c.1910. Random stone-clad walls. Replacement timber casement windows. Replacement timber door set into glazed projecting porch. Pitched slate roof with ...
Reg No: 11209086
Group of five terraced three-bay single-storey former houses, c.1840, now in use as park offices. Roughcast rendered walls. Replacement timber casement windows with stone sills. Replacement timber ...
Reg No: 11209092
Detached two-bay single-storey L-plan gate lodge, c.1860, now overgrown and partly unroofed. Brick and smooth rendered walls. Square-headed openings. Pitched slate and corrugated-iron roof with pla...
Reg No: 11213016
Semi-detached three-bay two-storey house, c.1840. Roughcast rendered walls with smooth rendered base course. Timber sash windows, Wyatt windows to ground floor. Glazed timber panelled door. M-prof...
Reg No: 11213033
Former terrace of four two-bay two-storey houses, c.1880, now amalgamated. Roughcast rendered walls with smooth rendered base course. uPVC casement windows. Timber doors. Pitched slate roof with ...
Reg No: 11214014
Semi-detached four-bay single-storey house, c.1910. uPVC windows with granite lintels. Repointed granite rubble walls with painted brick dressings to openings. Advanced gable-fronted porch with rep...
Reg No: 11214021
Semi-detached four-bay single-storey house, c.1910. Replacement timber casement windows. Roughcast rendered walls with a smooth rendered base course. Timber tongue and groove door with shallow proj...
Reg No: 11201098
Terraced two-bay two-storey house, c.1890. Roughcast rendered walls. Raised red brick surrounds to openings. Timber sash windows with stone sills. Plain sheeted door with overlight. Pitched slate...
Reg No: 11201099
Terraced two-bay two-storey house, c.1890. Roughcast rendered walls. Raised red brick surrounds to openings. uPVC casement windows with stone sills. uPVC door with overlight. Pitched slate roof w...
Reg No: 11201100
Terraced two-bay two-storey house, c.1890. Roughcast rendered walls. Raised red brick surrounds to openings. Aluminium casement windows with stone sills. Plain timber door with overlight. Pitched...
Reg No: 11201101
Terraced two-bay two-storey house, c.1890. Roughcast rendered walls. Raised red brick surrounds to openings. uPVC casement windows with stone sills. Timber panelled door with overlight. Pitched s...
