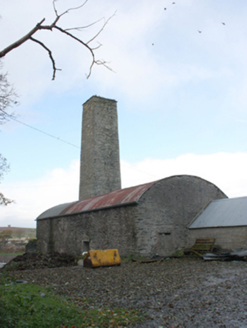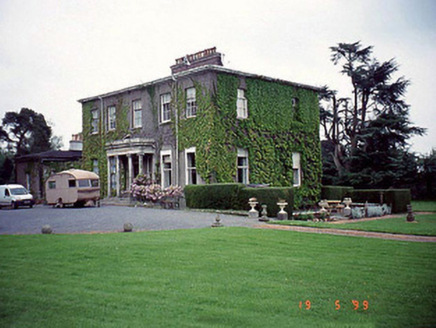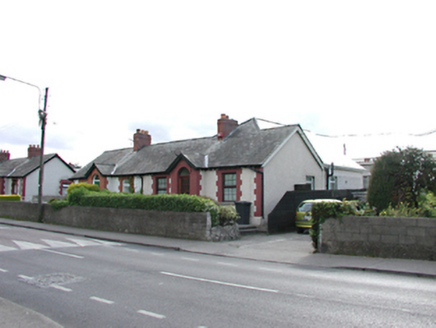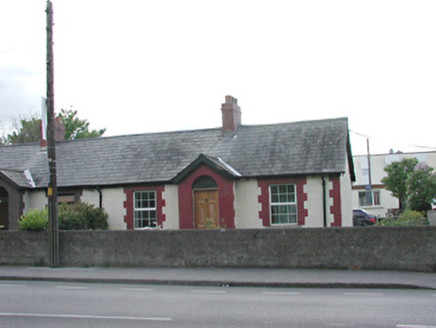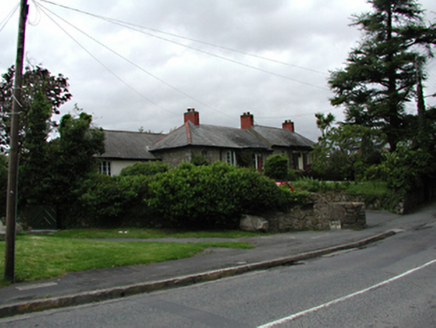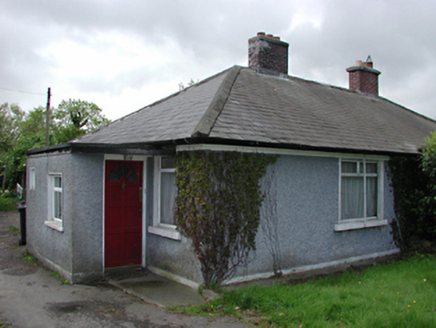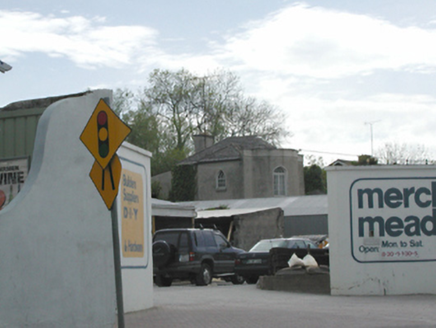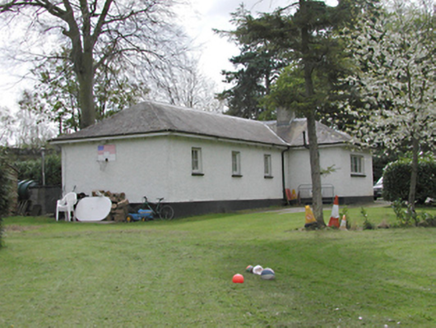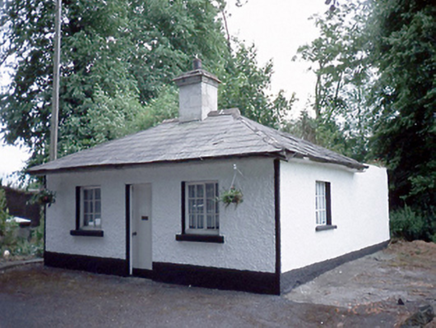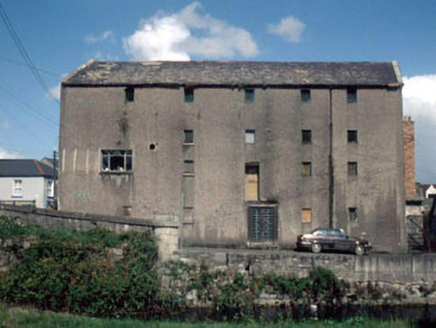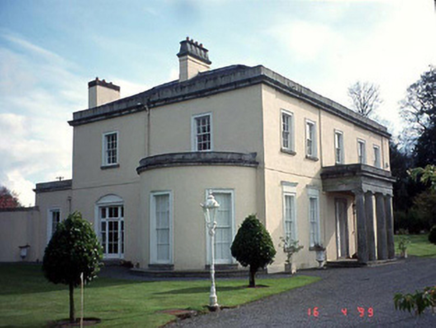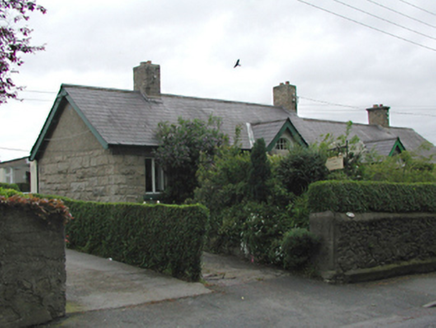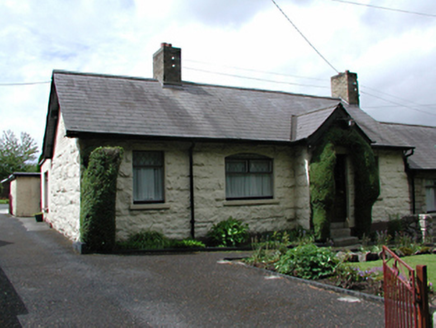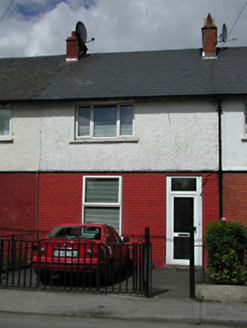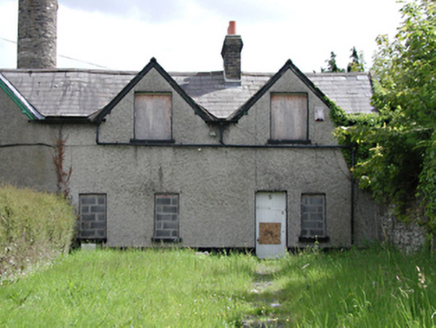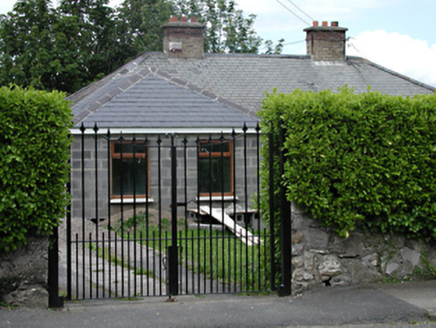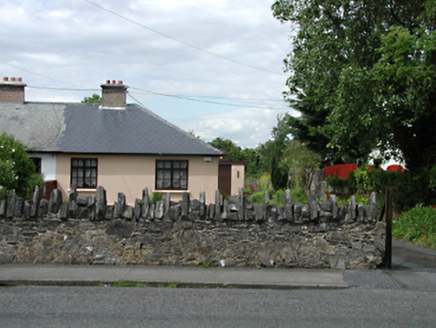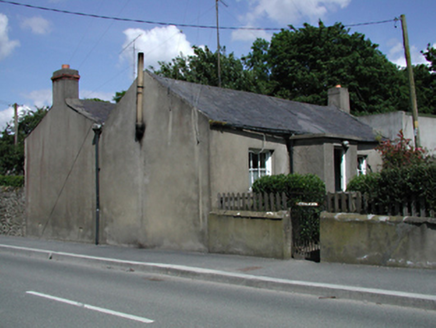Reg No: 21300301
Archival Description [Demolished 2008]: Detached four-bay two-storey house, extant 1841, on a rectangular plan with shopfront to right ground floor. Disused, 1998. Pitched slate roof with clay ridge...
Reg No: 31204083
Detached nine-bay two-storey Garda Síochána station, built 1926-7, on a rectangular plan. Closed, 2005. Now disused. Pitched slate roof with clay ridge tiles, rendered chimney stacks on rendered ...
Reg No: 40904701
Detached four-bay single-storey former distillery, built c. 1750, with large square-plan chimney tower to west and single-storey modern shed to east gable. Vaulted corrugated metal roof. Rubble stone ...
Reg No: 10400405
Detached five-bay two-storey over basement house, c. 1820, with granite Ionic portico and wing to side. Reroofed and partly remodelled internally, c. 1955. Interior retains original joinery, plasterwo...
Semi-detached three-bay single-storey house, c.1915. Roughcast rendered walls. Brick quoins and dressings to openings. uPVC windows. Replacement timber door with fanlight in projecting gabled porc...
Semi-detached three-bay single-storey house, c.1915. Roughcast rendered walls. Brick quoins and dressings to openings. uPVC windows. Replacement timber door with fanlight in projecting gabled porc...
Reg No: 11216096
Semi-detached four-bay single-storey house, c.1905. Flat-roofed granite and brick porch with replacement glazed timber door. Original timber casement windows. Coursed granite rubble walls. Pitched...
Reg No: 11209005
Semi-detached single-bay single-storey house, c.1935. Roughcast finish with smooth rendered base course. Replacement uPVC windows. Hipped slate roof with red brick chimney stack. Later flat-roofed ...
Reg No: 11216028
Detached single- and two-storey house, c.1840. Roughcast rendered walls. Slate hung to west. Gothic windows with Y-tracery, some set in bow fronted elevation. Hipped slate roof, conical to bow, wi...
Reg No: 11201144
Detached single-storey house, c.1905, on an L-plan with a projecting bow-fronted porch. Roughcast rendered walls with smooth base. Timber casement windows. Hipped slate roof with timber bracketed, ...
Reg No: 11350027
Three-bay single-storey gate lodge, c.1895. ROOF: Hipped slate roof; single chimney stack with terracotta ridge tiles. WALLS: Pebble dash; rendered. OPENINGS: Square headed; rendered reveals; early 20...
Reg No: 11501078
Corner-sited four-storey store, c. 1800, with two-bay front and five-bay to canal. Partly converted to workshop and retail outlet. Stone built outbuilding with c.25 ft high brick chimney stack, c. 1...
Reg No: 10301402
Detached five-bay two-storey house, c. 1824, with granite Doric portico and bow windows to sides. Designed by Thomas Cobden, c. 1824. Part remodelled. Designed by James Sands. Interior retains colonna...
Reg No: 11216102
Semi-detached four-bay single-storey house, c.1905. Random coursed squared granite walls. Replacement windows. Gabled projecting granite porch with semi-circular fanlight. Pitched slate roof with ...
Reg No: 11216110
Semi-detached four-bay single-storey house, c.1905. Random coursed squared granite walls, now painted. Replacement windows, including single segmental-headed opening. Gabled projecting granite porc...
Reg No: 11209016
Terraced single-bay two-storey house, c.1910. Red brick ground floor walls, roughcast rendered above. Replacement uPVC casement windows and door with overlight. Pitched artificial slate roof with ...
Reg No: 11209023
End-of-terrace two-bay single-storey with dormer attic house, c.1810, currently unoccupied. Roughcast rendered wall with smooth rendered base course. Window openings blocked. Timber tongue and groo...
Reg No: 11209063
Semi-detached two-bay single-storey house, c.1910, with door to side. Roughcast rendered walls. Replacement timber casement windows. Hipped slate roof with brick chimney stack. Iron bar gate to st...
Reg No: 11209068
Semi-detached two-bay single-storey house, c.1910, with door to side. Smooth rendered walls. Replacement timber casement windows. Hipped artificial slate roof with brick chimney stack. Single-stor...
Reg No: 11213042
Detached three-bay single-storey house, c.1840. Smooth rendered walls with timber casement windows. Central projecting flat-roofed porch. M-profile slate roof with rendered chimney stack to souther...
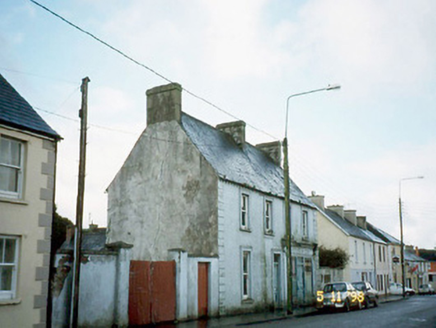
![Ballina Garda Síochána Station, Walsh Street, BALLINA [TIRA. BY.], Ballina, Co. MAYO](https://www.buildingsofireland.ie/building-images-iiif/niah/images/survey_specific/fullsize/31204083_1.jpg)
