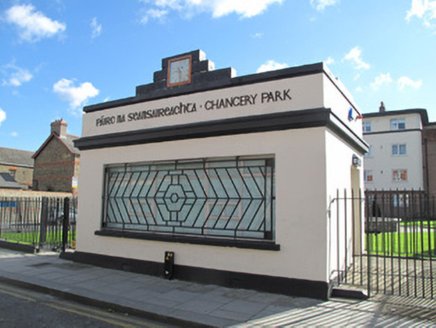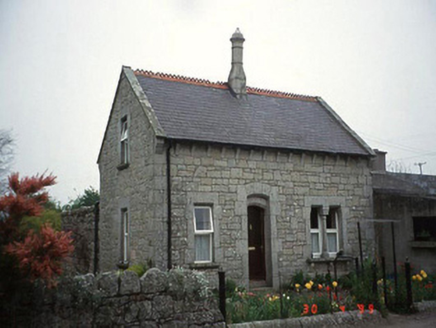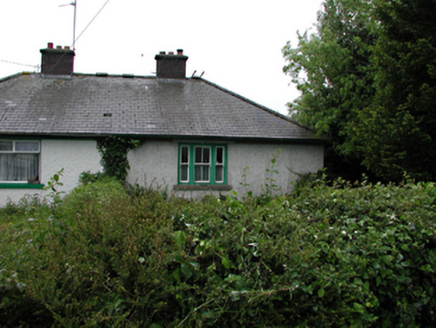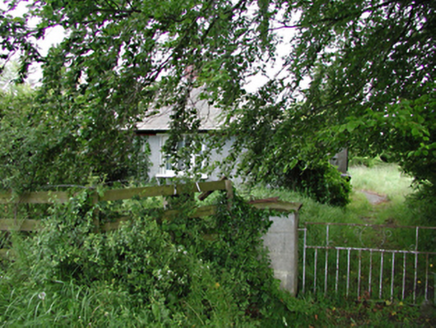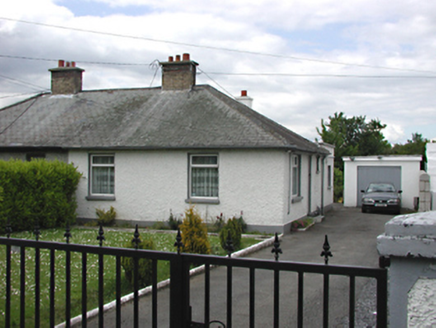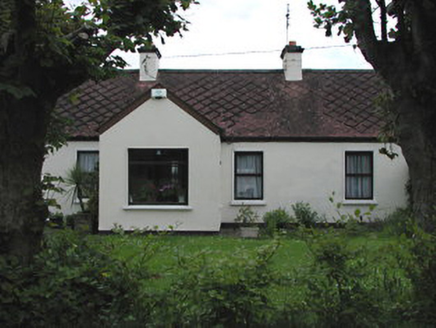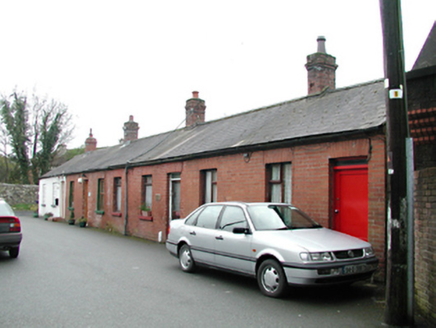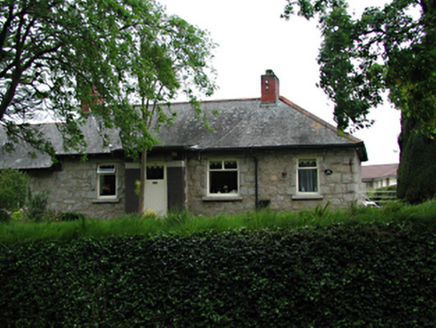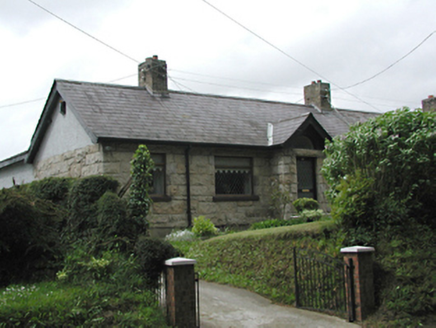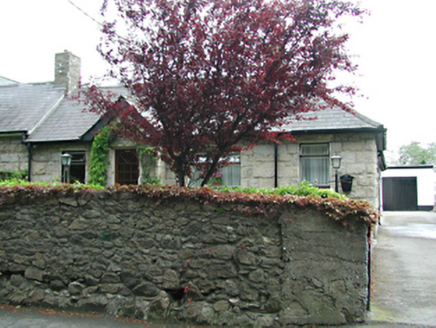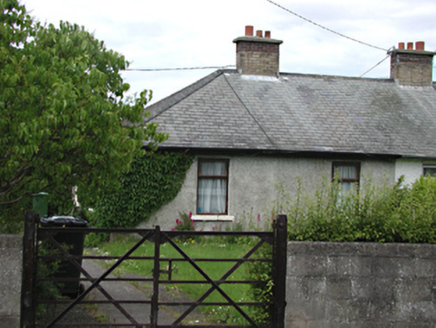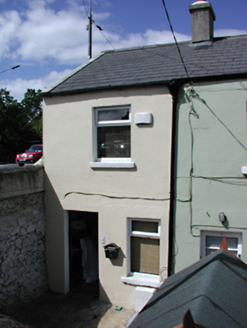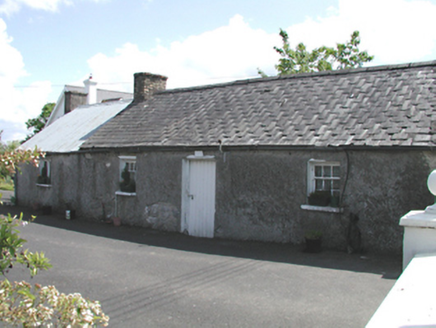Reg No: 14008017
Detached five-bay two-storey house with dormer attic, built 1896. Two principal facades with part tiled weather-hung gables and carved stone doorcase. Two-storey coach house attached to side. Conve...
Reg No: 14009311
Pair of terraced two-bay three-storey houses, c.1785, with rear extensions. Forming single unit with retail outlet inserted, c.1970. Steep double-pitched roof, natural slates, uPVC and iron gutters,...
Reg No: 14402402
Detached double-pile seven-bay two-storey over raised basement central block, built c.1776, flanked by quadrant walls to five-bay two-storey kitchen and stable wings, built c.1735. Former residence o...
Reg No: 15605128
End-of-terrace two-bay two-storey house, c.1900. Reroofed, c.1975. Pitched (shared) roof with replacement concrete tile, c.1975, concrete ridge tiles, red brick irregular bond chimney stack having s...
Reg No: 20515045
Terraced two-bay two-storey over basement house, c. 1875, with entrance to recessed two-storey bay to side, having hipped fibre-cement tiled roof with rendered chimney stack to front and rendered chim...
Reg No: 22902015
Archival Description [Replaced 2018]: Detached three-bay single-storey direct entry thatched farmhouse, extant 1841, on a rectangular plan centred on single-bay single-storey flat-roofed projecting po...
Detached four-bay single-storey farmhouse with half-dormer attic, extant 1851, on a rectangular plan possibly originally three-bay single-storey with half-dormer attic on a rectangular plan. Vacant, ...
Detached single-bay single-storey kiosk, built 1934-35, having full-height central breakfront to east elevation. Flat roof, rendered lined-and-ruled parapet with painted masonry coping, stepped to wes...
Reg No: 10300802
Detached three-bay single-storey rubble granite built gate lodge with dormer attic, c. 1865, on an asymmetrical plan with cut stone dressings to openings, corbel table, gable ends and turret chimney s...
Reg No: 11209002
Semi-detached single-bay single-storey house, c.1935. Roughcast finish with smooth rendered base course. Tripartite timber sash windows to front, door to side. Hipped slate roof with red brick chim...
Reg No: 11209004
Semi-detached single-bay single-storey house, c.1935. Roughcast finish with smooth rendered base course. Tripartite timber sash window to front, door to side. Hipped slate roof with red brick chimn...
Reg No: 11209058
Semi-detached two-bay single-storey house, c.1910, with door to side. Roughcast rendered walls. uPVC casement windows. Timber door. Hipped slate roof with brick chimney stack. Single-storey exten...
Reg No: 11212026
Detached four-bay single-storey house, c.1915. Smooth rendered walls. Timber casement windows. Modern gable-fronted projecting porch with timber door to side. Pitched diagonally-tiled roof with tw...
Reg No: 11201054
End-of-terrace three-bay single-storey house, c.1910. Red brick walls with replacement timber casement windows having stone sills. Plain timber door with overlight. Pitched slate roof with red bric...
Reg No: 11216097
Semi-detached four-bay single-storey house, c.1905. Flat-roofed granite and brick porch with timber tongue and groove door. Coursed granite rubble walls. Replacement windows. Pitched slate roof wi...
Reg No: 11216098
Semi-detached four-bay single-storey house, c.1905. Random coursed squared granite walls. Replacement windows. Gabled projecting granite porch with semi-circular fanlight and replacement door. Pit...
Reg No: 11216101
Semi-detached four-bay single-storey house, c.1905. Random coursed squared granite walls. Replacement windows. Gabled projecting granite porch with semi-circular fanlight and replacement door. Hip...
Reg No: 11209057
Semi-detached two-bay single-storey house, c.1910, with door to side. Roughcast rendered walls. Replacement timber casement windows. Timber door. Hipped slate roof with brick chimney stack. Iron ...
Reg No: 11211026
End-of-terrace single-bay two-storey house, c.1890. Rendered, ruled and lined walls. Glazed uPVC door and uPVC casement windows. Pitched slate roof with rendered chimney stack. Original rear half ...
Reg No: 11213001
Detached three-bay single-storey house, c.1820. Roughcast rendered walls. Timber tongue and groove door. Timber sash windows. Pitched slate roof with brick chimney stack. Single-bay extension to ...
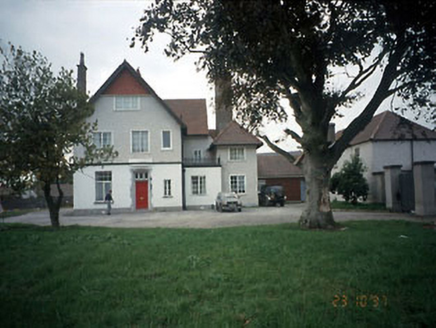
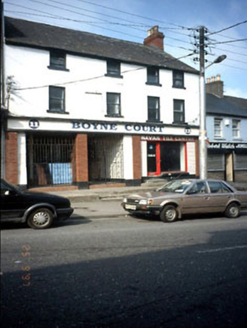
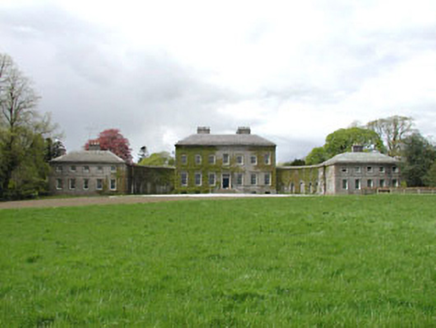
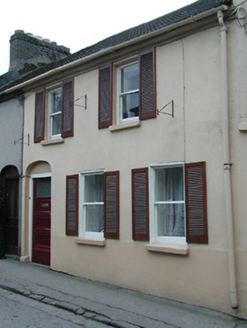
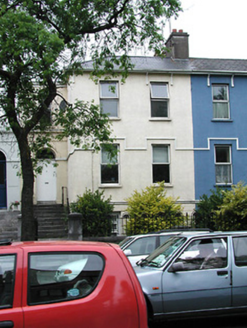
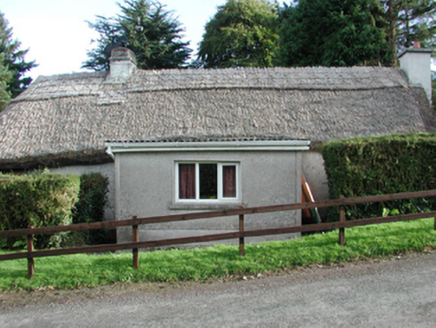
![SHANAKILL (D. WN. BY.) RINGA. PAR., An Rinn [Ringville], Co. WATERFORD](https://www.buildingsofireland.ie/building-images-iiif/niah/images/survey_specific/fullsize/22824001_1.jpg)
