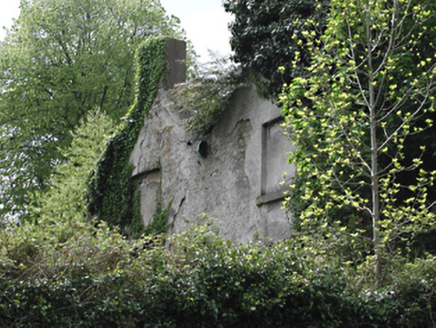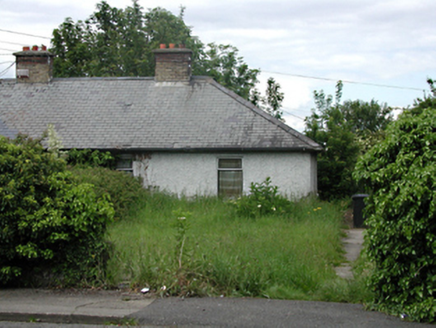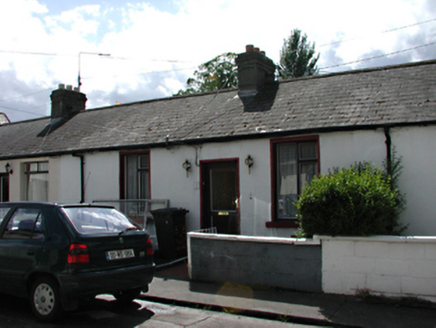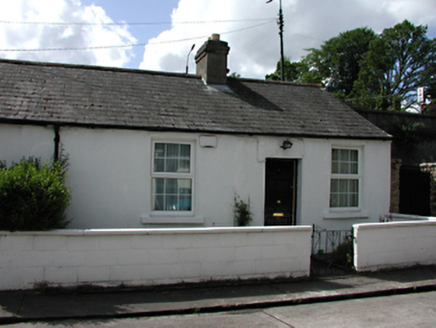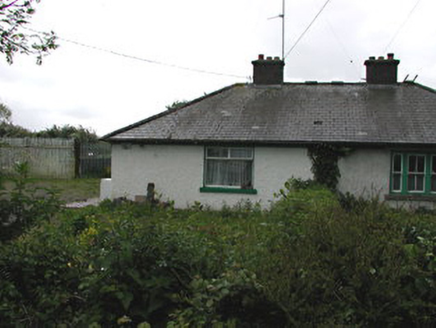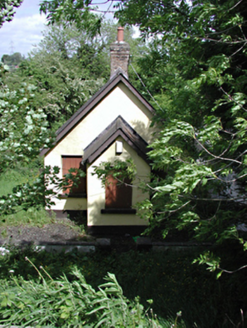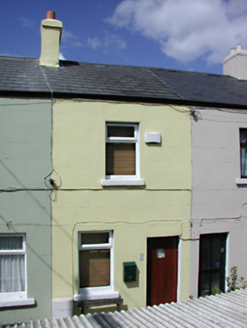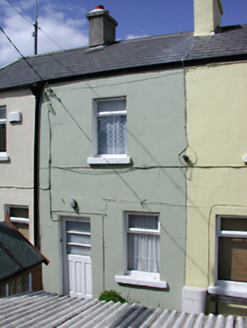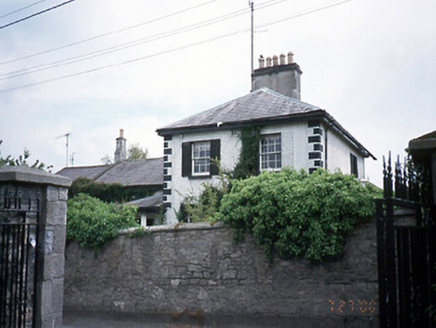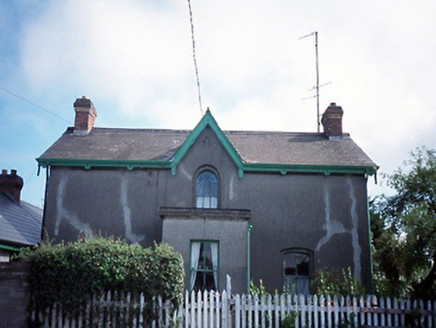Reg No: 11327004
Detached three-bay two-storey farmhouse, c.1930, with full-height projecting canted bays flanking projecting single-storey entrance porch. Single-bay single-storey wing to left-hand side. Multiple-b...
Reg No: 11208003
Detached five-bay three-storey former country house, c.1800, now in use as hospital administrative offices. Pedimented central breakfront bay with steps leading to panelled timber door. Pedimented d...
Reg No: 11205007
Complex of three former farm buildings c.1835, now in use as detached houses. The western structure is five-bay two-storey with metal casement windows. Two timber doors, one a modern replacement. R...
Reg No: 12400203
Detached three-bay single-storey thatched cottage, c.1800. Reroofed, post-1994. Hipped roof with replacement oat thatch, post-1994, having rope work to ridge, and rendered squat chimney stacks. Pai...
Reg No: 15505063
Terraced two-bay two-storey house, between 1865-70. Now disused. One of a group of eleven. Pitched (shared) slate roof with clay ridge tiles, rendered (shared) chimney stack with one replacement gr...
Reg No: 15605171
Terraced single-bay two-storey house, c.1900. Reroofed, c.1950. One of a pair. Pitched (shared) roof with replacement fibre-cement slate, c.1950, laid in diagonal courses, clay ridge tiles, replace...
Reg No: 22900801
Archival Description [Burnt 2016]: Detached five- or six-bay single-storey thatched house, extant 1779, on a rectangular plan. Hipped and pitched thatch roof with remains of paired stretchers to degr...
Reg No: 31311807
Detached five-bay[?] single-storey thatched farmhouse, extant 1881, on an L-shaped plan with single-bay (north-west) or two-bay (south-east) single-storey side elevations. Vacated, 2002[?]. Now disu...
Pair of semi-detached three-bay two-storey flat-roofed lighthouse keepers' houses, designed 1863; occupied 1901. Reroofed. Vacated, 1988. Now disused. Replacement flat bitumen felt roof on timber ...
Reg No: 11209009
Semi-detached three-bay single-storey house, c.1880, with projecting gabled entrance porch having hinged overlight. Pitched slate roof with red brick chimney stack....
Reg No: 11203034
Detached two-storey former primary school house, c.1850. Rendered brick walls with blocked first floor openings. Chimney stacks to gables. Now overgrown and roofless....
Reg No: 11209064
Semi-detached two-bay single-storey house, c.1910, with door to side. Roughcast rendered walls. Aluminium casement windows. Hipped slate roof with brick chimney stack....
Terraced three-bay single-storey house, c.1900. Rendered, ruled and lined walls. Glazed uPVC door and uPVC windows. Pitched slate roof with rendered chimney stack....
End-of-terrace three-bay single-storey house, c.1900. Smooth rendered walls. Timber door and uPVC casement windows. Pitched slate roof with rendered chimney stack....
Reg No: 11209003
Semi-detached single-bay single-storey house, c.1935. Roughcast finish with smooth rendered base course. Replacement uPVC windows. Hipped slate roof with red brick chimney stack....
Reg No: 11205033
Detached single-storey house, c.1860, currently unoccupied. Smooth rendered walls with boarded-up windows. Steeply pitched slate roof with central chimney stack. Gabled projecting porch to west....
Reg No: 11211024
Terraced single-bay two-storey house, c.1890. Rendered, ruled and lined walls. Timber glazed door and uPVC casement windows. M-profile slate roof with rendered chimney stacks....
Reg No: 11211025
Terraced single-bay two-storey house, c.1890. Rendered, ruled and lined walls. Timber glazed door and timber casement windows. M-profile slate roof with rendered chimney stack....
Reg No: 11343003
Detached two-bay two-storey house, c.1800, retaining original fenestration. Three-bay two-storey lower wing to north. Single-bay single-storey advanced porch to west elevation. ROOF: Hipped (pyramid...
Reg No: 11311035
Detached three-bay two-storey railway station master's house, c.1850, with projecting entrance porch and gabled dormer above. Single-storey extension to left-hand side, c.1990. ROOF: Double pitched s...
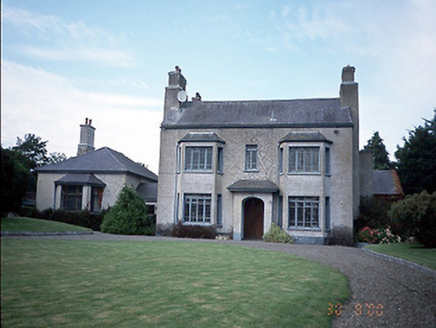
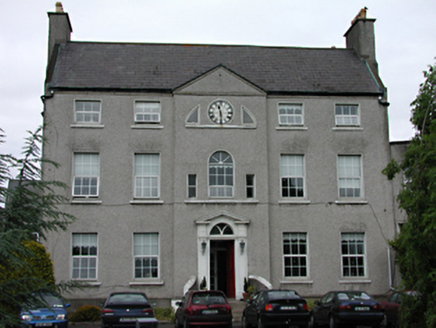
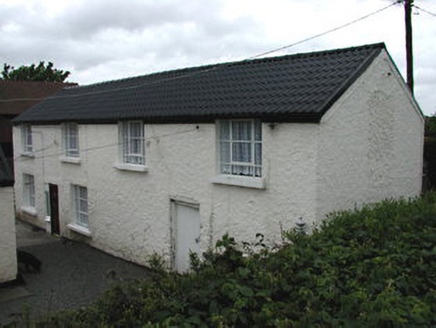
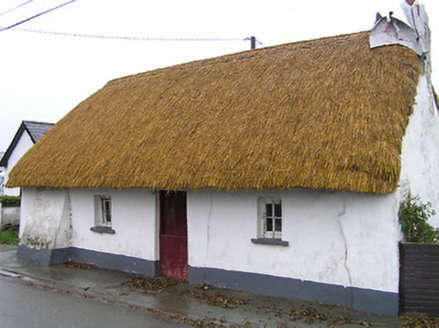
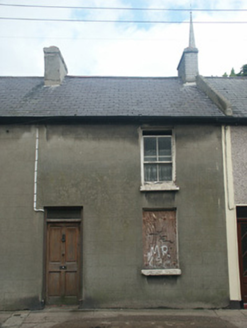
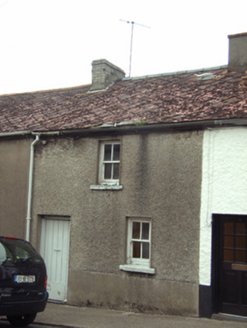
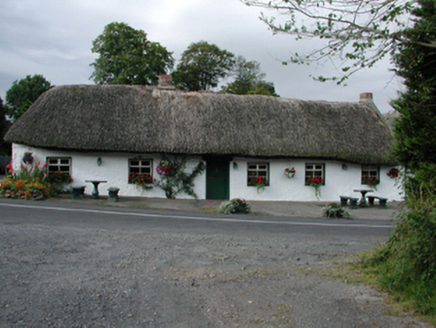
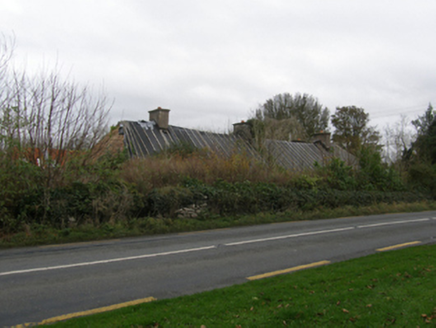
![Eagle Island Lighthouse, EAGLE ISLAND, Oileán sa Tuaidh [Eagle Island], Co. MAYO](https://www.buildingsofireland.ie/building-images-iiif/niah/images/survey_specific/fullsize/31300202_1.jpg)

