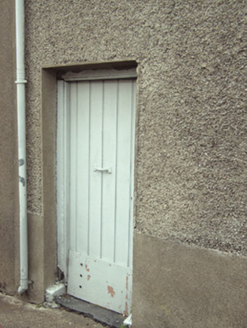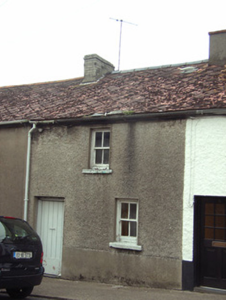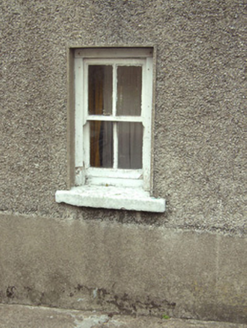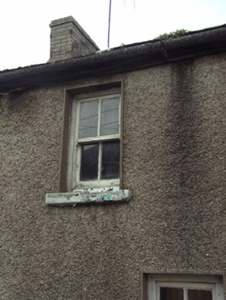Survey Data
Reg No
15605171
Rating
Regional
Categories of Special Interest
Architectural
Original Use
House
In Use As
House
Date
1890 - 1910
Coordinates
272102, 127750
Date Recorded
21/06/2005
Date Updated
--/--/--
Description
Terraced single-bay two-storey house, c.1900. Reroofed, c.1950. One of a pair. Pitched (shared) roof with replacement fibre-cement slate, c.1950, laid in diagonal courses, clay ridge tiles, replacement grey brick Running bond (shared) chimney stack, c.1975, rendered (shared) chimney stack, and cast-iron rainwater goods on rendered eaves having iron ties. Roughcast walls on rendered plinth. Square-headed window openings with cut-stone sills, and two-over-two timber sash windows. Square-headed door opening with cut-limestone step supporting padstones, and tongue-and-groove timber panelled door. Street fronted with concrete footpath to front.
Appraisal
A picturesque small-scale house built as one of a pair (second in pair not included in survey) lending an urban vernacular quality to the streetscape of Bullawn. Having been well maintained, the house presents an early aspect with the simple architectural attributes surviving in place together with most of the original fabric, thereby upholding the character of the street scene.







