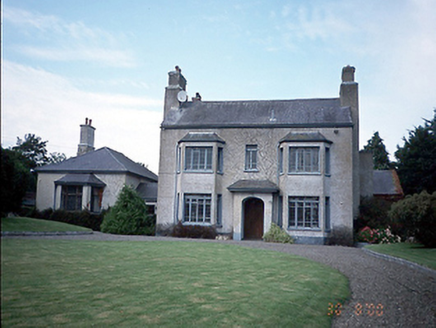Survey Data
Reg No
11327004
Rating
Regional
Categories of Special Interest
Architectural, Artistic
Original Use
Farm house
In Use As
Farm house
Date
1925 - 1935
Coordinates
315146, 250821
Date Recorded
30/08/2000
Date Updated
--/--/--
Description
Detached three-bay two-storey farmhouse, c.1930, with full-height projecting canted bays flanking projecting single-storey entrance porch. Single-bay single-storey wing to left-hand side. Multiple-bay single- and double-height stable complex to rear, c.1930. ROOF: Hipped & double pitched; slate; terracotta ridge tiles; rough cast rendered chimney stacks; tall stone clad and rough cast rendered chimney stack to wing, c.1970; cast-iron rainwater goods. WALLS: Rough cast rendered; nap rendered plinth course. OPENINGS: Square headed; rendered reveals and stone cills; original leaded casement windows; stone segmental headed door opening with rendered reveals and soffit.

