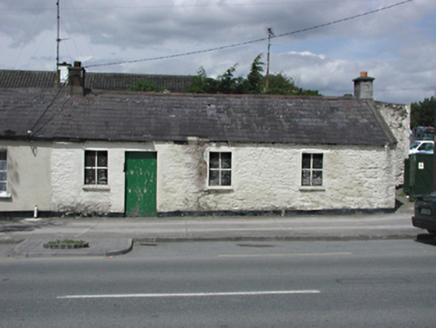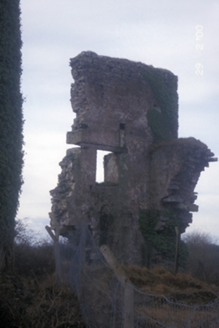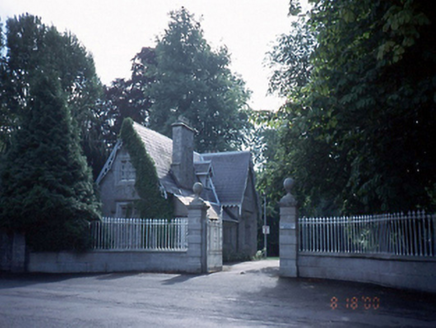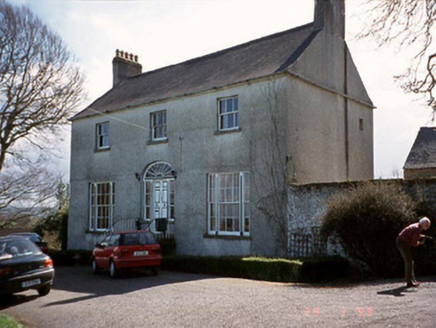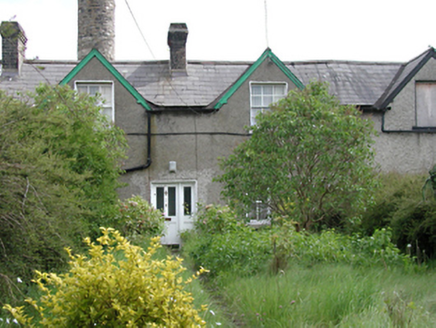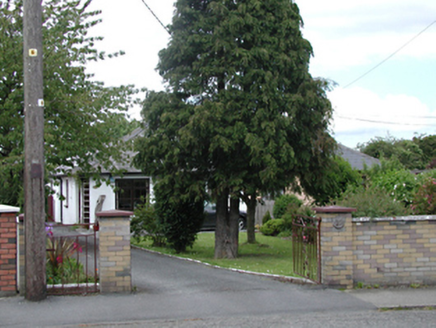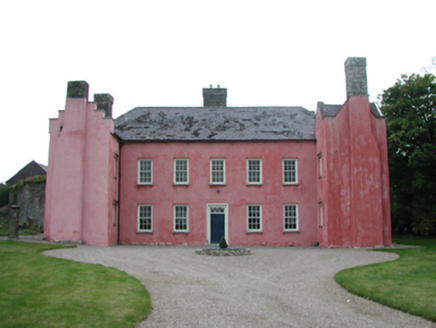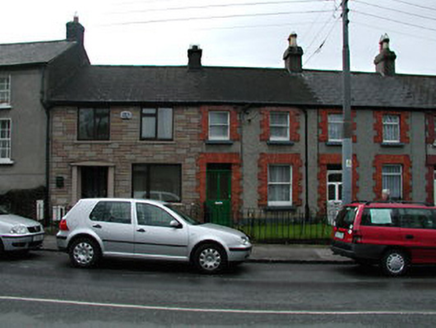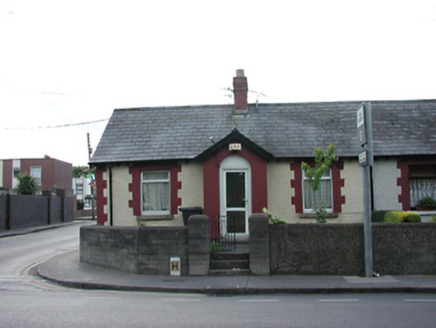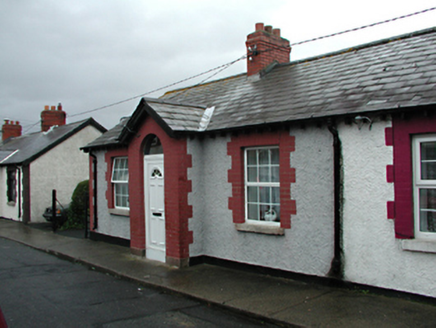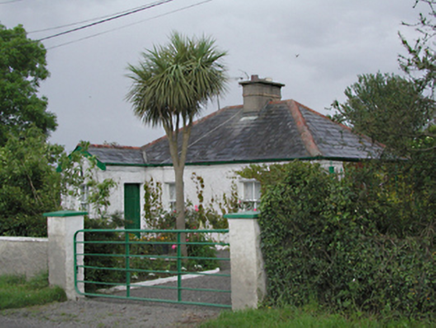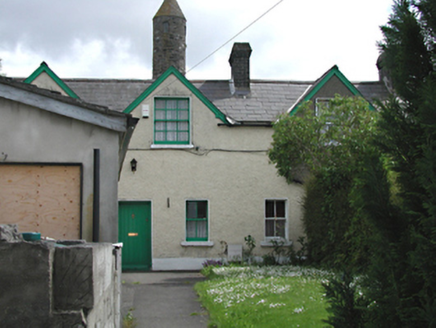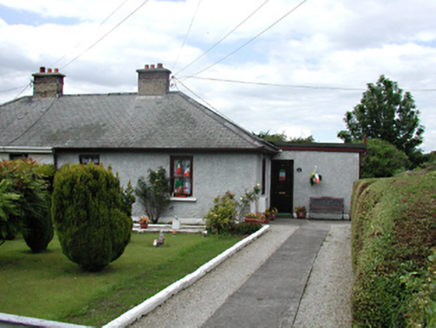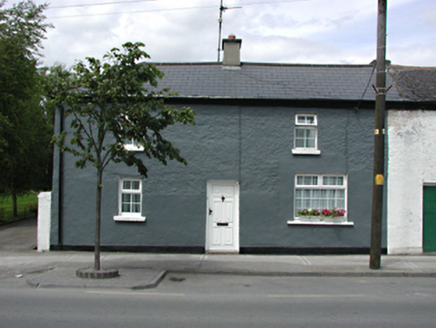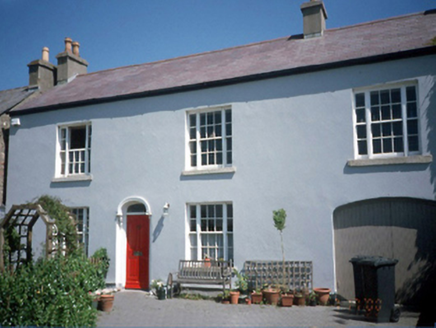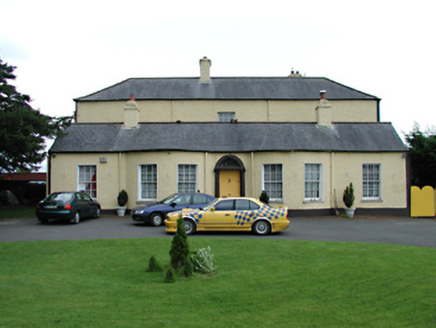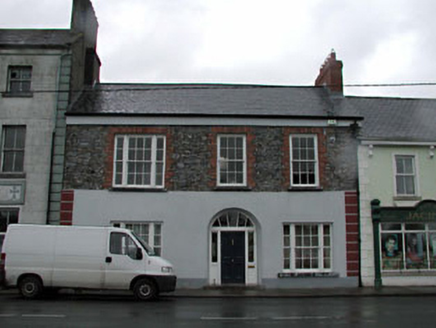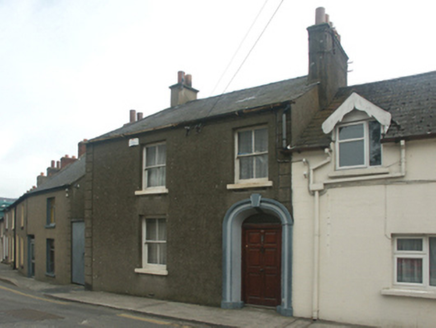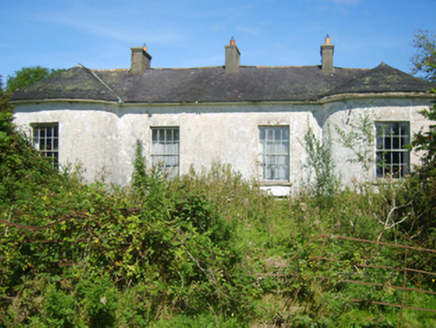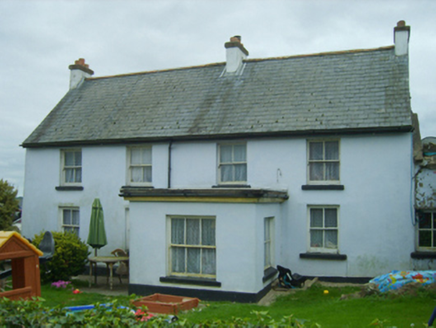Reg No: 11213022
Semi-detached three-bay single-storey house, c.1820. Painted rubble walls with smooth rendered base course. Boarded-up windows and doors. Pitched slate roof with smooth rendered chimney stack. Rub...
Reg No: 20403405
Remains of silver mines, in use c. 1775, disused, pre-1921. Detached single-bay three-storey rubble stone building, now in ruins. Freestanding circular-profile rubble stone chimney with red brick dr...
Reg No: 11362041
Detached three-bay single-storey granite gate lodge with attic storey, c.1910, with gabled end-bay. Flat-roofed single-storey extension to rear. Set behind ashlar granite piers with cast-iron railin...
Reg No: 10300707
Detached three-bay two-storey over basement former glebe house, c. 1813, with round-headed door opening and tripartite window openings. Now in private residential use. Interior retains some original d...
Reg No: 11209022
Terraced two-bay single-storey with dormer attic house, c.1810. Roughcast rendered wall with smooth rendered base course. Timber sash windows. Glazed timber door in widened opening. Pitched slate...
Reg No: 11209067
Semi-detached two-bay single-storey house, c.1910, with door to side. Smooth rendered walls with parallel quoins. Replacement timber casement windows. Hipped slate roof with brick chimney stack. S...
Reg No: 22902002
Detached five-bay (two-bay deep) two-storey farmhouse, built 1626, on a T-shaped plan with single-bay two-storey projecting end bays; single-bay (three-bay deep) two-storey lower central return (north...
Terraced two-bay two-storey house, c.1860. Imitation stone wall with enlarged window openings having aluminium casement windows. Replacement door in later surround. Pitched slate roof with rendered...
Semi-detached three-bay single-storey house, c.1915. Roughcast rendered walls. Brick quoins and dressings to openings. uPVC windows. uPVC door with fanlight in projecting gabled porch. Pitched sl...
Semi-detached three-bay single-storey house, c.1915. Roughcast rendered walls. Brick quoins and dressings to openings. uPVC windows. uPVC door with fanlight in projecting gabled porch. Pitched sl...
Reg No: 11208022
Detached three-bay single-storey house, c.1860, with projecting gabled porch. Roughcast rendered walls. Timber sash windows. Timber panelled door. Hipped slate roof with central rendered brick chi...
Reg No: 11209021
End-of-terrace two-bay single-storey with dormer attic house, c.1810. Roughcast rendered walls with smooth rendered base course. Timber sash windows. Timber tongue and groove door. Pitched slate ...
Reg No: 11209062
Semi-detached two-bay single-storey house, c.1910, with door to side. Roughcast rendered walls. Timber sash windows. Hipped slate roof with brick chimney stack. Single-storey extension to side. I...
Reg No: 11213019
Semi-detached three-bay two-storey house, c.1840. uPVC casement windows, one in enlarged opening. uPVC door. Roughcast rendered walls with smooth rendered base course. Hipped artificial slate roof...
Reg No: 11358045
Group of five houses including pair of three-bay two-storey houses (north); pair of two-bay two-storey houses; and five-bay single-storey over raised basement house (south). ROOF: M-profile; slate; ne...
Reg No: 11205001
Detached seven-bay single-storey house, c.1770, with two-storey parallel range to rere, c.1830. Lower two-storey projection to rere forming T-plan. Renovated c.1990. Timber sash windows set in a ro...
Reg No: 11816018
Terraced three-bay two-storey house, c.1820, with tripartite window openings. Extensively renovated, c.1990. Gable-ended roof. Replacement artificial slate, c.1990. Concrete ridge tiles. Rendered...
End-of-terrace two-bay two-storey house, extant 1903, on a rectangular plan. Now disused. Pitched slate roof with clay ridge tiles, rendered coping to gable (north) with rendered chimney stack to ap...
Reg No: 15703730
Detached four-bay single-storey over basement farmhouse with dormer attic, extant 1840, on a U-shaped plan with single-bay single-storey advanced end bays on elliptical bowed plans; four-bay full-heig...
Detached four-bay single-storey lobby entry house with half-dormer attic, extant 1840, on a rectangular plan off-centred on single-bay single-storey flat-roofed projecting porch. "Improved", ----, pr...
