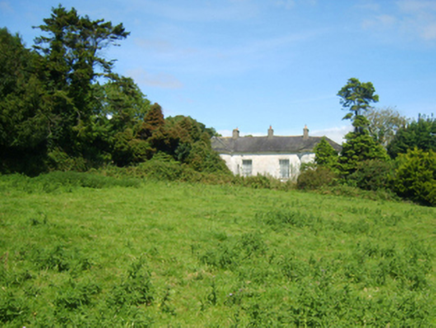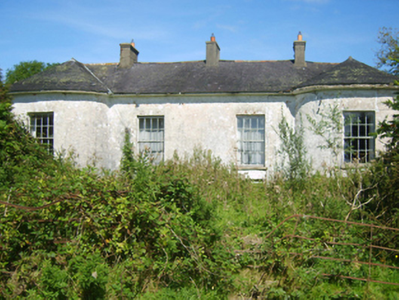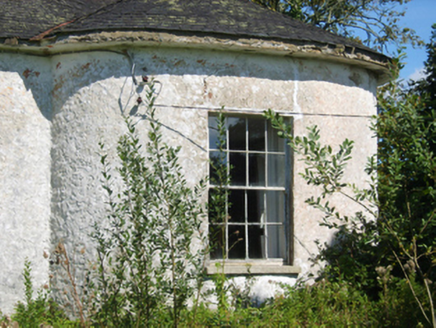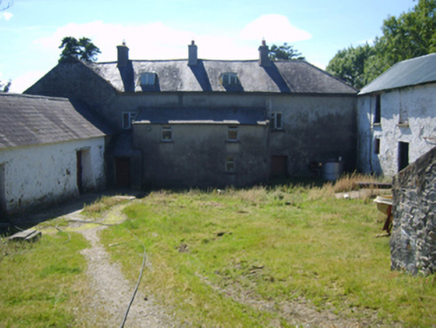Survey Data
Reg No
15703730
Rating
Regional
Categories of Special Interest
Architectural, Artistic, Historical, Social
Original Use
Farm house
Date
1700 - 1840
Coordinates
301502, 122596
Date Recorded
30/08/2007
Date Updated
--/--/--
Description
Detached four-bay single-storey over basement farmhouse with dormer attic, extant 1840, on a U-shaped plan with single-bay single-storey advanced end bays on elliptical bowed plans; four-bay full-height rear (north) elevation. Occupied, 1911. Vacant, 1975. Now disused. Hipped slate roof on a U-shaped plan including half-conical slate roofs (end bays), clay or terracotta ridge tiles, cement rendered chimney stacks centred on cement rendered chimney stack having corbelled stepped capping supporting terracotta pots, and no rainwater goods surviving on slightly overhanging rendered slate flagged eaves. Limewashed roughcast walls. Square-headed window openings with cut-granite sills, and concealed dressings framing eight-over-eight timber sash windows. Set in unkempt grounds perpendicular to road.
Appraisal
A farmhouse representing an important component of the eighteenth-century domestic built heritage of County Wexford with the architectural value of the composition confirmed by such attributes as the deliberate alignment maximising on scenic vistas overlooking rolling grounds; the compact rectilinear footprint with the principal "apartments" defined by curvilinear bows; and the slightly oversailing roofline showing a small cut slate finish. A prolonged period of unoccupancy notwithstanding, the elementary form and massing survive intact together with substantial quantities of the original fabric, both to the exterior and to the interior, thus upholding the character or integrity of the composition. Furthermore, adjacent outbuildings (extant 1840) continue to contribute positively to the group and setting values of a neat self-contained ensemble having historic connections with the Hayes family including Laurence Hayes (----), 'Farmer' (NA 1911).







