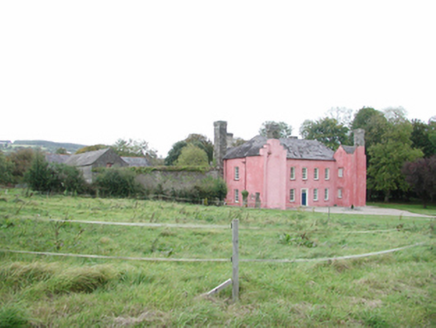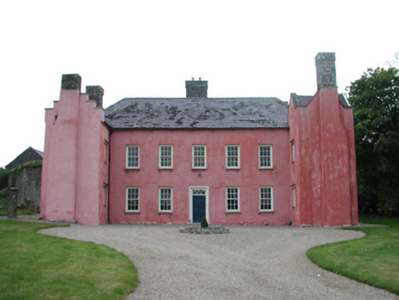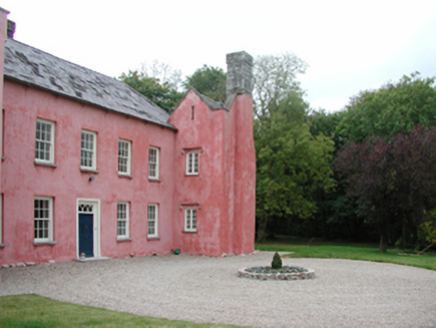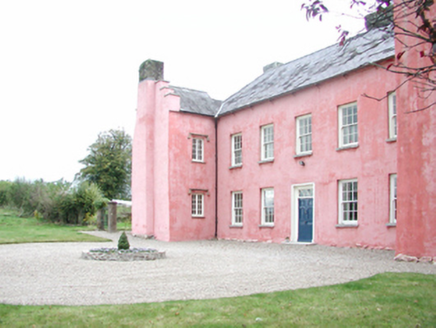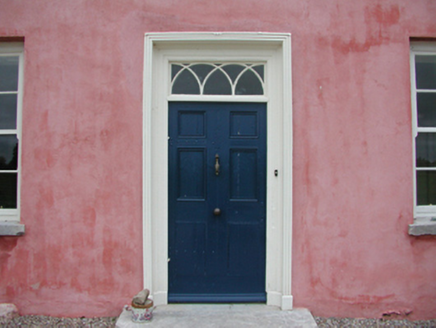Survey Data
Reg No
22902002
Rating
National
Categories of Special Interest
Archaeological, Architectural, Artistic, Historical, Social
Original Use
Farm house
In Use As
Farm house
Date
1625 - 1630
Coordinates
197840, 98743
Date Recorded
07/10/2003
Date Updated
--/--/--
Description
Detached five-bay (two-bay deep) two-storey farmhouse, built 1626, on a T-shaped plan with single-bay two-storey projecting end bays; single-bay (three-bay deep) two-storey lower central return (north). For sale, 1850. Occupied, 1901; 1911. Restored, 1999-2002. Hipped slate roof on a T-shaped plan centred on pitched slate roof (north); pitched (gabled) slate roofs (end bays), clay ridge tiles, tuck pointed coursed or snecked rubble stone central chimney stacks having lichen-spotted capping supporting terracotta pots, crow stepped coping to gables (end bays) with abbreviated chimney stack (west) or lichen-spotted chimney stack (east), rooflights (north), and cast-iron rainwater goods on rendered eaves retaining cast-iron downpipes. Pigmented lime rendered walls. Square-headed central door opening with cut-limestone threshold, and moulded surround framing nailed timber panelled door having overlight. Square-headed window openings with cut-limestone sills, and concealed dressings framing six-over-six timber sash windows having part exposed sash boxes. Square-headed window openings (end bays) with shallow sills, and concealed dressings with hood mouldings framing timber casement windows. Square-headed window openings (north) with lichen-spotted sills, and concealed dressings framing six-over-six (ground floor) or six-over-nine (first floor) timber sash windows without horns. Set in landscaped grounds.
Appraisal
A farmhouse representing an important component of the domestic built heritage of County Waterford with the architectural value of the composition, one erected by Barnabas Hancock Tottenham (né Hancock) (d. 1632) on a site obtained by Sir Richard Boyle (d. 1643) of Cork, confirmed by such attributes as the deliberate alignment maximising on scenic vistas overlooking rolling grounds and the winding River Blackwater; the symmetrical footprint centred on a restrained doorcase; the slight diminishing in scale of the openings on each floor producing a feint graduated visual impression; and the high pitched roof: meanwhile, 'projecting rectangular turrets with crow stepped gables [and] six chimneystacks' highlight the archaeological potential of the farmhouse [SMR WA020-012----] Having been successfully restored following a prolonged period of neglect in the later twentieth century, the elementary form and massing survive intact together with substantial quantities of the original or replicated fabric, both to the exterior and to the interior, including some crown or cylinder glazing panels in hornless sash frames: meanwhile, contemporary joinery; restrained chimneypieces; and sleek plasterwork refinements, all highlight the artistic potential of the composition. Furthermore, an adjacent farmyard complex (see 22902018); and a distant gate lodge (see 22902019), all continue to contribute positively to the group and setting values of an estate having historic connections with the Jackson family including George Bennett Jackson (----); Nelson Trafalgar Foley (1805-78) of neighbouring Ballygally House (see 22902003); and the Hudson family including John Thomas Hudson (----), 'Sub-Sheriff' (NA 1901; NA 1911).
