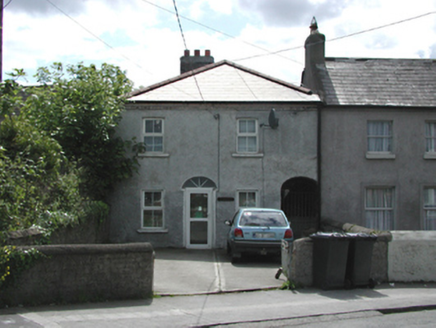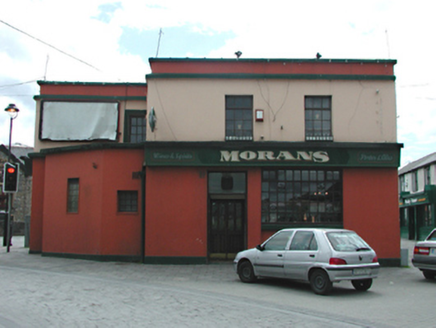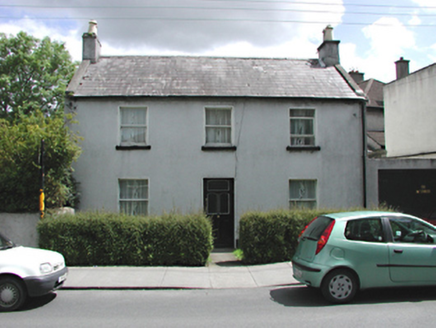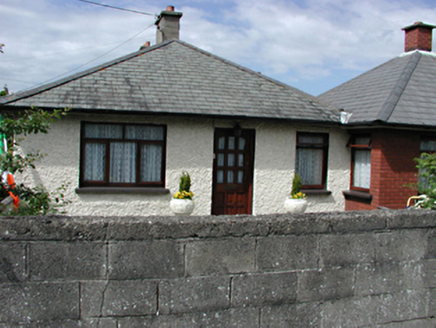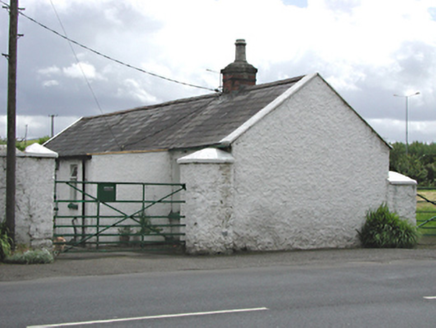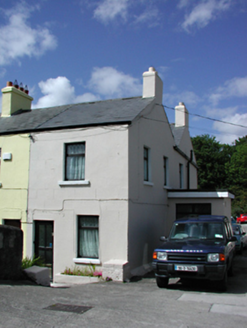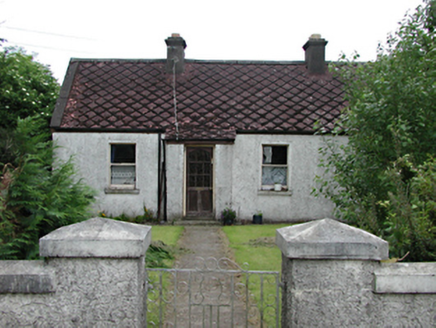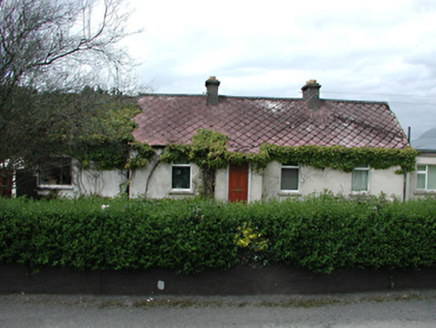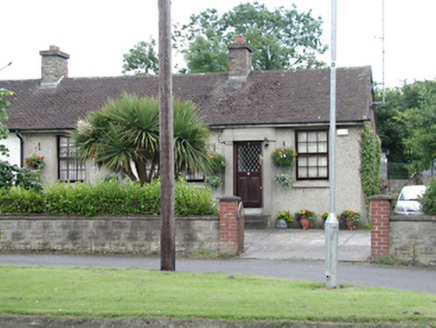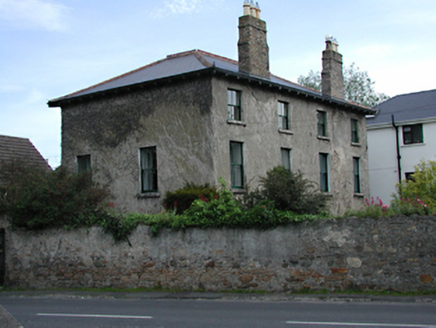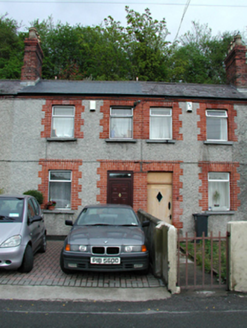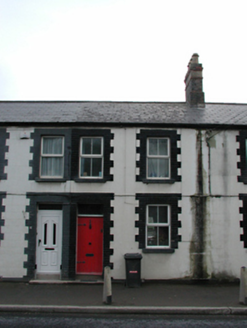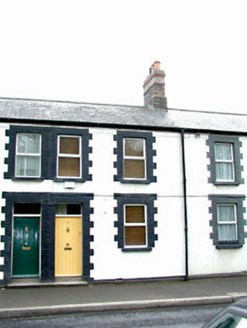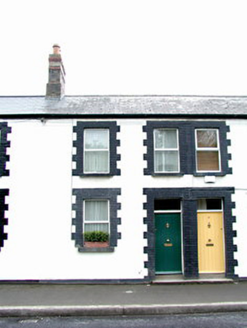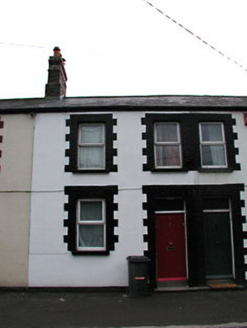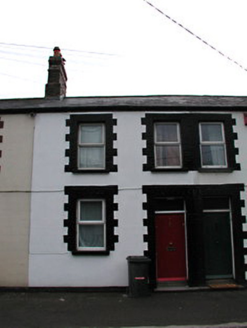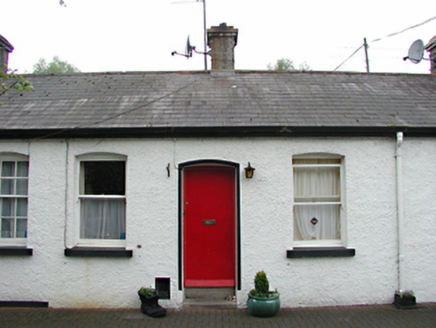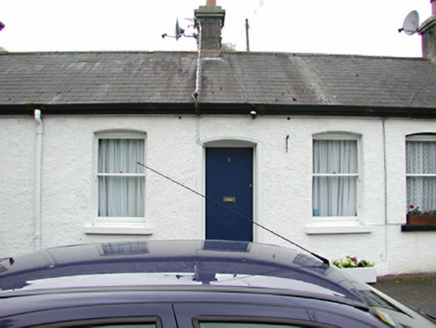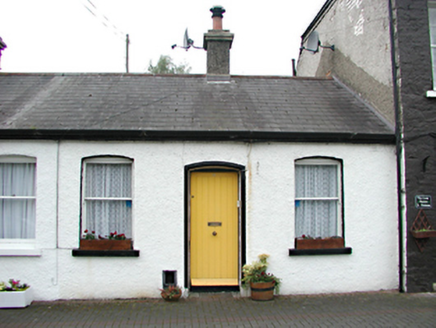Reg No: 11209020
Semi-detached two-bay two-storey house, c.1840. Roughcast rendered walls. uPVC casement windows and glazed uPVC door with plain fanlight. Open archway to right-hand side giving access to rere. Hipp...
Detached two-storey irregular plan public house, c.1850, on an island site. Roughcast and smooth rendered walls. Timber casement windows, some with architrave surrounds to first floor. Recessed tim...
Reg No: 11209045
Detached three-bay two-storey house, c.1840. Roughcast rendered walls with smooth rendered base course. Timber sash windows with stone sills and glazed timber panelled door. Pitched slate roof with...
Reg No: 11209054
Semi-detached two-bay single-storey house, c.1910, with door to side. Roughcast rendered walls. Replacement timber casement windows. Timber panelled door. Hipped slate roof with brick chimney stac...
Reg No: 11209083
Detached five-bay single-storey house, c.1860. Roughcast rendered walls. Timber casement windows and timber door. Pitched slate roof with red brick chimney stack. Single-storey extension to west. ...
Reg No: 11211023
End-of-terrace single-bay two-storey house, c. 1890, with later projecting porch to side. Rendered, ruled and lined walls. uPVC glazed doors, one in porch to side. uPVC casement windows. M-profile ...
Reg No: 11212027
Detached four-bay single-storey house, c.1915. Roughcast rendered walls. Timber sash windows. Projecting lean-to porch with glazed timber door. Pitched diagonally-tiled roof with two rendered chim...
Reg No: 11212028
Detached five-bay single-storey house, c.1915, with the original building four bays to the east. Smooth rendered walls. uPVC casement windows. Projecting lean-to porch with timber panelled door. P...
Reg No: 11214022
Semi-detached four-bay single-storey house, c.1910. Replacement timber casement windows. Roughcast rendered walls with a smooth rendered base course. Glazed timber door with shallow projecting conc...
Detached four-bay three-storey house, c.1810. Rendered walls. Doorway to side in later conservatory. Timber sash windows. Replacement hipped slate roof with pierced terracotta ridge tiles and larg...
Reg No: 11201097
Terraced two-bay two-storey house, c.1890. Roughcast rendered walls. Raised red brick surrounds to openings. Aluminium casement windows with stone sills. Replacement uPVC door with overlight. Rep...
Reg No: 11201106
Terraced two-bay two-storey house, c.1890. Roughcast rendered walls. Raised red brick surrounds to openings. uPVC casement windows with stone sills. Timber panelled door with overlight. Pitched s...
Reg No: 11201116
Terraced two-bay two-storey house, c. 1890. Rendered, ruled and lined walls. Painted brick surrounds to openings. uPVC casement windows with stone sills. Timber tongue and groove door with overlig...
Reg No: 11201118
Terraced two-bay two-storey house, c.1890. Rendered, ruled and lined walls. Painted brick surrounds to openings. uPVC casement windows with stone sills. Timber tongue and groove door with overligh...
Reg No: 11201119
Terraced two-bay two-storey house, c.1890. Rendered, ruled and lined walls. Painted brick surrounds to openings. uPVC casement windows with stone sills. Timber tongue and groove door with overligh...
Reg No: 11201122
Terraced two-bay two-storey house, c.1890. Rendered, ruled and lined walls. Painted brick surrounds to openings. uPVC casement windows with stone sills. Timber tongue and groove door with overligh...
Reg No: 11201123
Terraced two-bay two-storey house, c.1890. Rendered, ruled and lined walls. Painted brick surrounds to openings. uPVC casement windows with stone sills. Timber tongue and groove door with overligh...
Reg No: 11203019
Terraced three-bay single-storey house, c.1910. Segmental-headed openings with single pane timber sash windows having stone sills and timber door. Iron vents and boot scraper set in roughcast render...
Reg No: 11203020
Terraced three-bay single-storey house, c.1910. Segmental-headed openings with single pane timber sash windows having stone sills and timber door. Iron vents and boot scraper set in roughcast render...
Reg No: 11203021
Terraced three-bay single-storey house, c.1910. Segmental-headed openings with single pane timber sash windows having stone sills and timber door. Iron vents and boot scraper set in roughcast render...
