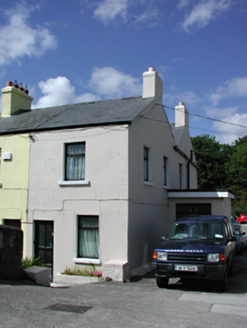Survey Data
Reg No
11211023
Rating
Regional
Categories of Special Interest
Architectural
Original Use
House
In Use As
House
Date
1815 - 1835
Coordinates
314511, 229611
Date Recorded
29/05/2002
Date Updated
--/--/--
Description
End-of-terrace single-bay two-storey double-pile house, c.1825, on a rectangular plan. One of a terrace of four. Pitched double-pile (M-profile) artificial slate roof with ridge tiles, rendered chimney stacks (east) having capping supporting terracotta pots, and uPVC rainwater goods on rendered eaves. Rendered, ruled and lined walls. Square-headed door opening with concealed dressings framing replacement glazed timber door. Square-headed window openings with cut-granite sills, and concealed dressings framing replacement timber casement windows. Lane fronted in hollow.
Appraisal
A house built as one of a terrace of four houses (including 11211024 - 11211026) making a pleasing visual statement in a hollow below Rathfarnham Road. NOTE: The houses may have been built for workers employed at the Ely Cloth Factory accessed via an underpass as illustrated on the Ordnance Survey County Dublin Sheet 22 (1843).

