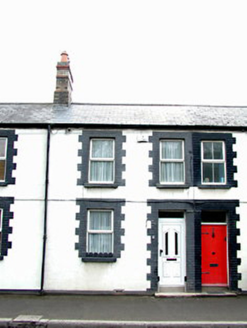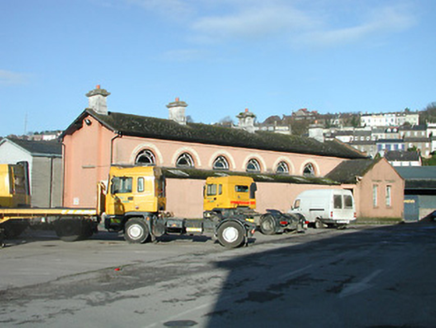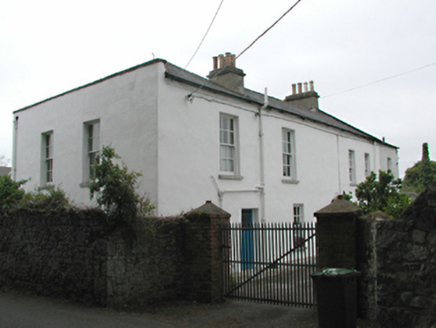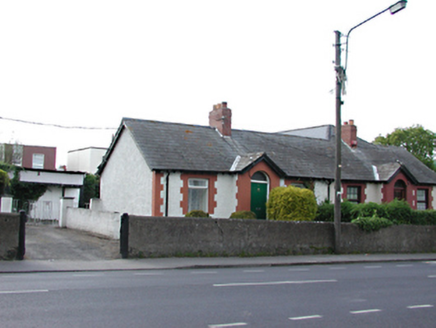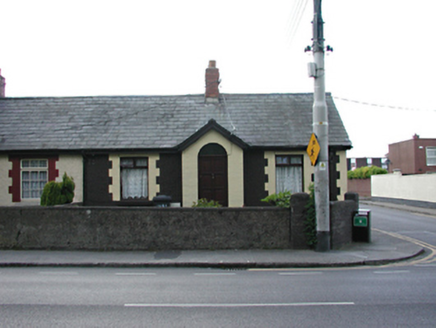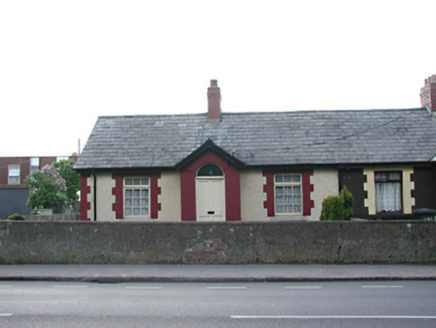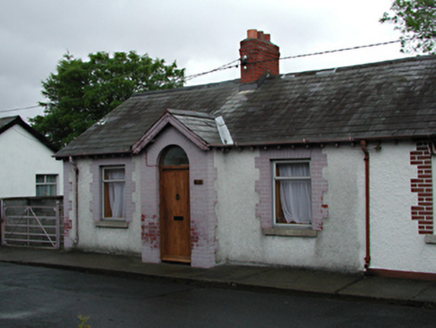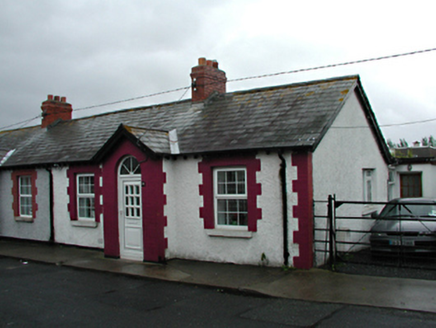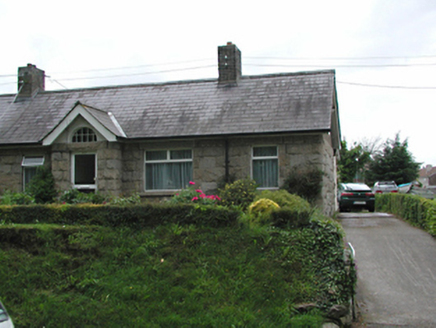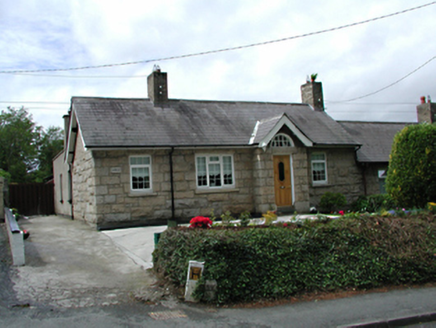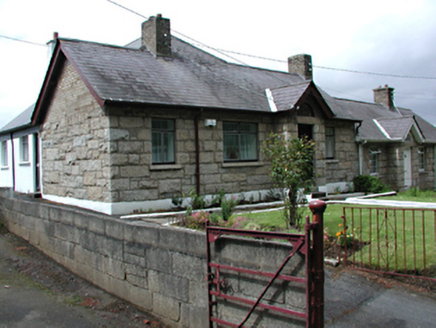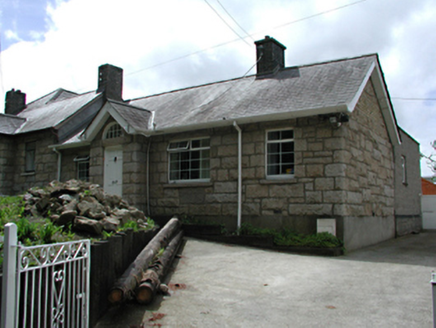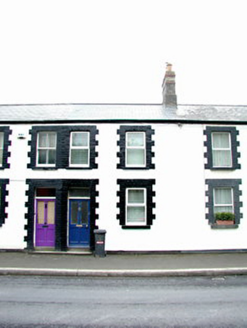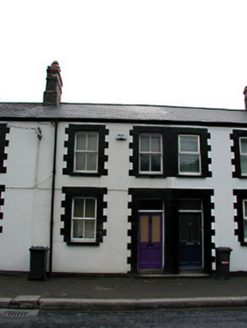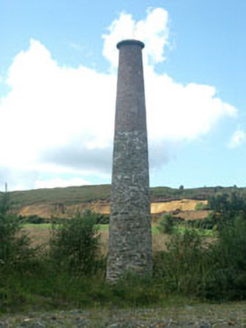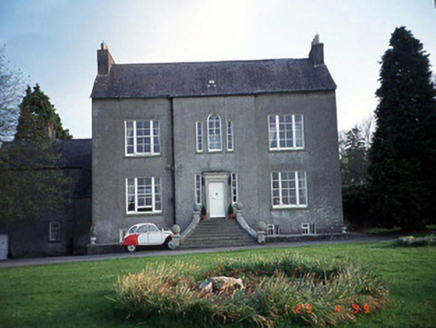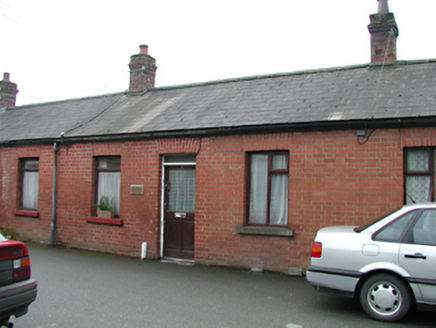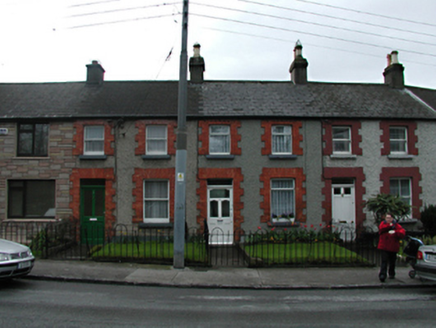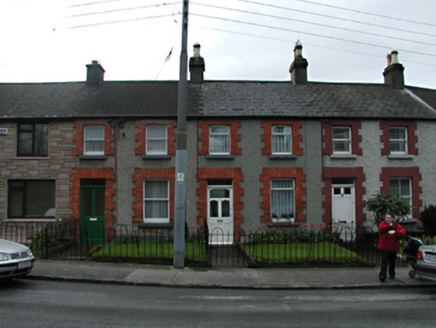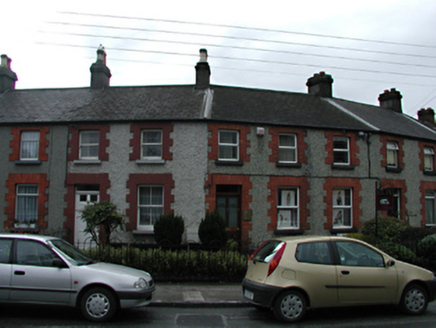Reg No: 11201117
Terraced two-bay two-storey house, c.1890. Rendered, ruled and lined walls. Painted brick surrounds to openings. uPVC casement windows with stone sills. uPVC door with overlight. Pitched artifici...
Reg No: 20506291
Detached double-height former Penrose Quay railway station building, c. 1855, having large round-headed window openings and ashlar chimney stacks; Penrose Quay Station was opened in 1855 and remained ...
Reg No: 11216046
Detached multiple-bay two-storey house, c.1800. Smooth and roughcast rendered walls. Timber sash and later casement windows. Two timber doors, one with simple radial fanlight. Pitched and hipped s...
Semi-detached three-bay single-storey house, c.1915. Roughcast rendered walls. Brick quoins and dressings to openings. Replacement timber casement windows. Replacement timber door with fanlight in...
Semi-detached three-bay single-storey house, c.1915. Roughcast rendered walls. Brick quoins and dressings to openings. Replacement timber casement windows. Replacement timber door with fanlight in...
Semi-detached three-bay single-storey house, c.1915. Roughcast rendered walls. Brick quoins and dressings to openings. Replacement timber casement windows. Timber panelled door with fanlight in pr...
Semi-detached three-bay single-storey house, c.1915. Roughcast rendered walls. Brick quoins and dressings to openings. Aluminium windows. Timber tongue and groove door with fanlight in projecting ...
Semi-detached three-bay single-storey house, c.1915. Roughcast rendered walls. Brick quoins and dressings to openings. uPVC windows. uPVC door with fanlight in projecting gabled porch. Pitched sl...
Reg No: 11216099
Semi-detached four-bay single-storey house, c.1905. Random coursed squared granite walls. Replacement windows. Gabled projecting granite porch with semi-circular fanlight and uPVC door. Pitched sl...
Reg No: 11216106
Semi-detached four-bay single-storey house, c.1905. Random coursed squared granite walls. Replacement windows. Gabled projecting granite porch with semi-circular fanlight and replacement timber pan...
Reg No: 11216108
Semi-detached four-bay single-storey house, c.1905. Random coursed squared granite walls. Replacement windows. Gabled projecting granite porch with semi-circular fanlight. Pitched slate roof with ...
Reg No: 11216109
Semi-detached four-bay single-storey house, c.1905. Random coursed squared granite walls. Replacement windows. Gabled projecting granite porch with semi-circular fanlight and replacement timber pan...
Reg No: 11201120
Terraced two-bay two-storey house, c.1890. Rendered, ruled and lined walls. Painted brick surrounds to openings. uPVC casement windows with stone sills. Glazed timber door with overlight. Pitched...
Reg No: 11201121
Terraced two-bay two-storey house, c.1890. Rendered, ruled and lined walls. Painted brick surrounds to openings. Timber sash windows with stone sills. Glazed timber door with overlight. Pitched a...
Reg No: 16403508
Ruins of various copper and sulphur mainly open cast mines, established c.1850. The grouping comprises now mainly ruinous buildings tall industrial chimneys and various tramways. The buildings are a...
Reg No: 10301651
Detached three-bay two-storey over basement house, c. 1750, with central breakfront having stone doorcase approached by flight of steps and gable ends. Renovated, c. 1800, with openings remodelled. Ex...
Terraced three-bay single-storey former house, c.1910, now in use as a family centre. Red brick walls with replacement timber casement windows having stone sills. Glazed timber door with overlight. ...
Terraced two-bay two-storey house, c.1860. Roughcast rendered walls with smooth base course. Raised red brick surrounds to openings. Timber sash windows. Glazed timber door with overlight. Pitche...
Terraced two-bay two-storey house, c.1860. Roughcast rendered walls with smooth base course. Raised red brick surrounds to openings. uPVC casement windows. Glazed timber door with overlight. Pitc...
Terraced two-bay two-storey house, c.1860. Roughcast rendered walls with smooth base course. Raised red brick surrounds to openings. Timber sash windows. Timber door with overlight. Pitched slate...
