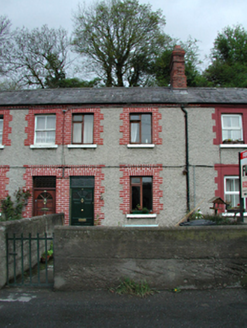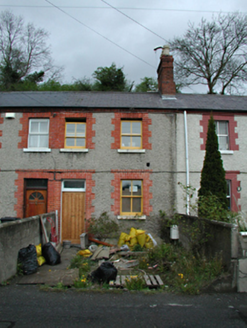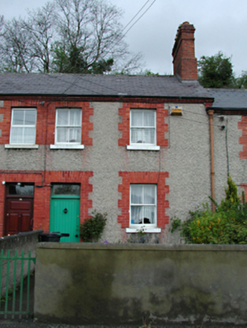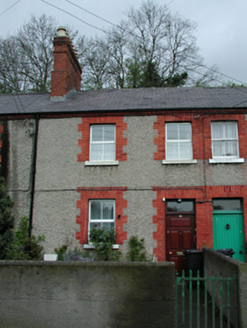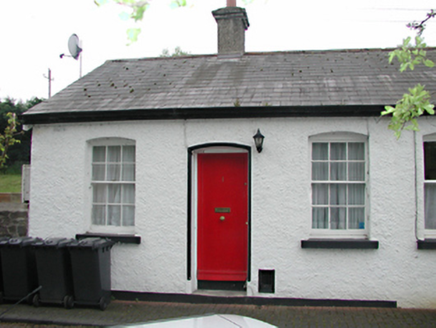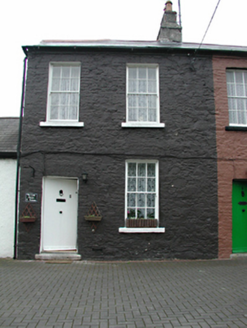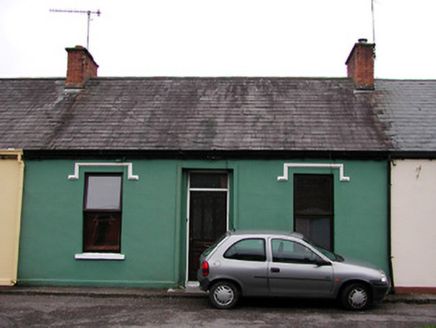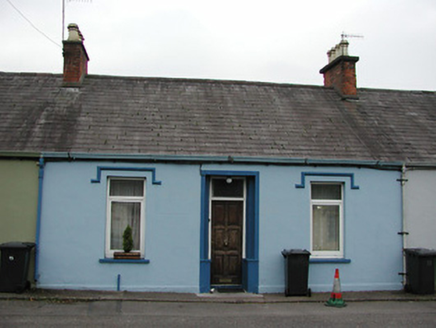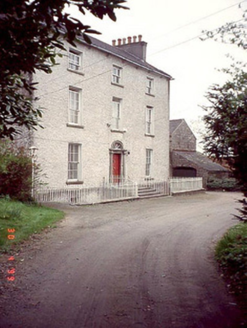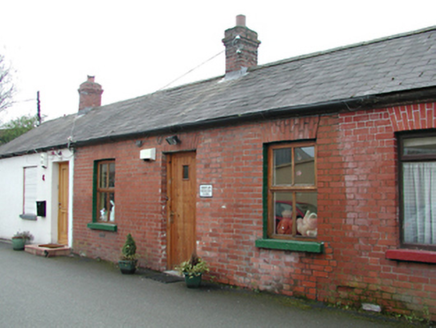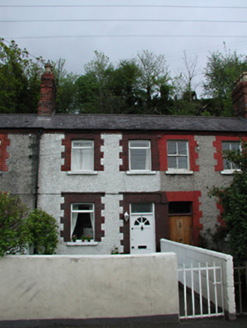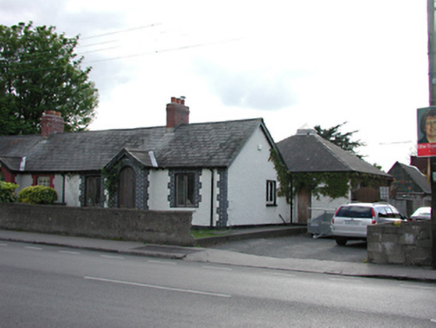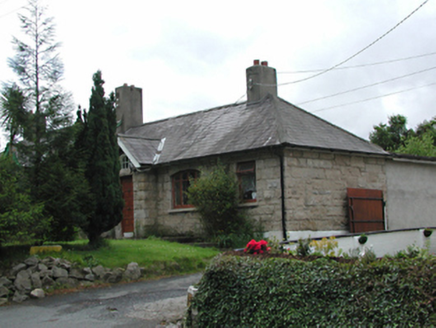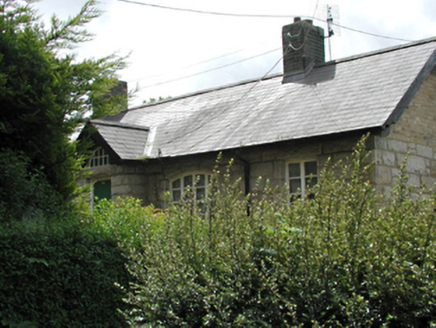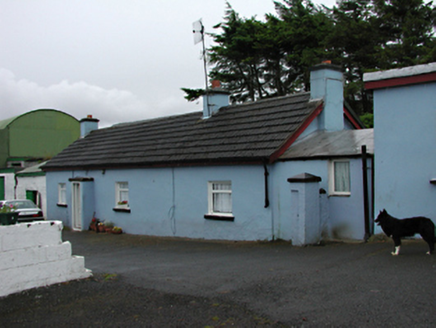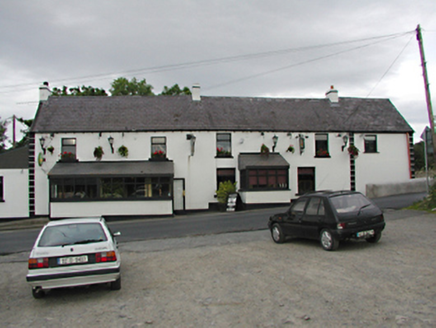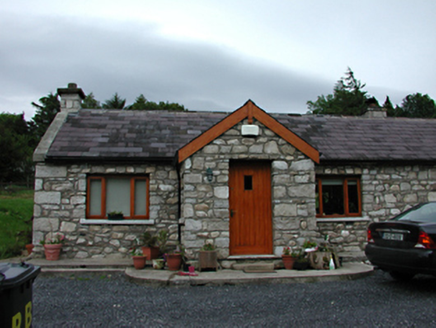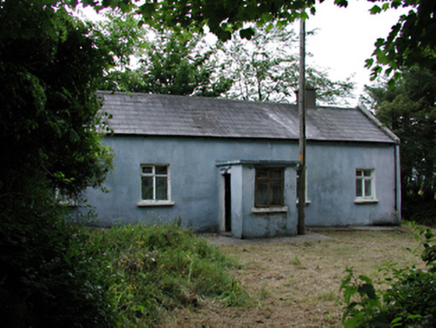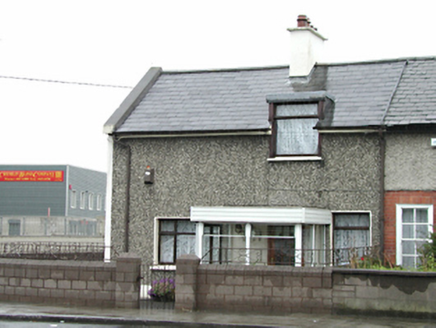Reg No: 11201102
Terraced two-bay two-storey house, c.1890. Roughcast rendered walls. Raised red brick surrounds to openings. Timber casement windows with stone sills. Timber panelled door with overlight. Pitched...
Reg No: 11201108
Terraced two-bay two-storey house, c.1890. Roughcast rendered walls. Raised red brick surrounds to openings. Timber sash windows, possibly replacements, with stone sills. Plain timber door with ov...
Reg No: 11201110
Terraced two-bay two-storey house, c.1890. Roughcast rendered walls. Raised red brick surrounds to openings. Timber sash windows with stone sills. Plain timber door with overlight. Pitched slate ...
Reg No: 11201111
Terraced two-bay two-storey house, c.1890. Roughcast rendered walls. Raised red brick surrounds to openings. uPVC casement windows with stone sills. Timber panelled door with overlight. Pitched s...
Reg No: 11201112
Terraced two-bay two-storey house, c.1890. Roughcast rendered walls. Raised red brick surrounds to openings. uPVC casement windows with stone sills. Simple timber door with overlight. Pitched sla...
Reg No: 11203018
End-of-terrace three-bay single-storey house, c.1910. Segmental-headed openings with small pane timber sash windows having stone sills and timber door. Iron vents and boot scraper set in roughcast re...
Reg No: 11203022
Terraced two-bay two-storey house, c. 1780. Timber sash windows with stone sills and timber door with granite threshold stone set in limestone rubble walls with brick dressings to openings, all paint...
Reg No: 20510001
Terraced three-bay single-storey house, c. 1835. Pitched slate roof, brick chimney stack. Rendered painted walls, ruled and lined. Having replacement timber casement windows and glazed timber door, wi...
Reg No: 20510013
Terraced three-bay single-storey house, built 1835. Slate pitched roof. Brick chimney stack. Decorative clay pots. Rendered painted walls, ruled and lined. Having replacement uPVC windows and timber d...
Reg No: 10301234
Detached three-bay three-storey over basement house, c. 1808, with round-headed door opening having Doric doorcase, gable ends and railings to open basement area. Interior retains original joinery, de...
Reg No: 11201056
Terraced three-bay single-storey former house, c.1910, now in use as a crèche. Red brick walls with timber casement windows having stone sills. Replacement timber door. Doorway moved from right-ha...
Reg No: 11201095
Terraced two-bay two-storey house, c.1890. Roughcast rendered walls. Raised red brick surrounds to openings. uPVC casement windows with stone sills. Replacement timber panelled door with overlight...
Semi-detached three-bay single-storey house, c.1915. Roughcast rendered walls. Brick quoins and dressings to openings. Leaded timber casement windows. Replacement round-headed timber tongue and gr...
Reg No: 11216105
Semi-detached four-bay single-storey house, c.1905. Random coursed squared granite walls. Replacement windows, including single segmental-headed opening. Gabled projecting granite porch with semi-c...
Reg No: 11216117
Semi-detached four-bay single-storey house, c.1905. Random coursed squared granite walls. Original timber casement windows, including single segmental-headed opening. Gabled projecting granite porc...
Reg No: 11220006
Detached three-bay single storey farm house, c.1835. Smooth rendered walls. uPVC casement windows. uPVC door in simple projecting porch. Pitched pantile roof with three rendered chimney stacks. V...
Reg No: 11221022
Detached five-bay two-storey public house, c.1840. Southern bay a later extension. Smooth rendered walls with parallel quoins. Irregularly spaced timber casement windows. Pair of lean-to porches w...
Reg No: 11225004
Detached four-bay single-storey house, c.1810, refurbished and extended in 1999. Repointed rubble walls, granite quoins, and returned kneelers to gables. Timber casement windows. Glazed timber door...
Reg No: 11225008
Detached four-bay single-storey house, c.1840. Timber door in porch, timber sash windows in rendered walls. Blank gable to road (south) with raised gables and returned kneelers. Rere (west) two bays...
Reg No: 11205024
Semi-detached three-bay single-storey with dormer attic house, c.1900. Timber casement windows set in roughcast rendered walls with half-dormer window. Flat-roofed uPVC porch to entrance. Pitched a...
