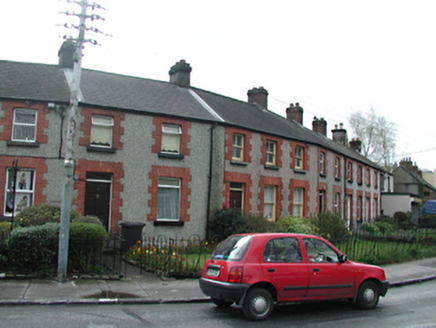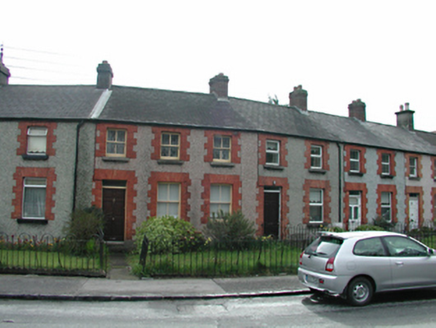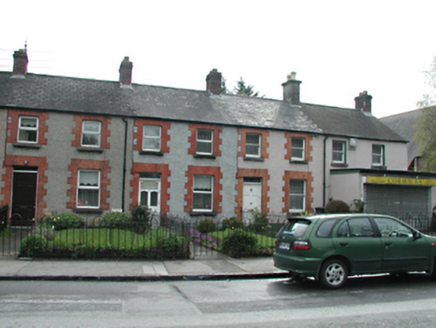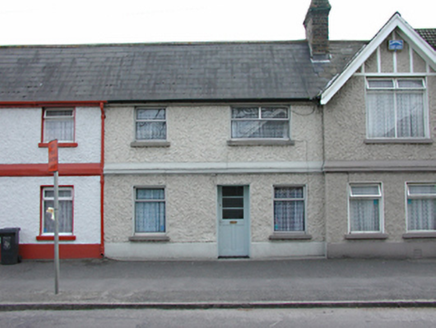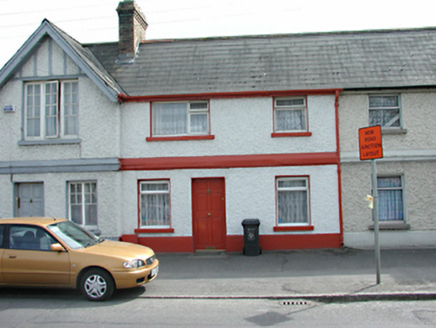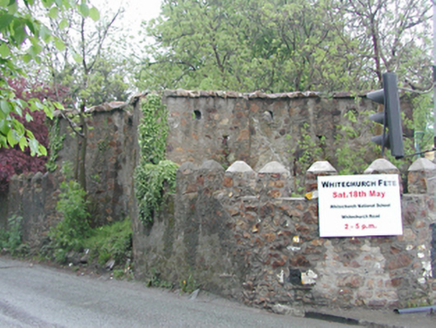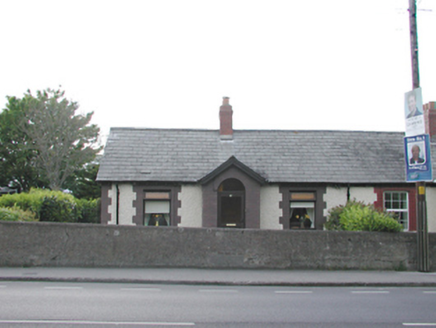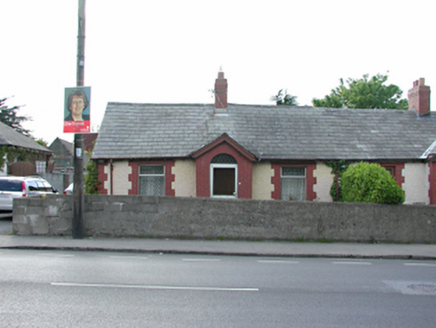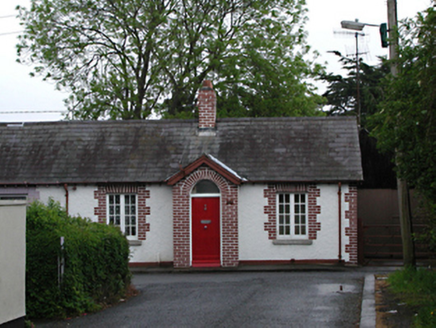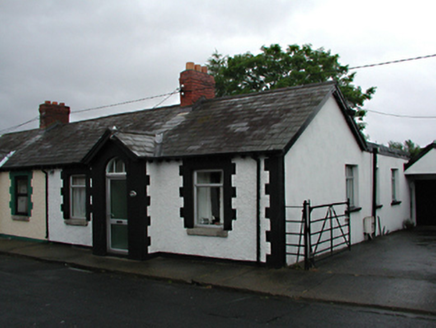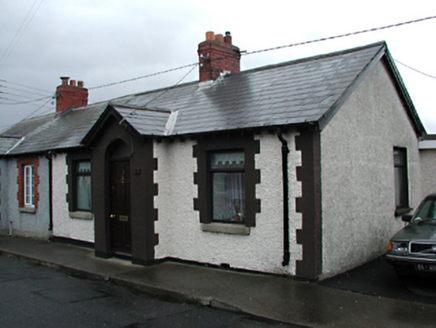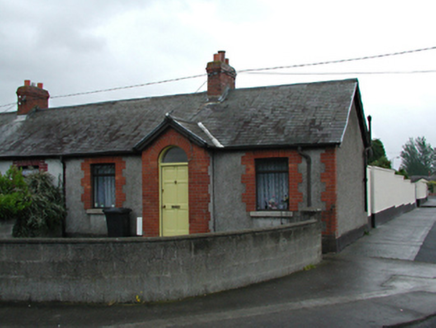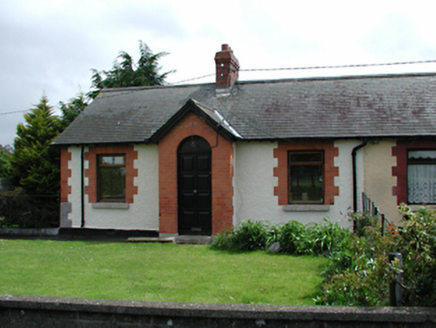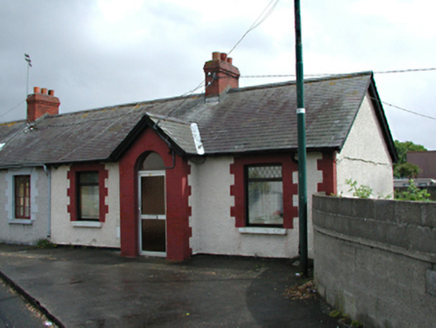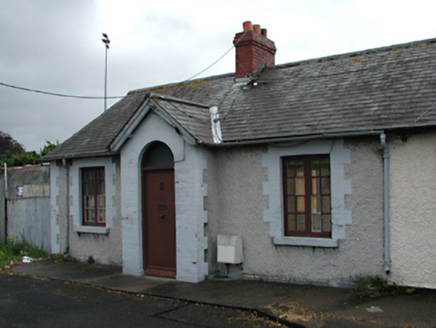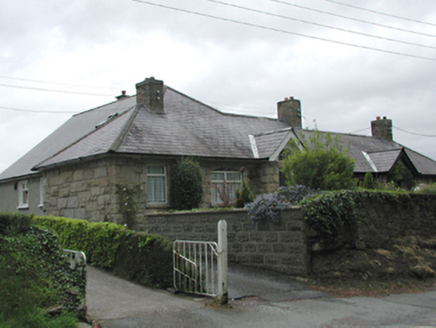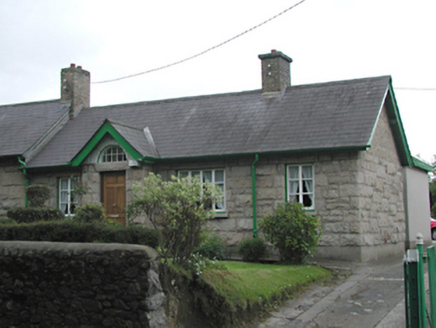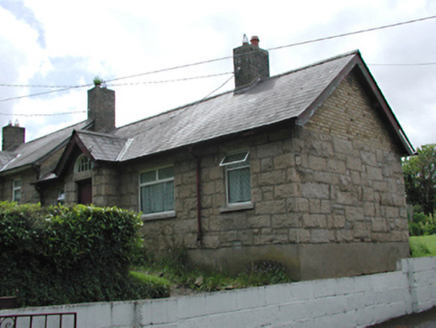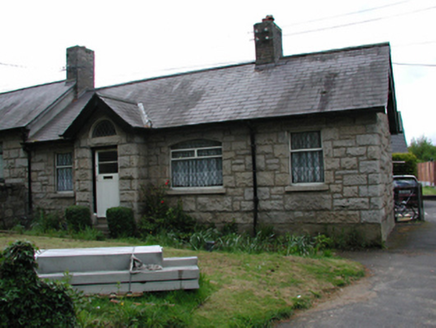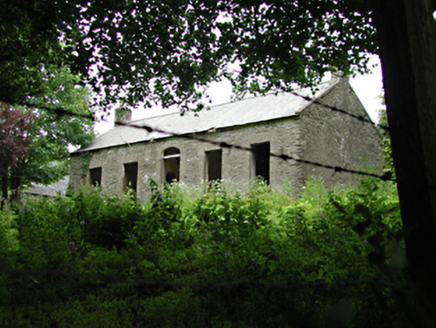Terraced two-bay two-storey house, c.1860. Roughcast rendered walls with smooth base course. Raised red brick surrounds to openings. uPVC casement windows. Timber panelled door with overlight. Pi...
Terraced two-bay two-storey house, c.1860. Roughcast rendered walls with smooth base course. Raised red brick surrounds to openings. uPVC casement windows. Timber panelled door with overlight. Pi...
Terraced two-bay two-storey house, c.1860. Roughcast rendered walls with smooth base course. Raised red brick surrounds to openings. uPVC casement windows. Glazed timber door with overlight. Pitc...
Reg No: 11201086
Terraced two-bay two-storey house, c.1905. Roughcast rendered walls with smooth base course. Wide string course to first floor level. Aluminium casement windows with stone sills. Recessed glazed t...
Reg No: 11201087
Terraced two-bay two-storey house, c.1905. Roughcast rendered walls with smooth base course. Wide string course to first floor level. Timber casement windows with stone sills. Timber panelled door...
Reg No: 11216065
Single-storey lodge or fort, c.1800, built in the Gothic style, with crude battlemented rubble walls against the estate wall. Plan based on five-pointed star. Four rooms with central chimney and sin...
Semi-detached three-bay single-storey house, c.1915. Roughcast rendered walls. Brick quoins and dressings to openings. Aluminium windows. Glazed aluminium door with fanlight in projecting gabled p...
Semi-detached three-bay single-storey house, c.1915. Roughcast rendered walls. Brick quoins and dressings to openings. Aluminium casement windows. Glazed aluminium door with fanlight in projecting...
Semi-detached three-bay single-storey house, c.1915. Roughcast rendered walls. Brick quoins and dressings to openings. Original timber casement windows. Timber door, possibly original, with fanlig...
Semi-detached three-bay single-storey house, c.1915. Roughcast rendered walls. Brick quoins and dressings to openings. Aluminium windows. Glazed aluminium door with fanlight in projecting gabled p...
Semi-detached three-bay single-storey house, c.1915. Roughcast rendered walls. Brick quoins and dressings to openings. Aluminium windows. Replacement timber door with fanlight in projecting gabled...
Semi-detached three-bay single-storey house, c.1915. Roughcast rendered walls. Brick quoins and dressings to openings. Aluminium casement windows. Replacement timber door with fanlight in projecti...
Semi-detached three-bay single-storey house, c.1915. Roughcast rendered walls. Brick quoins and dressings to openings. Replacement windows. Replacement timber door with fanlight in projecting gabl...
Semi-detached three-bay single-storey house, c.1915. Roughcast rendered walls. Brick quoins and dressings to openings. Replacement windows. Glazed aluminium door with fanlight in projecting gabled...
Semi-detached three-bay single-storey house, c.1915. Roughcast rendered walls. Brick quoins and dressings to openings. Original timber casement windows. Timber door, possibly original, with fanlig...
Reg No: 11216100
Semi-detached four-bay single-storey house, c.1905. Random coursed squared granite walls. Replacement windows. Gabled projecting granite porch with semi-circular fanlight. Hipped slate roof with b...
Reg No: 11216103
Semi-detached four-bay single-storey house, c.1905. Random coursed squared granite walls. Original timber casement windows. Gabled projecting granite porch with semi-circular fanlight and replaceme...
Reg No: 11216107
Semi-detached four-bay single-storey house, c.1905. Random coursed squared granite walls. Replacement windows. Gabled projecting granite porch with semi-circular fanlight and timber tongue and groo...
Reg No: 11216113
Semi-detached four-bay single-storey house, c.1905. Random coursed squared granite walls. Replacement windows, including single segmental-headed opening. Gabled projecting granite porch with semi-c...
Reg No: 11218003
Detached five-bay single-storey house, c.1820, currently unoccupied. Openings with brick dressings set into limestone rubble walls. Pitched slate roof with brick chimney stacks. Single-storey outbu...
